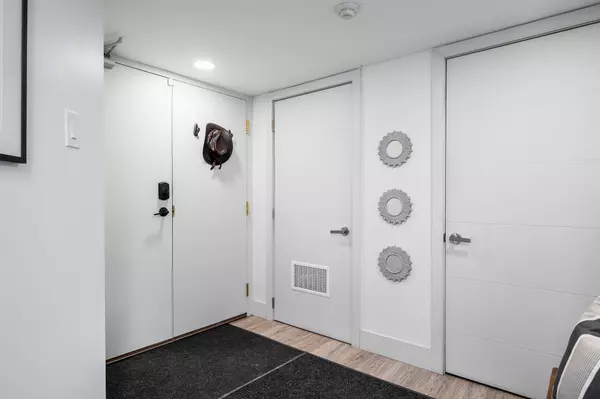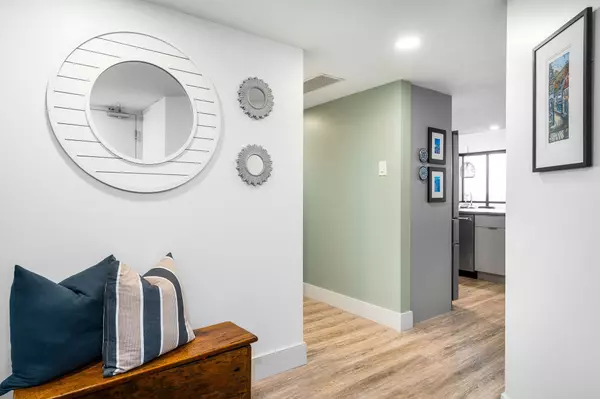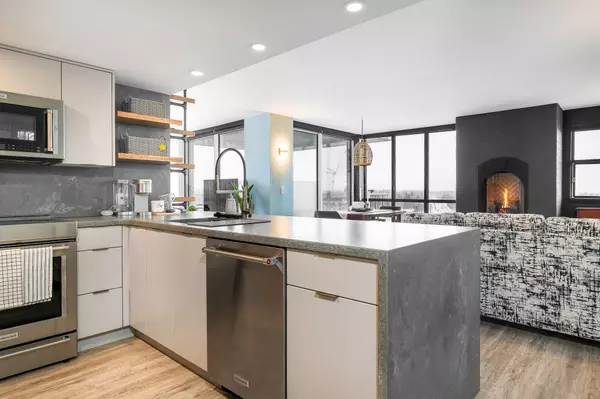24 Ramblings WAY #901 Collingwood, ON L9Y 5C6
2 Beds
2 Baths
UPDATED:
02/15/2025 02:31 PM
Key Details
Property Type Condo
Sub Type Condo Apartment
Listing Status Active
Purchase Type For Sale
Approx. Sqft 1200-1399
Subdivision Collingwood
MLS Listing ID S11971317
Style Apartment
Bedrooms 2
HOA Fees $1,032
Annual Tax Amount $2,743
Tax Year 2024
Property Sub-Type Condo Apartment
Property Description
Location
State ON
County Simcoe
Community Collingwood
Area Simcoe
Rooms
Family Room No
Basement None
Kitchen 1
Interior
Interior Features Bar Fridge, Carpet Free
Cooling Central Air
Fireplaces Type Natural Gas, Living Room
Fireplace Yes
Heat Source Gas
Exterior
Exterior Feature Controlled Entry, Landscaped, Privacy, Porch, Recreational Area, Security Gate, Year Round Living
Parking Features Covered
Garage Spaces 1.0
View Lake, Mountain, Bay, Trees/Woods, Water, Panoramic
Exposure South West
Total Parking Spaces 1
Building
Story 9
Unit Features Marina,Park,Rec./Commun.Centre,Waterfront,Lake Access,Clear View
Locker Exclusive
Others
Pets Allowed Restricted
Virtual Tour https://player.vimeo.com/video/1053406936





