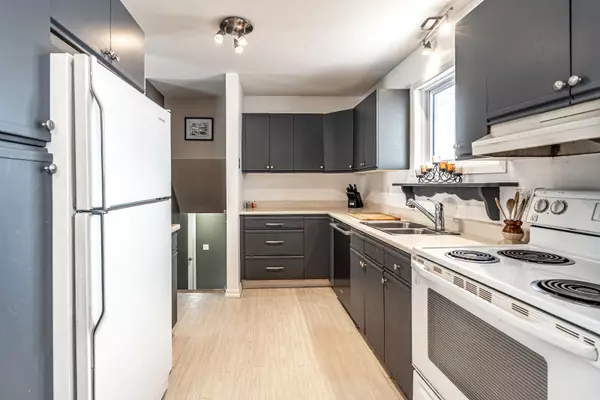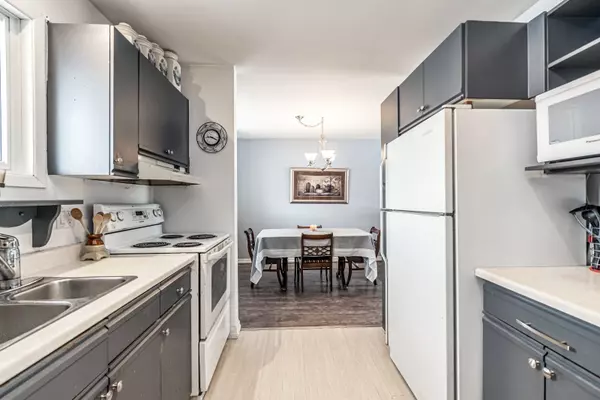423 Mary ST Orillia, ON L3V 3G5
3 Beds
2 Baths
UPDATED:
02/13/2025 04:28 PM
Key Details
Property Type Single Family Home
Sub Type Detached
Listing Status Active
Purchase Type For Sale
Approx. Sqft 1100-1500
Subdivision Orillia
MLS Listing ID S11971096
Style Sidesplit
Bedrooms 3
Annual Tax Amount $3,489
Tax Year 2024
Property Sub-Type Detached
Property Description
Location
State ON
County Simcoe
Community Orillia
Area Simcoe
Rooms
Family Room No
Basement Finished, Full
Kitchen 1
Separate Den/Office 1
Interior
Interior Features Central Vacuum, Sump Pump
Cooling Central Air
Fireplaces Type Family Room, Natural Gas
Fireplace Yes
Heat Source Gas
Exterior
Parking Features Private Double
Garage Spaces 1.0
Pool None
View City
Roof Type Metal
Topography Flat
Lot Frontage 34.0
Lot Depth 107.98
Total Parking Spaces 7
Building
Unit Features Park,Public Transit,School Bus Route,School
Foundation Concrete Block
Others
Virtual Tour https://unbranded.youriguide.com/423_mary_st_orillia_on/





