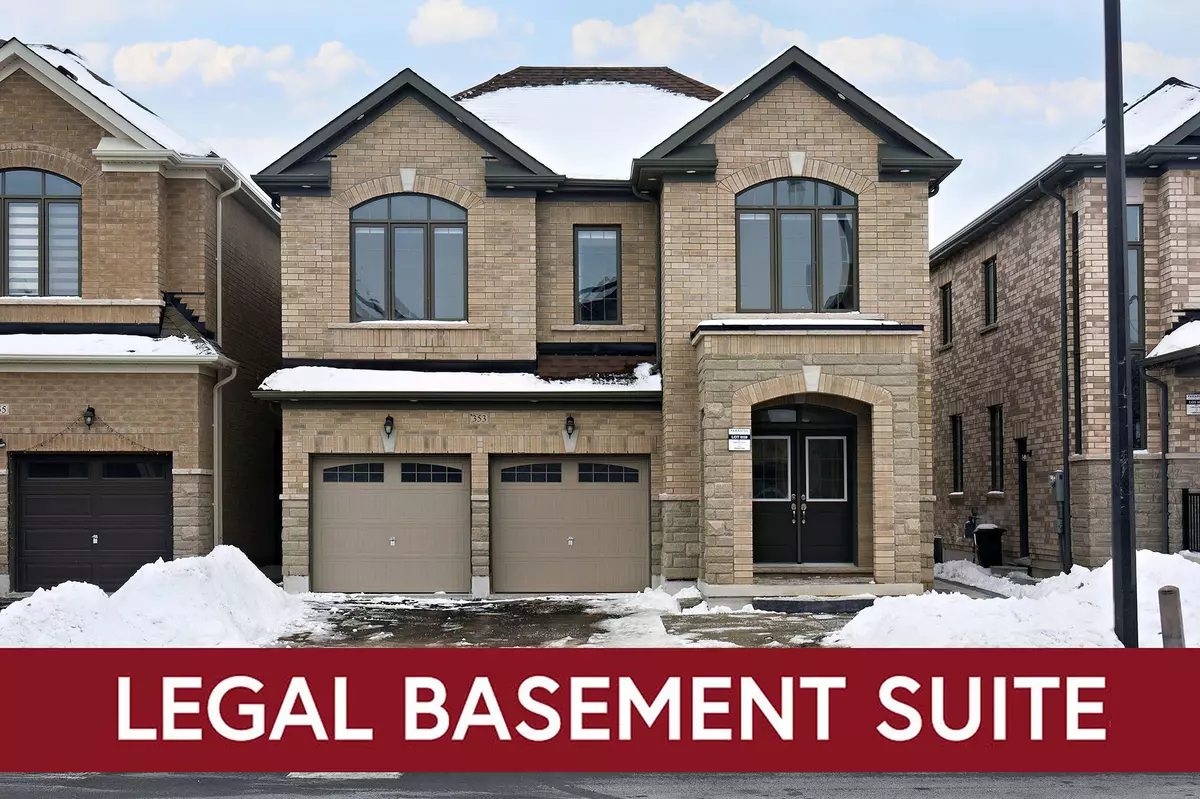REQUEST A TOUR If you would like to see this home without being there in person, select the "Virtual Tour" option and your agent will contact you to discuss available opportunities.
In-PersonVirtual Tour
$ 1,524,900
Est. payment /mo
Active
353 Valleyway DR Brampton, ON L6X 0N9
5 Beds
6 Baths
UPDATED:
02/13/2025 01:26 PM
Key Details
Property Type Single Family Home
Sub Type Detached
Listing Status Active
Purchase Type For Sale
Subdivision Credit Valley
MLS Listing ID W11970816
Style 2-Storey
Bedrooms 5
Annual Tax Amount $7,980
Tax Year 2025
Property Sub-Type Detached
Property Description
Welcome to this exceptional 5 + 2 bedroom, 6-bathroom home that boasts luxurious upgrades and modern finishes throughout. Located in a prime neighborhood, this newly built residence features beautiful hardwood floors and striking feature walls, creating an inviting and stylish atmosphere. The heart of the home is the spacious chefs kitchen, with a large center island with eating bar and gas stove perfect for cooking and entertaining. The open-concept design flows seamlessly between the family, living and dining areas, offering plenty of space for family gatherings and relaxation. Upstairs you will find 5 spacious bedrooms with an Expansive primary suite with 5 piece ensuite bath including a separate shower, large soaker tub and his and hers closets! A large Upper laundry and 2 additional bathrooms round out this well planned upper floor. On the lower level, you'll find a fully legal 2-bedroom + den(easily a 3rd bedroom) basement suite with its own private entrance and laundry. This self-contained unit is ideal for guests, extended family, or generating rental income. This home is ideally situated just moments from top-rated schools, shopping centers, and public transit, making it an excellent choice for families and commuters alike. Don't miss the opportunity to make this beautiful, upgraded home your own!
Location
State ON
County Peel
Community Credit Valley
Area Peel
Rooms
Family Room Yes
Basement Apartment, Separate Entrance
Kitchen 2
Separate Den/Office 2
Interior
Interior Features Accessory Apartment, In-Law Capability, In-Law Suite
Cooling Central Air
Fireplace Yes
Heat Source Gas
Exterior
Garage Spaces 2.0
Pool None
Roof Type Asphalt Shingle
Lot Frontage 11.6
Lot Depth 32.1
Total Parking Spaces 4
Building
Foundation Poured Concrete
Others
Virtual Tour https://gta360.com/20250215/index-mls
Listed by EXP REALTY





