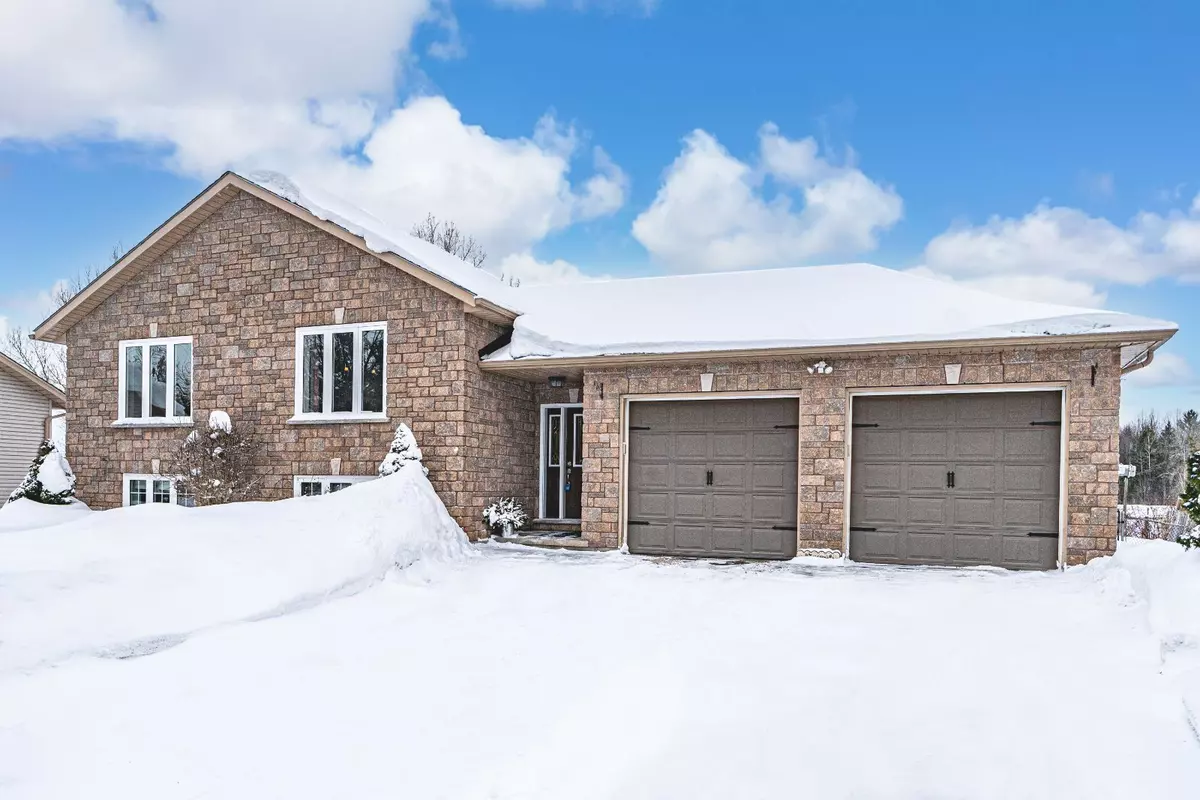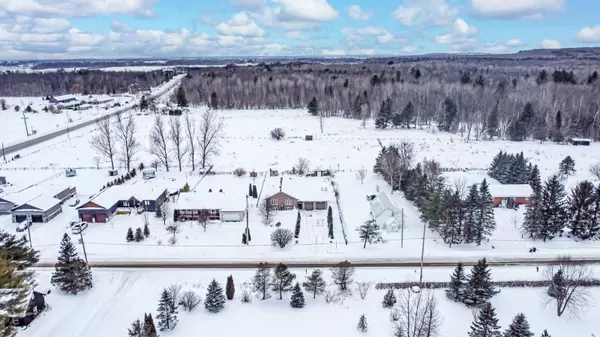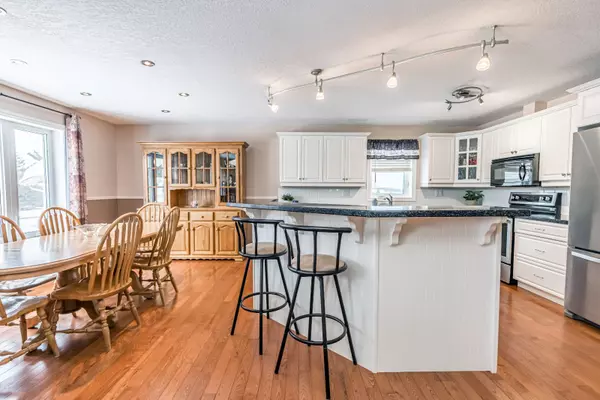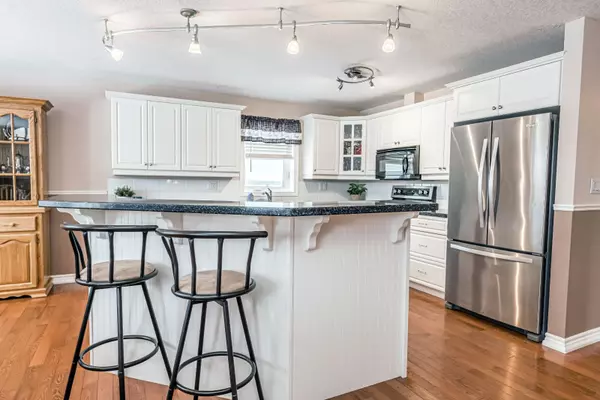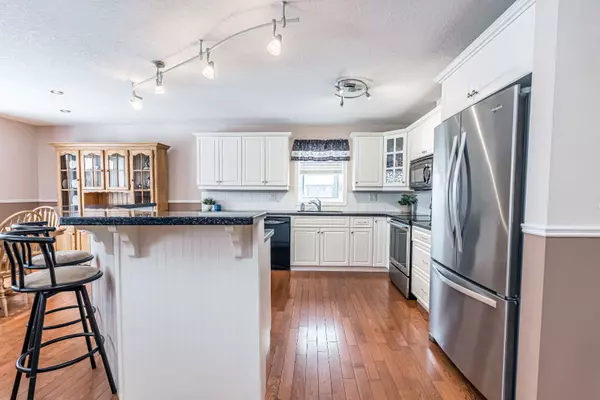1032 Flos 4 RD E Springwater, ON L0L 2K0
3 Beds
3 Baths
UPDATED:
02/12/2025 07:49 PM
Key Details
Property Type Single Family Home
Sub Type Detached
Listing Status Active
Purchase Type For Sale
Approx. Sqft 1500-2000
Subdivision Rural Springwater
MLS Listing ID S11970091
Style Bungalow-Raised
Bedrooms 3
Annual Tax Amount $3,576
Tax Year 2024
Property Sub-Type Detached
Property Description
Location
State ON
County Simcoe
Community Rural Springwater
Area Simcoe
Rooms
Family Room No
Basement Full, Finished
Kitchen 1
Separate Den/Office 3
Interior
Interior Features Central Vacuum
Cooling Central Air
Fireplace No
Heat Source Gas
Exterior
Exterior Feature Landscaped, Patio, Privacy
Parking Features Private Double
Garage Spaces 2.0
Pool None
Roof Type Asphalt Shingle
Lot Frontage 80.0
Lot Depth 225.0
Total Parking Spaces 10
Building
Unit Features Park,School Bus Route,Library,Other
Foundation Insulated Concrete Form
Others
Virtual Tour https://unbranded.youriguide.com/1032_flos_rd_4_e_phelpston_on/

