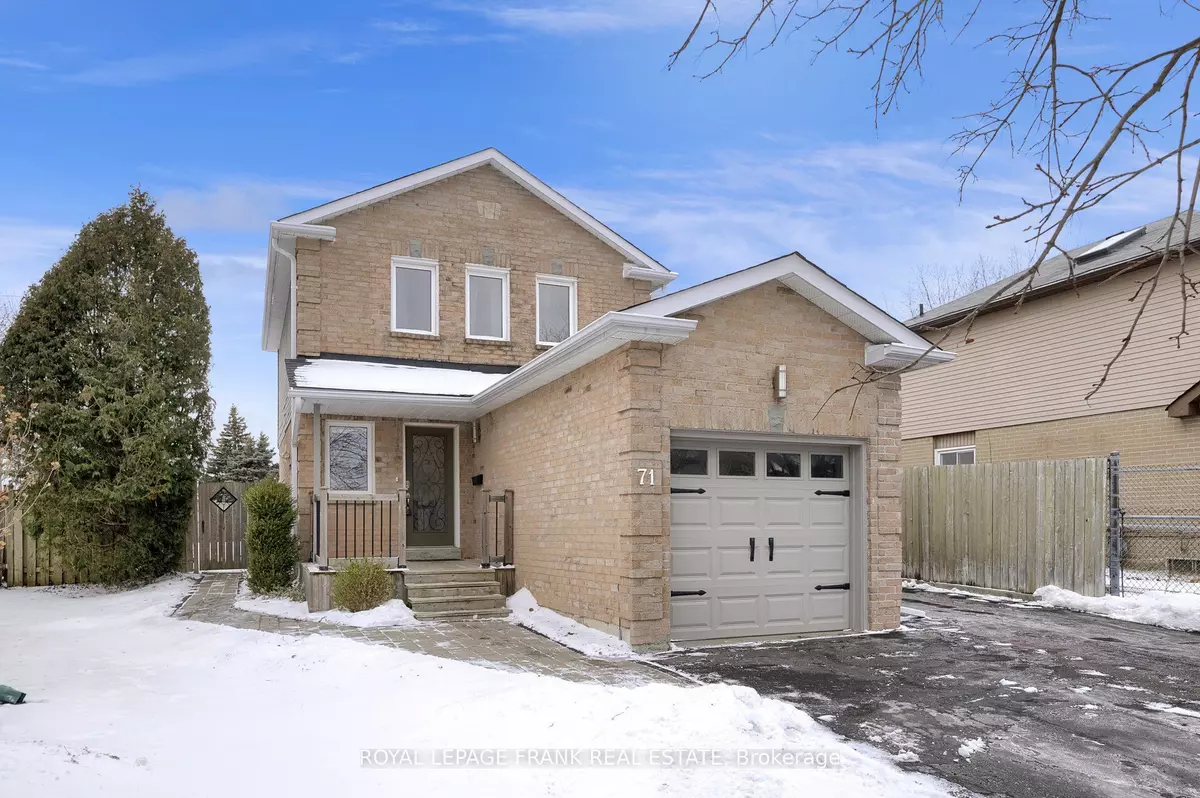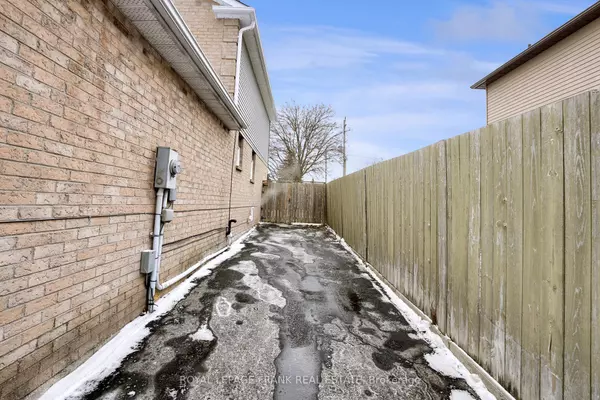REQUEST A TOUR If you would like to see this home without being there in person, select the "Virtual Tour" option and your agent will contact you to discuss available opportunities.
In-PersonVirtual Tour
$ 824,900
Est. payment /mo
Active
71 Turnberry CRES Clarington, ON L1E 1A4
3 Beds
3 Baths
UPDATED:
02/12/2025 02:50 PM
Key Details
Property Type Single Family Home
Sub Type Detached
Listing Status Active
Purchase Type For Sale
Subdivision Courtice
MLS Listing ID E11969114
Style 2-Storey
Bedrooms 3
Annual Tax Amount $3,929
Tax Year 2024
Property Sub-Type Detached
Property Description
This charming, fully finished two-story home is the perfect space for a fresh start, offering comfort and convenience in every corner. Designed with families in mind, it features an attached garage and an oversized driveway with space for up to six vehicles, so parking is always a breeze. Step inside to a warm, inviting atmosphere where every detail is thoughtfully crafted for easy living. Beautiful crown molding and gleaming hardwood floors greet you, while a gorgeous hardwood staircase leads to the second level. The bright and spacious dining area seamlessly opens to your expansive, pie-shaped backyard a dream for kids to play and grow. Picture relaxing on the private balcony off the primary bedroom, watching the kids enjoying the outdoors, knowing you're just steps away from everything. The primary bedroom speaks to our need for organization with built-in storage, creating peace in your space and sunshine in your life with a balcony to enjoy the sunset. With three bedrooms, there's plenty of room for everyone to spread out and enjoy their own space. Every family needs a home that's as practical as it is beautiful, and this one delivers. Enjoy the convenience of main-floor laundry, bathrooms on every level, and a separate side entrance for easy access to the fully finished basement. This offers endless possibilities ideal for a playroom, teen retreat, or even a cozy entertainment space, complete with a full bathroom and rough-in for a wet bar. Additional Features: Brand new fridge, stove, and dishwasher (2024), ensuring your home is move-in ready. Nestled in one of Courtice's most desirable family-friendly neighborhoods, you'll have easy access to highways and transit, making commuting or running errands a breeze. This home is waiting for you to create lasting memories! Commuting made easy with your coffee route to the Hwy 401. Additional Features: Brand new fridge, stove, and dishwasher (2024), ensuring your home is move-in ready.
Location
State ON
County Durham
Community Courtice
Area Durham
Rooms
Family Room Yes
Basement Finished, Separate Entrance
Kitchen 1
Interior
Interior Features Water Heater
Cooling Central Air
Fireplace No
Heat Source Gas
Exterior
Parking Features Private
Garage Spaces 1.0
Pool None
Roof Type Asphalt Shingle
Lot Frontage 8.7
Total Parking Spaces 7
Building
Foundation Poured Concrete
Others
Virtual Tour https://listings.caliramedia.com/videos/0194b087-fbdd-7156-b64e-aa2a5c1f7e61
Listed by ROYAL LEPAGE FRANK REAL ESTATE





