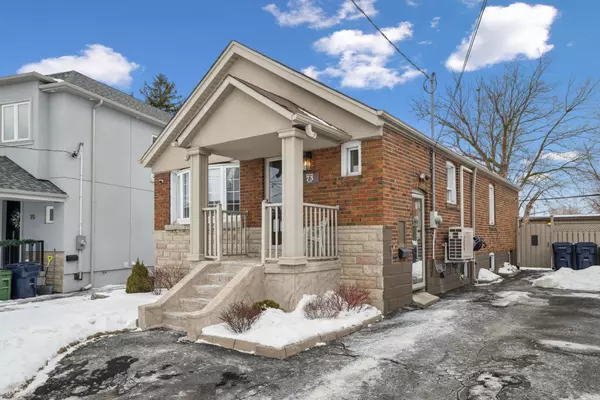REQUEST A TOUR If you would like to see this home without being there in person, select the "Virtual Tour" option and your advisor will contact you to discuss available opportunities.
In-PersonVirtual Tour
$ 1,049,000
Est. payment /mo
Active
73 Delwood DR Toronto E04, ON M1L 2S8
3 Beds
2 Baths
UPDATED:
02/17/2025 04:08 AM
Key Details
Property Type Single Family Home
Sub Type Detached
Listing Status Active
Purchase Type For Sale
Subdivision Clairlea-Birchmount
MLS Listing ID E11967550
Style Bungalow
Bedrooms 3
Annual Tax Amount $4,385
Tax Year 2024
Property Sub-Type Detached
Property Description
This Bungalow Is The Perfect Blend Of Modern Comfort And Timeless Appeal! Whether You're A Family Looking To Settle In A Beautiful Neighbourhood Or An Investor Seeking A Property With Dual-Income Potential, This Home Ticks All The Boxes. Recently Renovated With Stylish Finishes Throughout, It Offers A Light, Airy Feel With Soft White Walls And Oak-Toned Engineered Floors That Make It Feel Inviting And Relaxing The Moment You Step Inside.The Open-Concept Main Floor Leads To A Kitchen Equipped With Stainless Steel Appliances And Stunning Quartz Countertops, Making It Both Functional And Elegant. The Home Features Three Spacious Bedrooms With Generous Closet Space. Plus, The Basement, With Its Own Separate Entrance, Offers An Additional Kitchen, Bathroom, Living Area, And Bedroom- Ideal For Rental Income Or An In-Law Suite. Nestled On A Large, Beautifully Landscaped Lot, This Home Provides Plenty Of Space For Entertaining And Outdoor Gatherings, Especially With A Large Driveway Offering Ample Parking. Located In The Desirable Clairlea Neighbourhood, You'll Have Easy Access To TTC, Schools, Parks, Shopping, And Dining Options. It Truly Is The Perfect Combination Of Comfort, Convenience, And Potential. Simply Put, This Home Represents True Pride Of Homeownership.
Location
State ON
County Toronto
Community Clairlea-Birchmount
Area Toronto
Rooms
Family Room Yes
Basement Apartment
Kitchen 2
Separate Den/Office 1
Interior
Interior Features Primary Bedroom - Main Floor
Cooling Wall Unit(s)
Fireplace No
Heat Source Gas
Exterior
Parking Features Private Double
Pool None
Roof Type Shingles
Lot Frontage 25.29
Lot Depth 128.75
Total Parking Spaces 2
Building
Foundation Concrete
Listed by ROYAL LEPAGE URBAN REALTY





