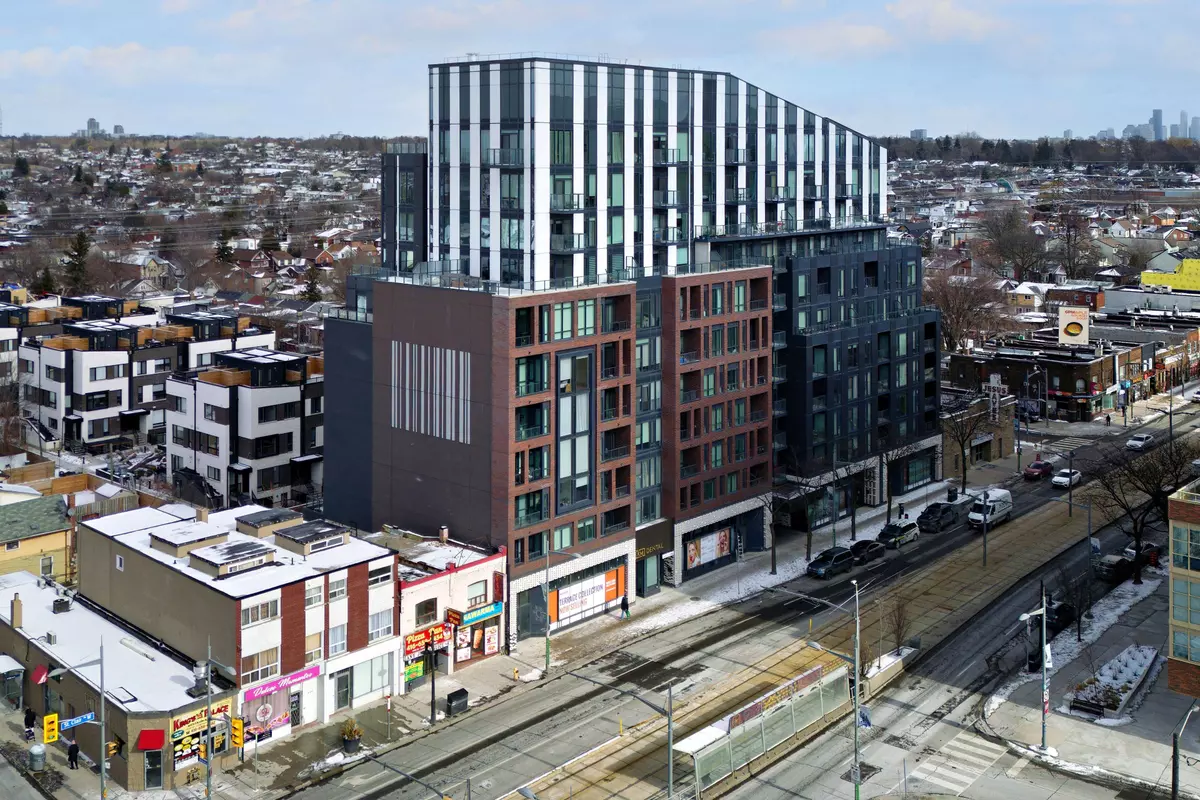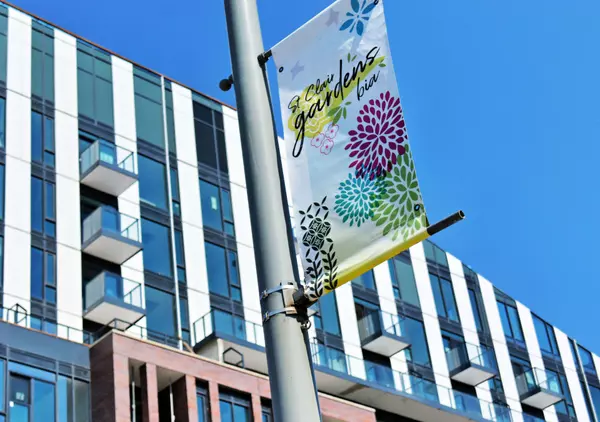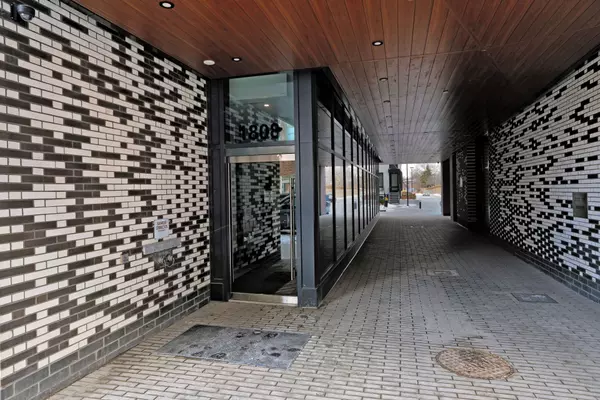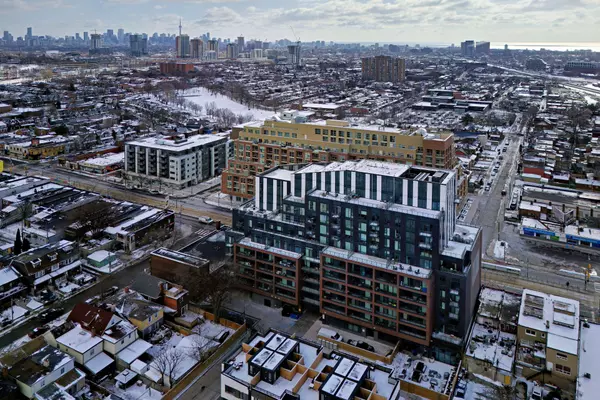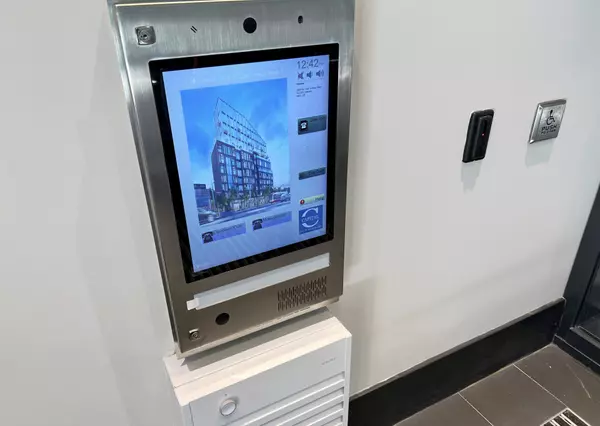REQUEST A TOUR If you would like to see this home without being there in person, select the "Virtual Tour" option and your agent will contact you to discuss available opportunities.
In-PersonVirtual Tour
$ 549,900
Est. payment /mo
Active
1808 St. Clair AVE W #215 Toronto W02, ON M6N 0C1
2 Beds
2 Baths
UPDATED:
02/17/2025 05:23 PM
Key Details
Property Type Condo
Sub Type Condo Apartment
Listing Status Active
Purchase Type For Sale
Approx. Sqft 600-699
Subdivision Junction Area
MLS Listing ID W11966972
Style Apartment
Bedrooms 2
HOA Fees $644
Annual Tax Amount $1,316
Tax Year 2025
Property Sub-Type Condo Apartment
Property Description
Welcome to Reunion Crossings: Where Urban Living Meets Comfort & Convenience!Location, Location, Location! Step outside your door & instantly be connected to everything you need. Enjoy easy access to the vibrant neighborhoods of Corso Italia, The Junction, & the Stockyards. With the St. Clair Streetcar just steps away, you're only minutes from endless shopping, dining, parks, & recreation. A Community Designed for You This community-focused condo was thoughtfully designed to offer a welcoming atmosphere. The innovative lobby isn't just for show it's a hub of activity, featuring a comfortable lounge, a workspace area, & a gaming zone, perfect for relaxing or meeting new neighbors. Exceptional Amenities Reunion Crossings goes beyond just a place to live. It offers a lifestyle w/amenities: Outdoor Patio w/BBQs, Rooftop Patio w/BBQs, Party Room, Exercise Room, Pet Spa, Bike Storage. Stylish & Practical Interior This 2bdrm condo is a smart 665 sq ft, with 9' ceilings that create a spacious feel. The open concept kitchen & living area flow seamlessly & Steps out onto the south-facing balcony. The interior bdrm offers plenty of natural light, w/glass sliding doors & large closet. The primary bdrm is a retreat, featuring a 3pcs ensuite. Extra Perks Included with your suite are a parking space & locker ~ Upgraded Touches That Make a Difference This condo stylish features throughout: Modern shower doors & faucets, Sleek kitchen countertops & Island, Upgraded kitchen cabinets & hardware, backsplash, Vinyl composite core flooring, Upgraded ceramic tiles in wet areas, Elevating the condos design, setting it apart from the rest. Why You'll Love Living Here Reunion Crossings is not just a condo, but a true community. Whether you're unwinding on the rooftop, hosting friends in the party room, or enjoying the convenience of nearby shops & restaurants, this space is designed to enhance your lifestyle.
Location
State ON
County Toronto
Community Junction Area
Area Toronto
Rooms
Family Room No
Basement Other
Kitchen 1
Interior
Interior Features Carpet Free
Cooling Central Air
Fireplace No
Heat Source Gas
Exterior
Exterior Feature Patio
Parking Features None
Garage Spaces 1.0
Exposure South
Total Parking Spaces 1
Building
Story 2
Foundation Poured Concrete
Locker Owned
Others
Pets Allowed Restricted
Virtual Tour https://gta360.com/20250207/index-mls
Listed by SPECTRUM REALTY SERVICES INC.

