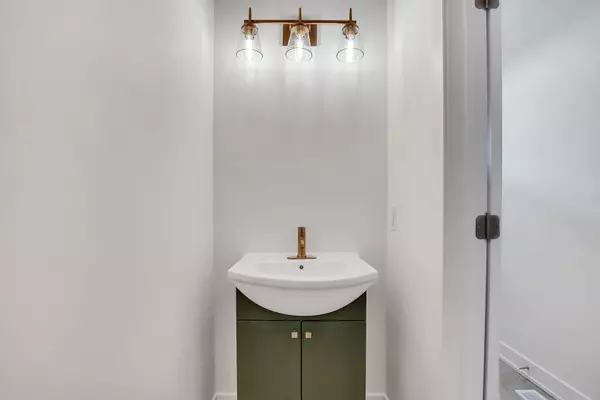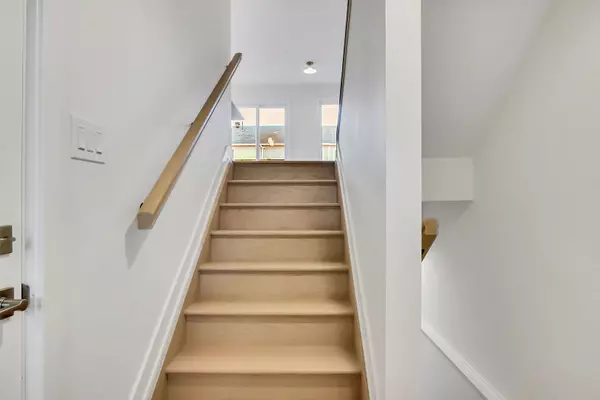REQUEST A TOUR If you would like to see this home without being there in person, select the "Virtual Tour" option and your agent will contact you to discuss available opportunities.
In-PersonVirtual Tour
$ 2,350
Active
35 Whitcomb CRES Smiths Falls, ON K7A 0B9
3 Beds
3 Baths
UPDATED:
02/11/2025 12:00 AM
Key Details
Property Type Condo, Townhouse
Sub Type Att/Row/Townhouse
Listing Status Active
Purchase Type For Rent
Approx. Sqft 1500-2000
Subdivision 901 - Smiths Falls
MLS Listing ID X11966437
Style 2-Storey
Bedrooms 3
Property Sub-Type Att/Row/Townhouse
Property Description
Welcome to 35 Whitcomb Crescent, a 3 bedroom 2.5 bath extensively upgraded Energy Star home in Bellamy Farm, Smith Falls. This beautifully finished 2 storey, 4 level interior unit townhome offers approx. 1750sf of usable living space with laminate throughout and tile in all wet areas. Enjoy your morning coffee at the granite breakfast bar. The kitchen also has 5 new stainless steel appliances and granite countertops. The 2nd landing features 2 spacious bedrooms with double closets & a 3 piece bath. The 4th level features the primary bedroom complete with a huge walk-in closet, ensuite with a walk-in shower & a laundry room including a new washer/dryer. The finished lower level offers even more space with two windows that brings in plenty of light. Immediate occupancy available. Tenant pays gas, hydro, hot water tank, A/C and furnace rental and water/sewer. Pictures are if different unit with same layout and similar finishings.
Location
State ON
County Lanark
Community 901 - Smiths Falls
Area Lanark
Rooms
Family Room Yes
Basement Finished
Kitchen 1
Interior
Interior Features Ventilation System, ERV/HRV
Cooling Central Air
Fireplace No
Heat Source Gas
Exterior
Exterior Feature Deck, Landscaped, Porch
Parking Features Available
Garage Spaces 1.0
Pool None
Waterfront Description None
Roof Type Asphalt Shingle
Total Parking Spaces 3
Building
Foundation Poured Concrete
Listed by SUTTON GROUP - OTTAWA REALTY





