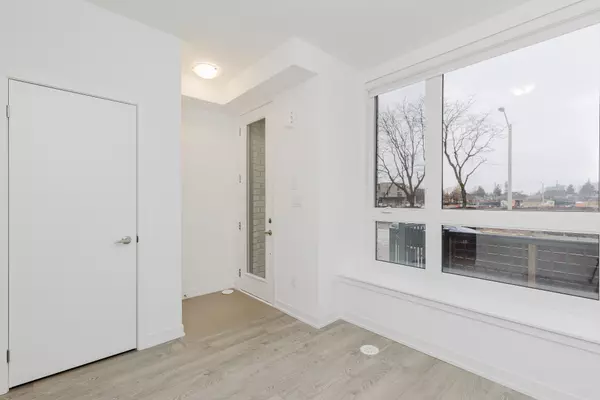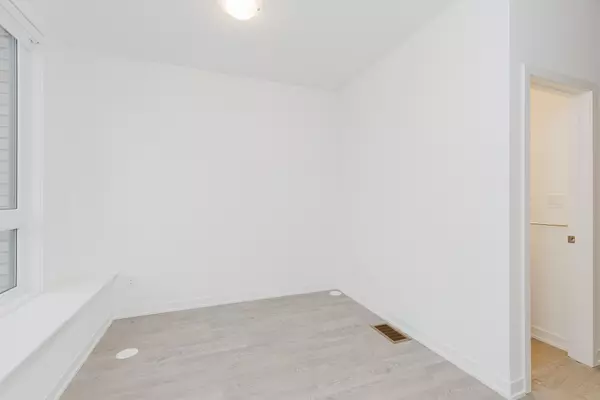REQUEST A TOUR If you would like to see this home without being there in person, select the "Virtual Tour" option and your agent will contact you to discuss available opportunities.
In-PersonVirtual Tour
$ 5,200
Active
12 Deep Roots TER Toronto C04, ON M6A 2M3
4 Beds
4 Baths
UPDATED:
02/10/2025 11:10 PM
Key Details
Property Type Condo, Townhouse
Sub Type Att/Row/Townhouse
Listing Status Active
Purchase Type For Rent
Approx. Sqft 2000-2500
Subdivision Englemount-Lawrence
MLS Listing ID C11965262
Style 3-Storey
Bedrooms 4
Property Sub-Type Att/Row/Townhouse
Property Description
Welcome to this stunning, brand-new, never-lived-in townhouse in the YorkdaleMall area. A Rare find Bright & Spacious South-Facing 4 generous size Bedrooms, 4-Bath Modern Townhouse. The Primary Bedroom Boasting 2 Walk-In Closets& A 5-Piece Ensuite Bath, 2nd Master bedroom with 4 pcs ensuite. 2 car garages in the highly sought-after New Lawrence Heights neighborhood.This Beautiful Home Offers Over 2000 sqft of living space. 9 Ft Ceilings on the Main floor, A separate family room on the main floor and a second-floor den, perfect for a home office, playroom, gym, or music space. Modern Design crafted interiors featuring sleek finishes, contemporary design, and large windows that flood every room with natural light. MinutesWalk To Yorkdale Subway Station & World Class Yorkdale Shopping Centre. Close to Costco, Home Depot, Best Buy, Highway 401. Easy Subway Access To York University, UofT, TMU, Vaughan Metropolitan Centre.
Location
State ON
County Toronto
Community Englemount-Lawrence
Area Toronto
Rooms
Family Room Yes
Basement Unfinished
Kitchen 1
Interior
Interior Features Carpet Free, Separate Heating Controls
Cooling Central Air
Fireplace No
Heat Source Gas
Exterior
Parking Features Private
Garage Spaces 2.0
Pool None
Roof Type Asphalt Shingle
Total Parking Spaces 2
Building
Foundation Concrete
Others
Virtual Tour https://unbranded.youriguide.com/12_deep_roots_ter_toronto_on/
Listed by SAM MCDADI REAL ESTATE INC.





