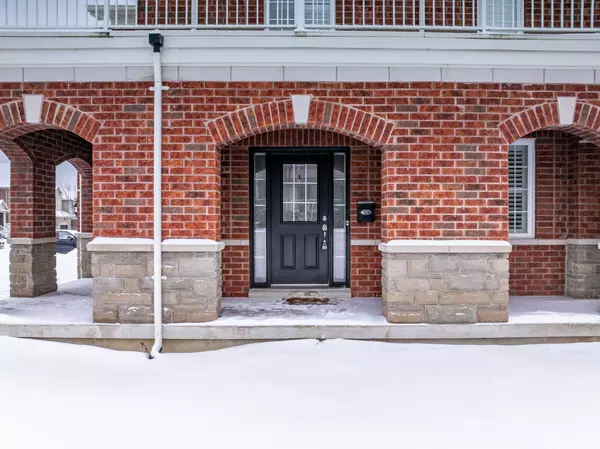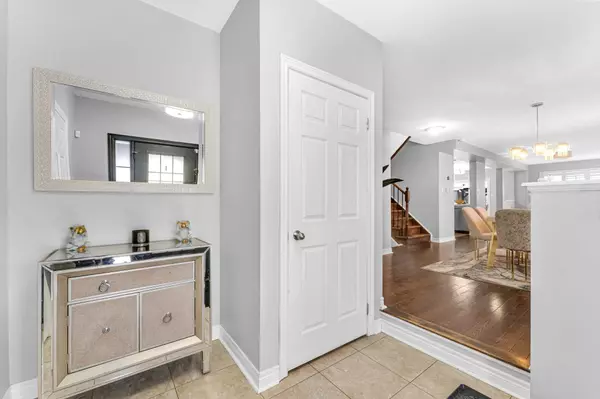REQUEST A TOUR If you would like to see this home without being there in person, select the "Virtual Tour" option and your agent will contact you to discuss available opportunities.
In-PersonVirtual Tour
$ 929,900
Est. payment /mo
Active
74 Westover DR Clarington, ON L1C 0M6
3 Beds
4 Baths
UPDATED:
02/09/2025 10:20 PM
Key Details
Property Type Condo, Townhouse
Sub Type Att/Row/Townhouse
Listing Status Active
Purchase Type For Sale
Subdivision Bowmanville
MLS Listing ID E11964485
Style 2-Storey
Bedrooms 3
Annual Tax Amount $4,610
Tax Year 2024
Property Sub-Type Att/Row/Townhouse
Property Description
Welcome To This Executive Freehold Townhome Located On A Large Corner Lot In North Bowmanville. Recently Updated, This Property Features 3 Bedrooms With Walk In Closets On The 2nd Floor Including A 4 Piece Ensuite Primary Bedroom, 3 Full Bathrooms Including A Brand New 3 Piece Bathroom In The Basement And A Powder Room On The Main Floor. The Kitchen Is Combined With The Breakfast Area That Walks Out To The Back Yard With A Large Deck, Gazebo And A Shed. With Open Concept Living Great For Entertaining, Hardwood Flooring Throughout, Stainless Steel Appliances, Large Front And Back Yards, This Home Combines Modern Living With Comfort, And Convenience. The Finished Basement With Garage Access Features A Living Area, Den, Kitchenette, Brand New Washroom And Separate Laundry. Close To Great Schools, Shopping, Major Highways, A Conservation Area, A Golf Course, This Exceptional Home Is Move In Ready And A Must See. Don't Miss Your Chance To Own In This Sought-After Family Friendly Neighbourhood!
Location
State ON
County Durham
Community Bowmanville
Area Durham
Rooms
Family Room Yes
Basement Finished
Kitchen 1
Interior
Interior Features Water Heater, Carpet Free
Cooling Central Air
Fireplace Yes
Heat Source Gas
Exterior
Parking Features Private
Garage Spaces 1.0
Pool None
Roof Type Shingles
Lot Frontage 30.06
Total Parking Spaces 3
Building
Foundation Poured Concrete
Others
Virtual Tour https://listings.stellargrade.ca/sites/beglxqk/unbranded
Listed by REAL CITY REALTY INC.





