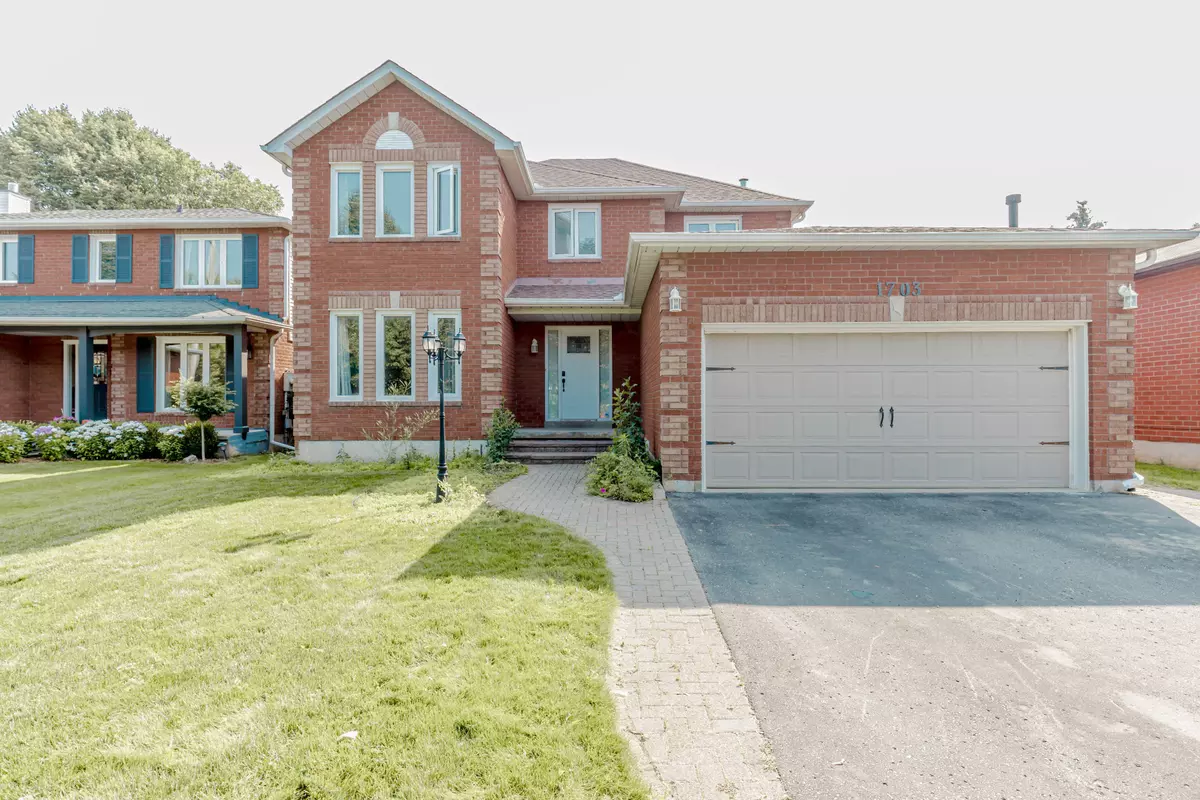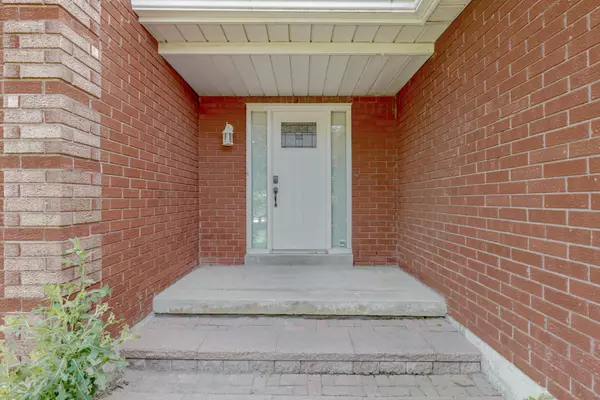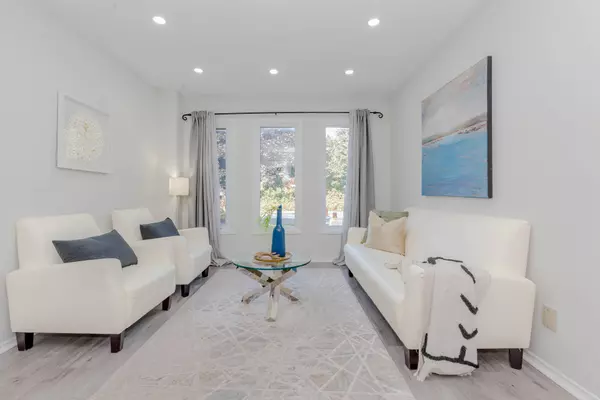1703 Rudell RD Clarington, ON L1B 1G8
4 Beds
4 Baths
UPDATED:
02/08/2025 09:32 PM
Key Details
Property Type Single Family Home
Sub Type Detached
Listing Status Active
Purchase Type For Sale
Subdivision Newcastle
MLS Listing ID E11963970
Style 2-Storey
Bedrooms 4
Annual Tax Amount $5,939
Tax Year 2024
Property Sub-Type Detached
Property Description
Location
State ON
County Durham
Community Newcastle
Area Durham
Rooms
Family Room Yes
Basement Finished, Separate Entrance
Kitchen 2
Separate Den/Office 2
Interior
Interior Features None
Cooling Central Air
Fireplaces Type Wood
Fireplace Yes
Heat Source Gas
Exterior
Exterior Feature Patio, Canopy, Privacy
Parking Features Private Double
Garage Spaces 2.0
Pool Inground, Salt
Roof Type Shingles
Lot Frontage 49.21
Lot Depth 109.91
Total Parking Spaces 6
Building
Foundation Brick
Others
ParcelsYN No
Virtual Tour https://hdvirtualtours.ca/1703-rudell-rd-bowmanville/mls





