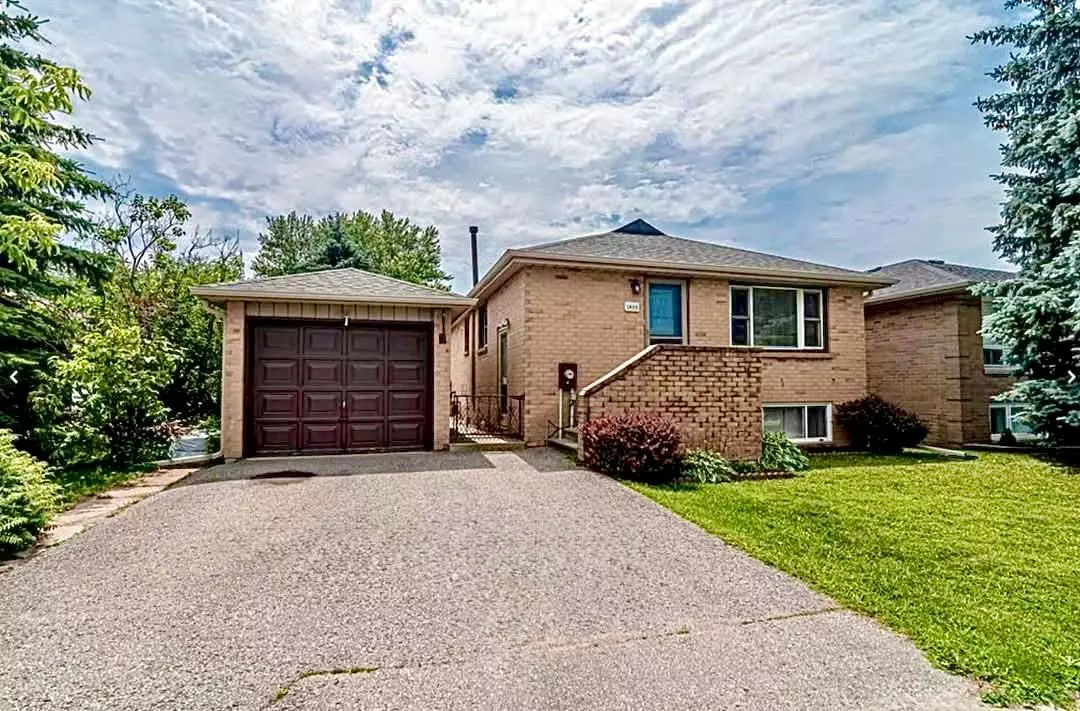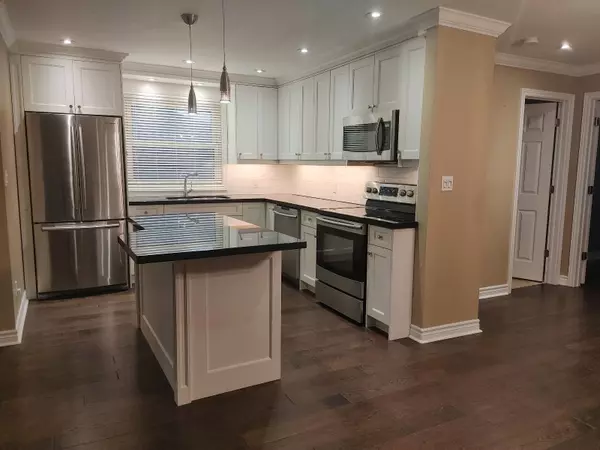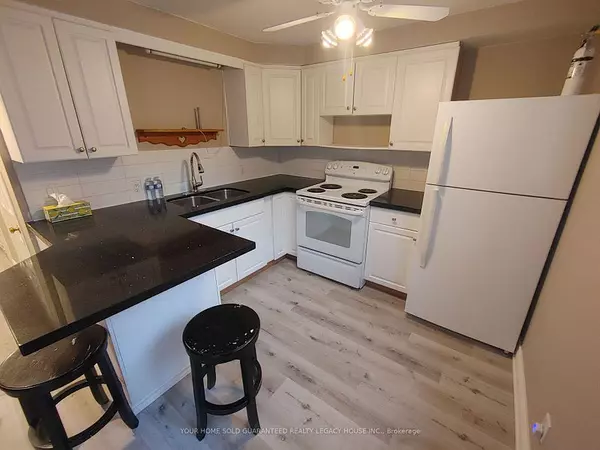REQUEST A TOUR If you would like to see this home without being there in person, select the "Virtual Tour" option and your agent will contact you to discuss available opportunities.
In-PersonVirtual Tour
$ 711,333
Est. payment /mo
Active
1455 Nash RD Clarington, ON L1E 1S9
3 Beds
2 Baths
UPDATED:
02/22/2025 08:21 PM
Key Details
Property Type Single Family Home
Sub Type Detached
Listing Status Active
Purchase Type For Sale
Subdivision Courtice
MLS Listing ID E11960900
Style Bungalow-Raised
Bedrooms 3
Annual Tax Amount $4,132
Tax Year 2024
Property Sub-Type Detached
Property Description
RBID HOME FOR SALE. HOMEOWNER RELOCATING ($711,333) This Newly Painted And Renovated, Spacious And Well-Lit Raised Bungalow Features A Private Entrance Leading To A Walkout Basement.Here Are Top 5 Reasons YOU WILL LOVE THIS HOME: 1) Raised Bungalow With Oversized Bedroom On Main Floor Offering Possibility To Add 2nd or 3rd Bedroom 2) Sep Entrance To 2 Bedroom Walk Out Basement With Updated Kitchen And Above Grade Windows, Carpet Free, Modern Finishes 3) Steps To Transportation, Shops, Schools 4) Open Concept Modern Kitchen Stainless Steel Appliances 5) Deep Private Yard With Greenery And Mature Trees. Originally a spacious 3-bedroom bungalow, the owner has transformed it into a grand primary suite featuring an oversized walk-in closet. This layout offers luxurious comfort and can be easily converted back into a 2 or 3-bedroom home if desired, providing flexibility to suit your needs.
Location
State ON
County Durham
Community Courtice
Area Durham
Rooms
Family Room No
Basement Walk-Out
Kitchen 1
Interior
Interior Features Other
Cooling Central Air
Fireplace No
Heat Source Gas
Exterior
Parking Features Private Double
Garage Spaces 1.0
Pool None
Roof Type Unknown
Lot Frontage 49.51
Lot Depth 121.18
Total Parking Spaces 3
Building
Unit Features Clear View,Park,Public Transit,School
Foundation Brick
Listed by YOUR HOME SOLD GUARANTEED REALTY LEGACY HOUSE INC.





