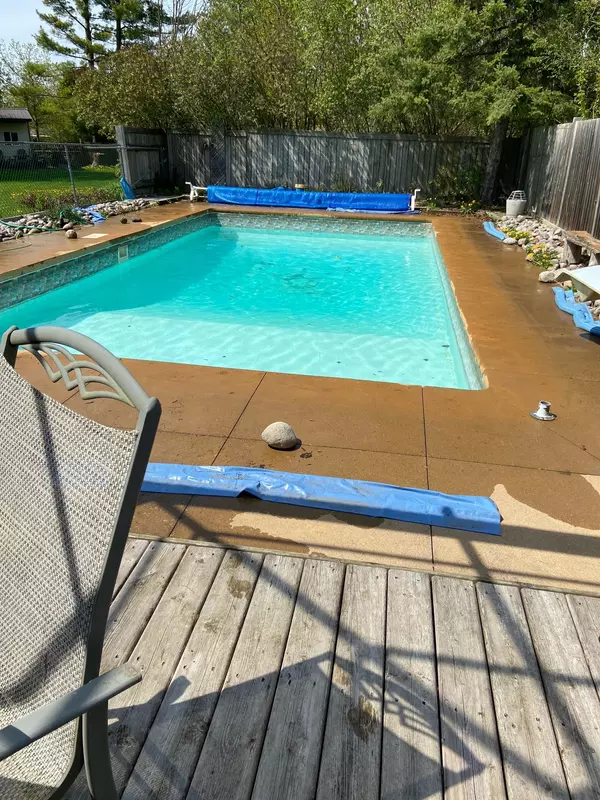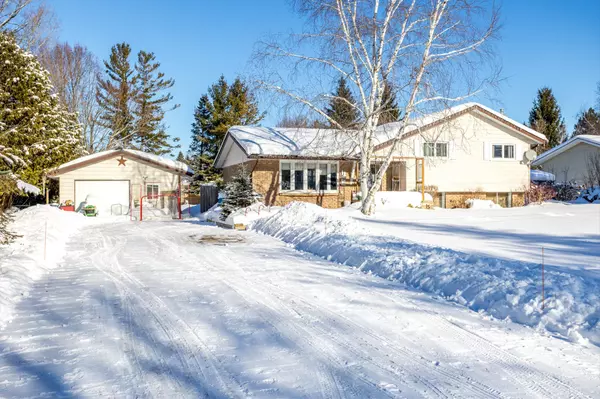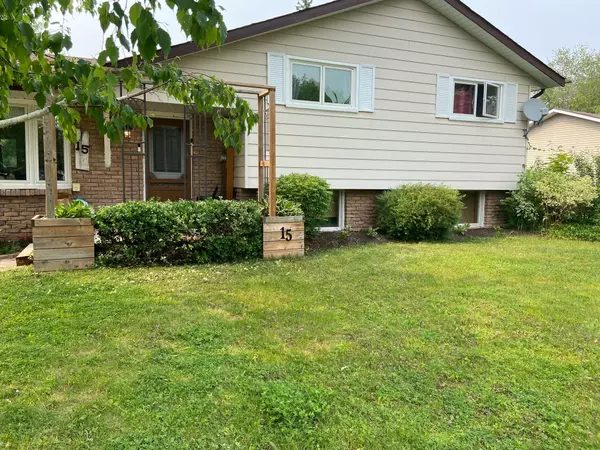15 Janet DR Kawartha Lakes, ON L0B 1K0
3 Beds
1 Bath
0.5 Acres Lot
UPDATED:
02/21/2025 02:19 PM
Key Details
Property Type Single Family Home
Sub Type Detached
Listing Status Active
Purchase Type For Sale
Approx. Sqft 1500-2000
Subdivision Janetville
MLS Listing ID X11959945
Style Sidesplit 3
Bedrooms 3
Annual Tax Amount $2,910
Tax Year 2024
Lot Size 0.500 Acres
Property Sub-Type Detached
Property Description
Location
State ON
County Kawartha Lakes
Community Janetville
Area Kawartha Lakes
Rooms
Family Room Yes
Basement Crawl Space, Partial Basement
Kitchen 1
Interior
Interior Features Bar Fridge, Countertop Range, Storage, Sump Pump, Upgraded Insulation, Water Heater, Water Softener
Cooling Central Air
Fireplaces Type Natural Gas, Family Room, Rec Room
Fireplace Yes
Heat Source Gas
Exterior
Exterior Feature Deck, Hot Tub, Landscaped, Privacy, Patio, Lighting, Year Round Living, Porch
Parking Features Private, Private Double
Garage Spaces 1.5
Pool Inground
Waterfront Description None
View Clear, Garden
Roof Type Asphalt Shingle
Topography Flat,Open Space
Lot Frontage 105.82
Lot Depth 231.71
Total Parking Spaces 8
Building
Unit Features Level,Park,School Bus Route,Golf,Fenced Yard
Foundation Block
Others
Security Features Carbon Monoxide Detectors,Smoke Detector
ParcelsYN No
Virtual Tour https://pages.finehomesphoto.com/15-Janet-Dr/idx





