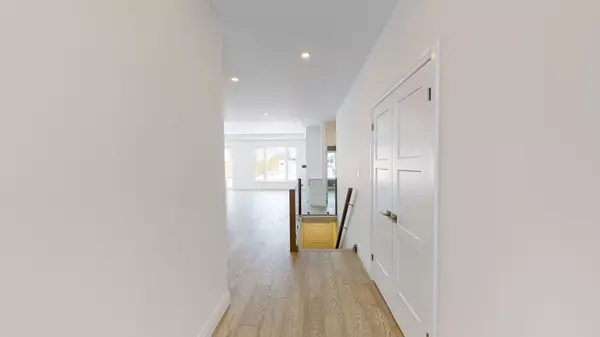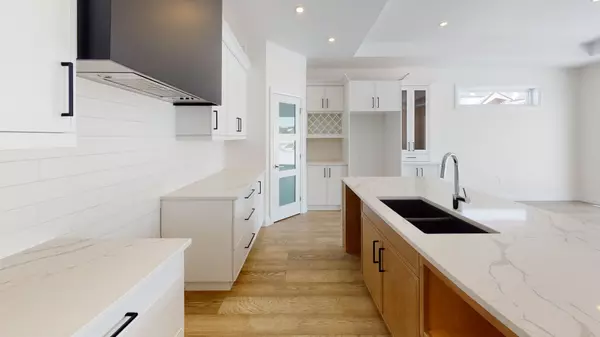18 Postma CRES North Middlesex, ON N0M 1A0
3 Beds
2 Baths
UPDATED:
02/19/2025 07:52 PM
Key Details
Property Type Single Family Home
Sub Type Detached
Listing Status Active
Purchase Type For Sale
Approx. Sqft 1500-2000
Subdivision Ailsa Craig
MLS Listing ID X11948902
Style Bungalow
Bedrooms 3
Tax Year 2025
Property Sub-Type Detached
Property Description
Location
State ON
County Middlesex
Community Ailsa Craig
Area Middlesex
Rooms
Family Room Yes
Basement Unfinished
Kitchen 1
Interior
Interior Features Sump Pump, ERV/HRV, On Demand Water Heater
Cooling Central Air
Fireplace No
Heat Source Gas
Exterior
Parking Features Private Double
Garage Spaces 2.0
Pool None
Roof Type Asphalt Shingle
Lot Frontage 50.0
Lot Depth 116.38
Total Parking Spaces 4
Building
Unit Features Library,Park,Rec./Commun.Centre,School Bus Route
Foundation Poured Concrete
Others
Virtual Tour https://my.matterport.com/show/?m=LCbiTXTtN9G&mls=1





