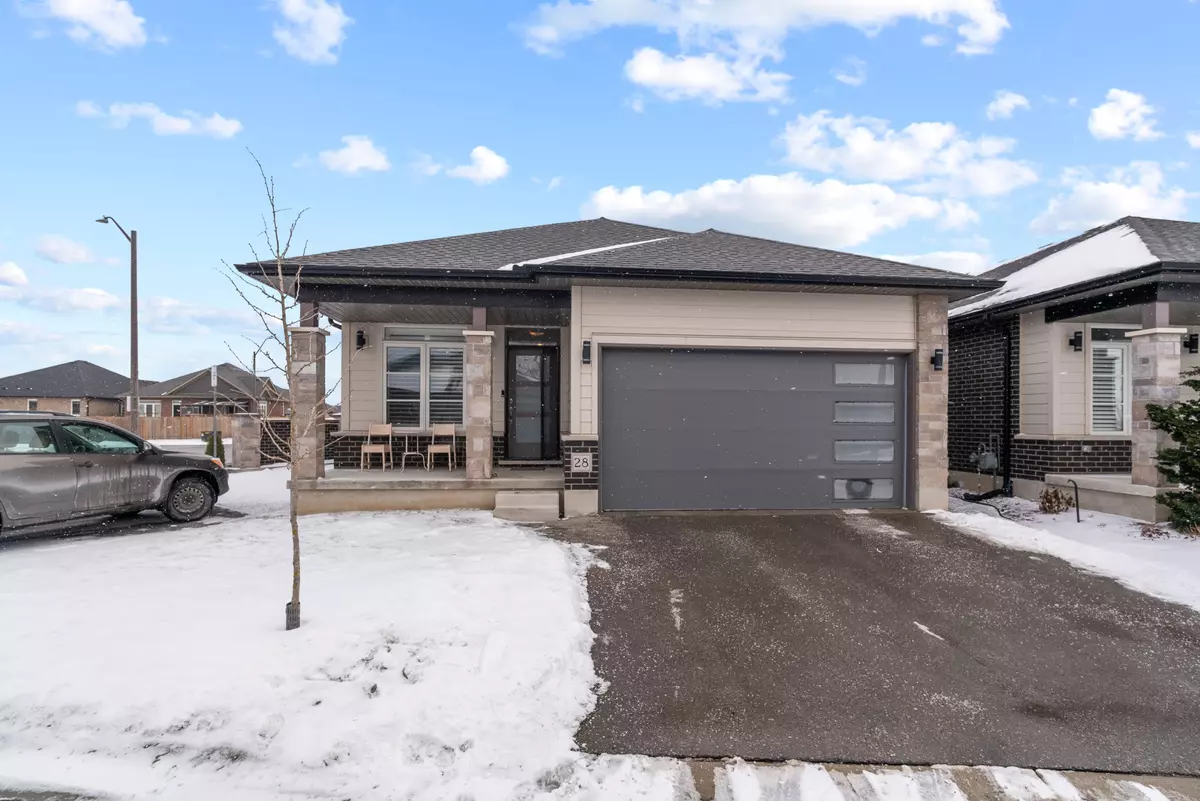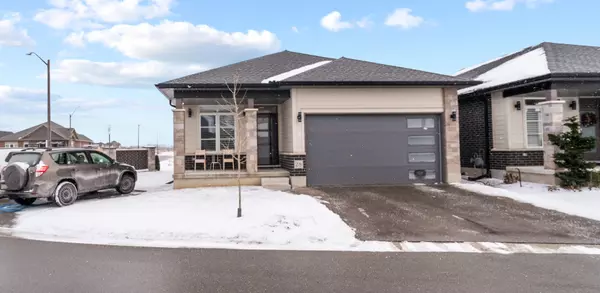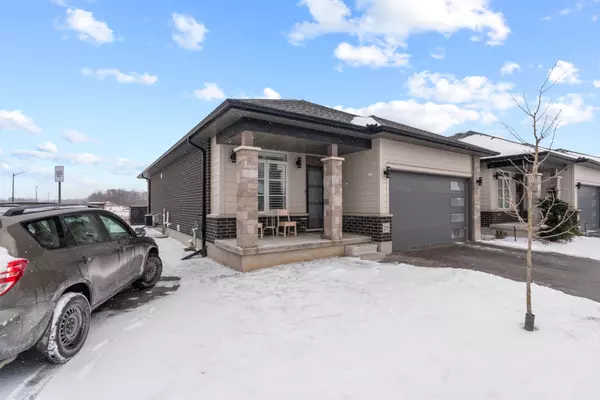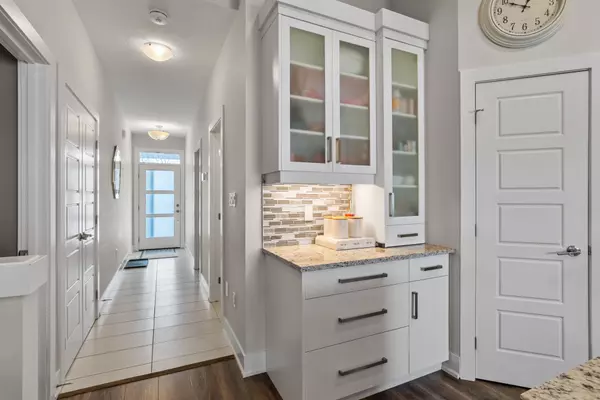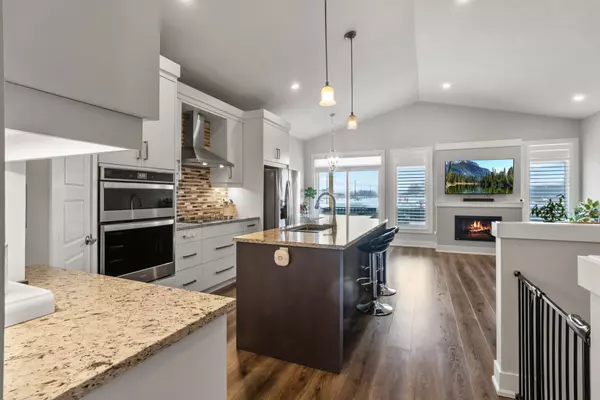10 MCPHERSON CT #28 St. Thomas, ON N5P 0E6
2 Beds
3 Baths
UPDATED:
01/30/2025 10:32 PM
Key Details
Property Type Single Family Home
Sub Type Detached
Listing Status Active
Purchase Type For Sale
Approx. Sqft 1500-2000
Subdivision St. Thomas
MLS Listing ID X11948011
Style Bungalow
Bedrooms 2
Annual Tax Amount $4,752
Tax Year 2024
Property Sub-Type Detached
Property Description
Location
State ON
County Elgin
Community St. Thomas
Area Elgin
Rooms
Family Room Yes
Basement Finished, Full
Kitchen 1
Separate Den/Office 1
Interior
Interior Features Air Exchanger, Built-In Oven, Primary Bedroom - Main Floor
Cooling Central Air
Fireplace Yes
Heat Source Gas
Exterior
Exterior Feature Deck
Parking Features Covered
Garage Spaces 2.0
Pool None
Roof Type Asphalt Shingle
Lot Frontage 37.63
Lot Depth 70.14
Total Parking Spaces 4
Building
Unit Features Golf,Hospital
Foundation Poured Concrete
New Construction false
Others
Virtual Tour https://youtu.be/n2I4jNADAyc?si=j-w0xCxGdwh8ng6p

