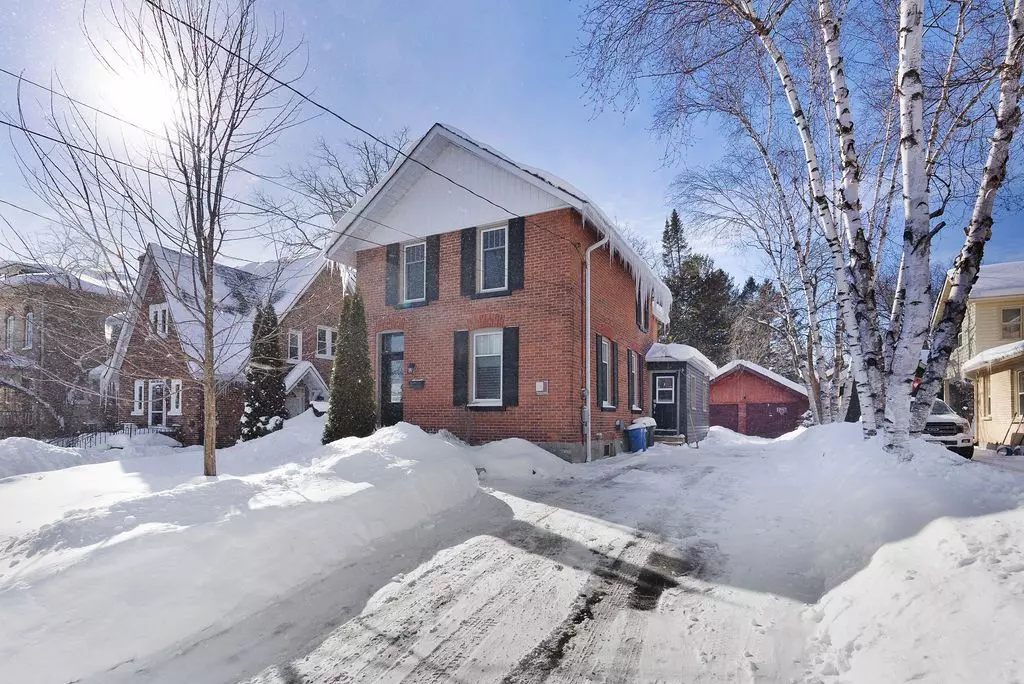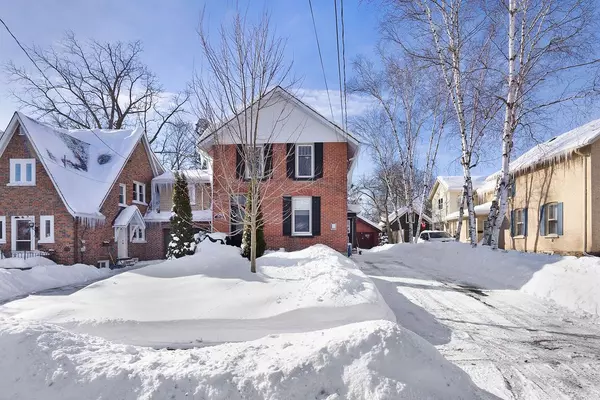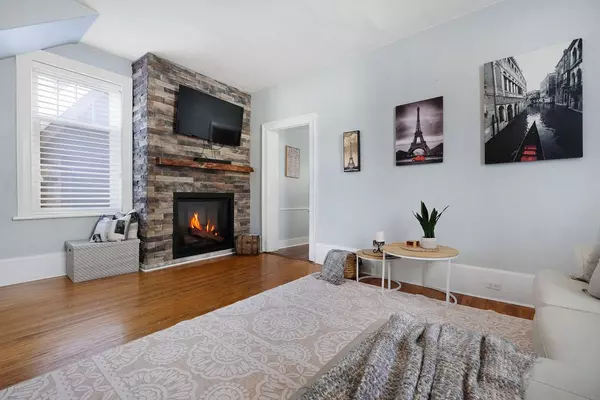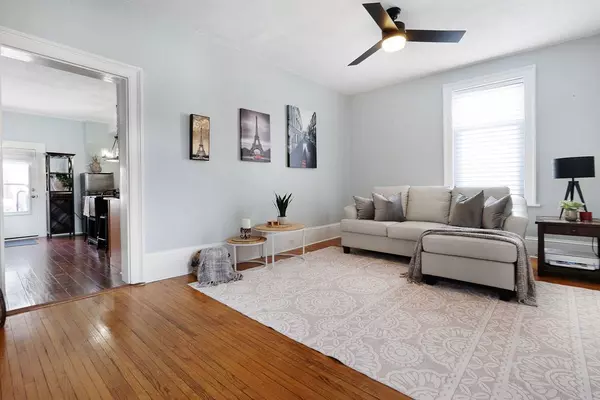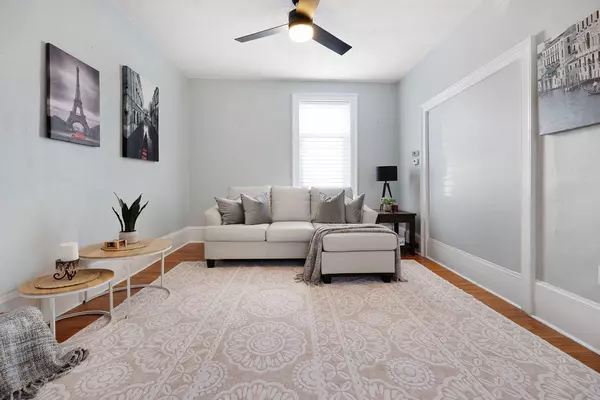21 Sussex ST N Kawartha Lakes, ON K9V 4H3
5 Beds
2 Baths
UPDATED:
02/14/2025 09:08 PM
Key Details
Property Type Single Family Home
Sub Type Detached
Listing Status Active
Purchase Type For Sale
Approx. Sqft 1500-2000
Subdivision Lindsay
MLS Listing ID X11947431
Style 2-Storey
Bedrooms 5
Annual Tax Amount $3,011
Tax Year 2024
Property Sub-Type Detached
Property Description
Location
State ON
County Kawartha Lakes
Community Lindsay
Area Kawartha Lakes
Rooms
Family Room Yes
Basement Unfinished, Walk-Up
Kitchen 1
Interior
Interior Features Water Heater, Water Meter, Water Softener
Cooling Central Air
Fireplace Yes
Heat Source Gas
Exterior
Exterior Feature Awnings, Hot Tub, Landscaped, Patio
Parking Features Private Double
Garage Spaces 1.0
Pool None
Waterfront Description None
Roof Type Asphalt Shingle
Lot Frontage 44.79
Lot Depth 113.72
Total Parking Spaces 6
Building
Unit Features Hospital,Level,Library,Park,Place Of Worship,Public Transit
Foundation Stone
Others
Virtual Tour https://vimeo.com/1051973645?share=copy#t=0

