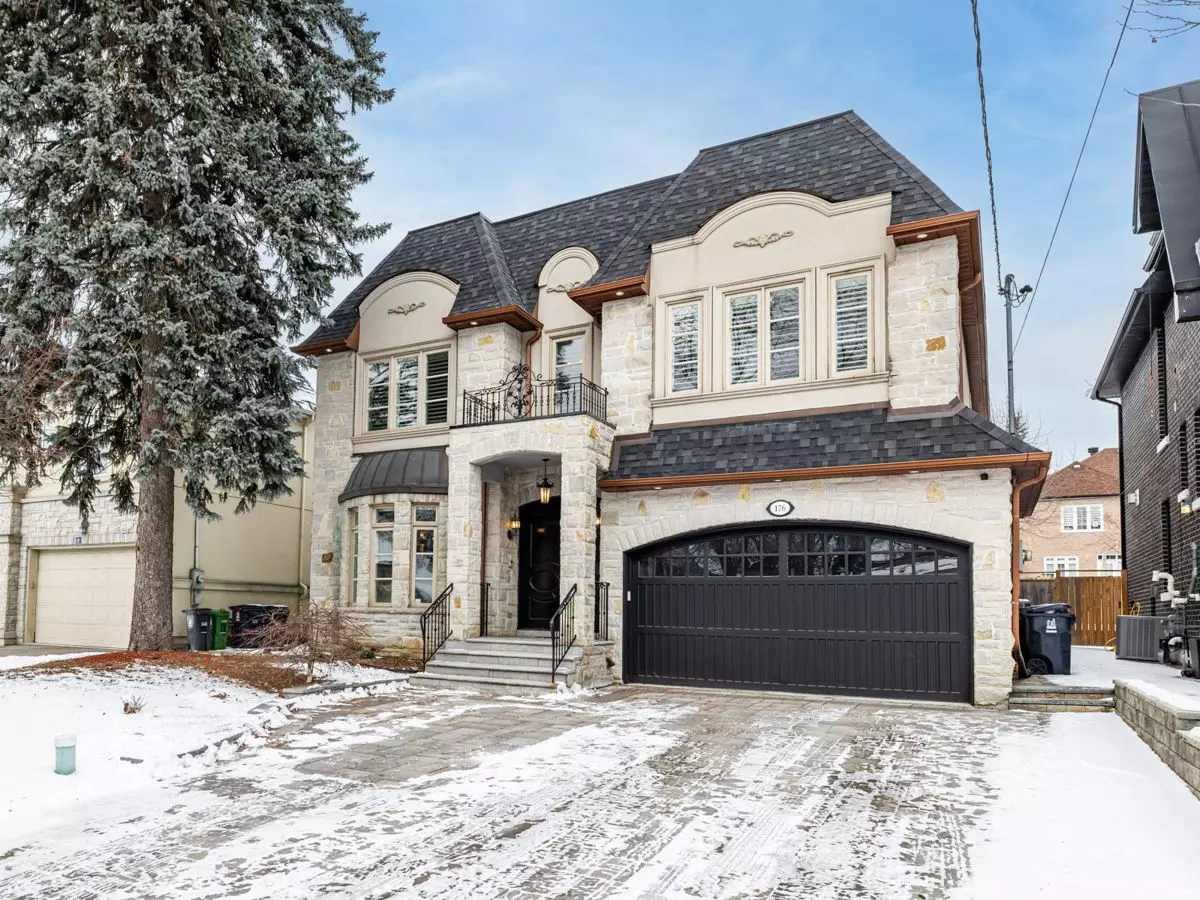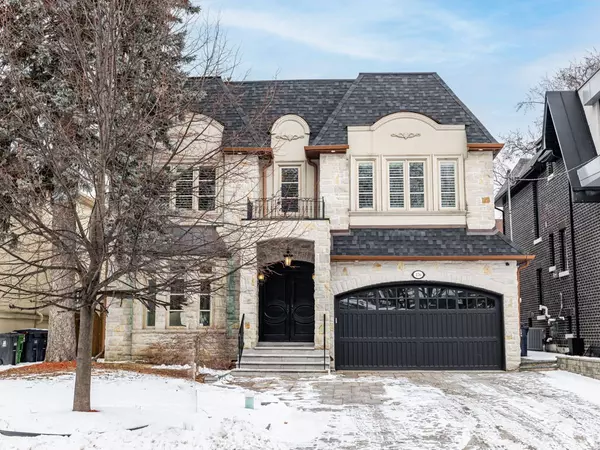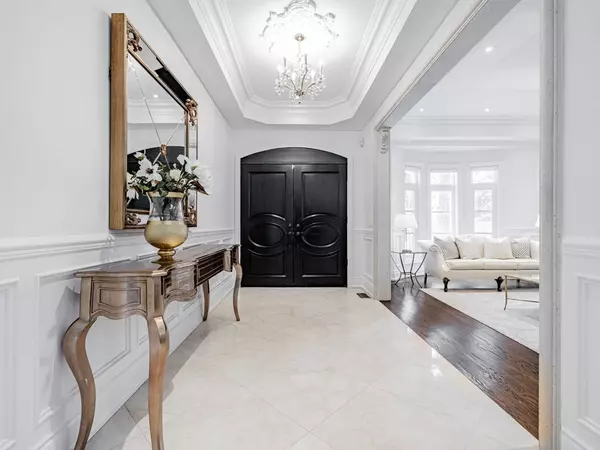176 Empress AVE Toronto C14, ON M2N 3T8
4 Beds
7 Baths
UPDATED:
02/13/2025 03:43 AM
Key Details
Property Type Single Family Home
Sub Type Detached
Listing Status Active
Purchase Type For Sale
Approx. Sqft 3500-5000
Subdivision Willowdale East
MLS Listing ID C11946687
Style 2-Storey
Bedrooms 4
Annual Tax Amount $17,667
Tax Year 2024
Property Sub-Type Detached
Property Description
Location
State ON
County Toronto
Community Willowdale East
Area Toronto
Rooms
Family Room Yes
Basement Finished, Walk-Up
Kitchen 2
Separate Den/Office 3
Interior
Interior Features Central Vacuum, Auto Garage Door Remote, Other
Cooling Central Air
Fireplace Yes
Heat Source Gas
Exterior
Parking Features Private
Garage Spaces 2.0
Pool None
View Garden
Roof Type Asphalt Shingle
Lot Frontage 50.0
Lot Depth 128.0
Total Parking Spaces 8
Building
Unit Features Public Transit,School,Park,Rec./Commun.Centre,Place Of Worship,Library
Foundation Concrete
Others
Virtual Tour https://www.houssmax.ca/vtournb/h5474995





