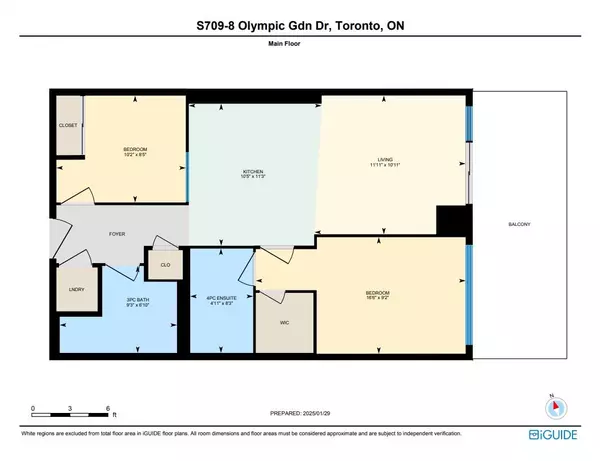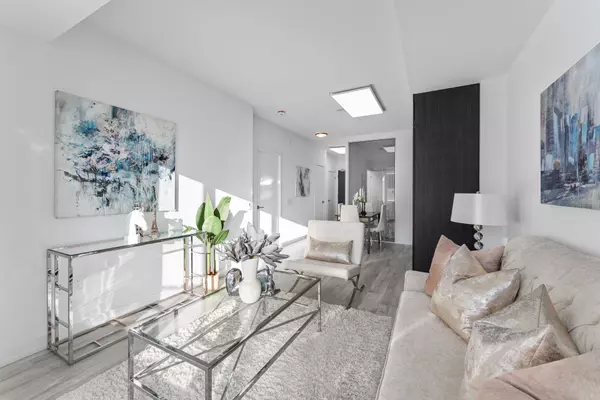8 Olympic Garden DR #S709 Toronto C14, ON M2M 0B9
2 Beds
2 Baths
UPDATED:
02/13/2025 03:41 AM
Key Details
Property Type Condo
Sub Type Condo Apartment
Listing Status Active
Purchase Type For Sale
Approx. Sqft 800-899
Subdivision Newtonbrook East
MLS Listing ID C11946505
Style Apartment
Bedrooms 2
HOA Fees $604
Annual Tax Amount $3,791
Tax Year 2024
Property Sub-Type Condo Apartment
Property Description
Location
State ON
County Toronto
Community Newtonbrook East
Area Toronto
Rooms
Family Room No
Basement None
Kitchen 1
Interior
Interior Features Other
Cooling Central Air
Fireplace No
Heat Source Electric
Exterior
Parking Features None
Garage Spaces 1.0
Exposure South
Total Parking Spaces 1
Building
Story 7
Unit Features Park,Rec./Commun.Centre,School,Hospital,Public Transit,Clear View
Locker Owned
Others
Pets Allowed Restricted
Virtual Tour https://unbranded.youriguide.com/s709_8_olympic_gdn_dr_toronto_on/





