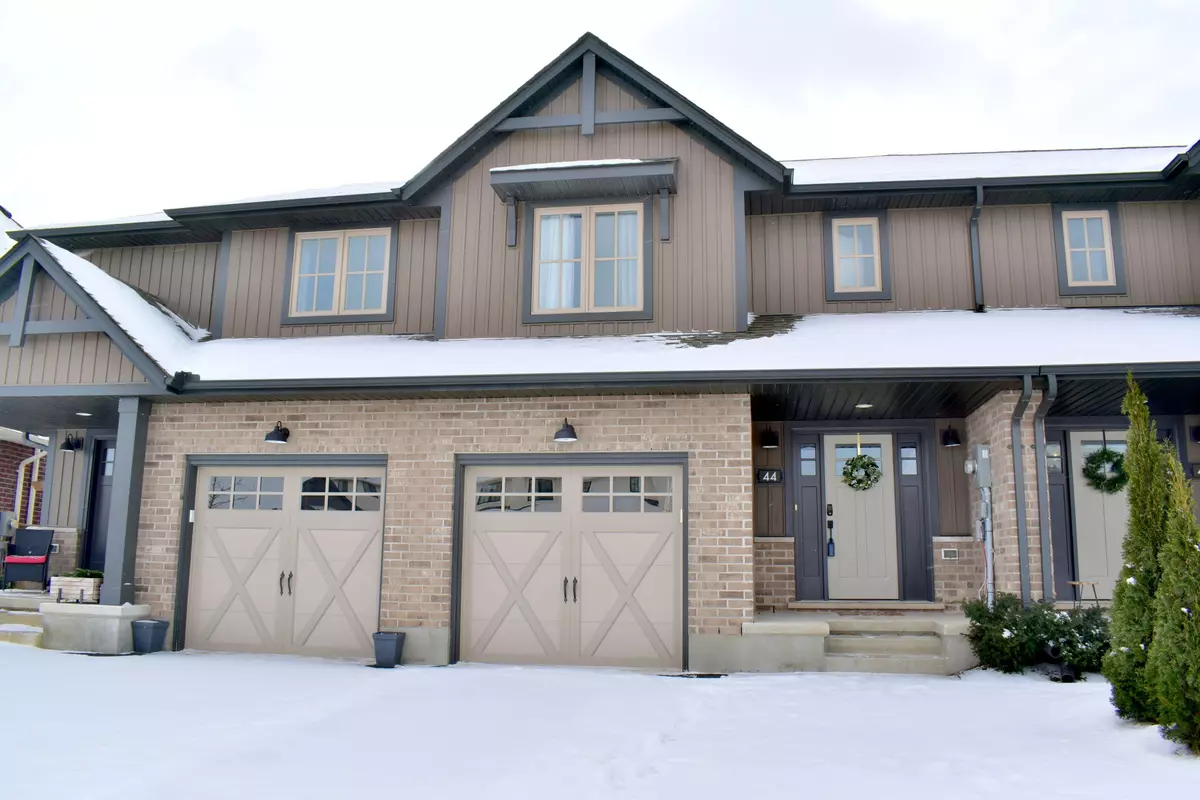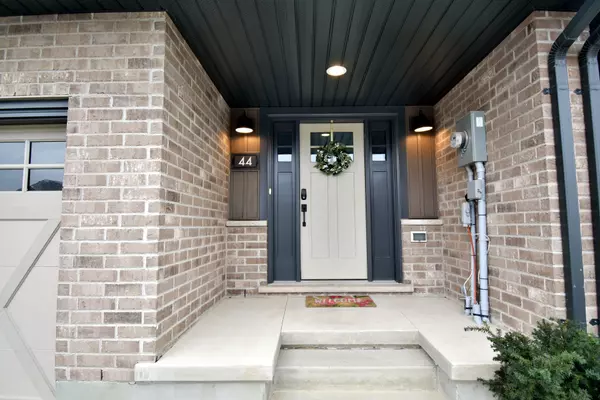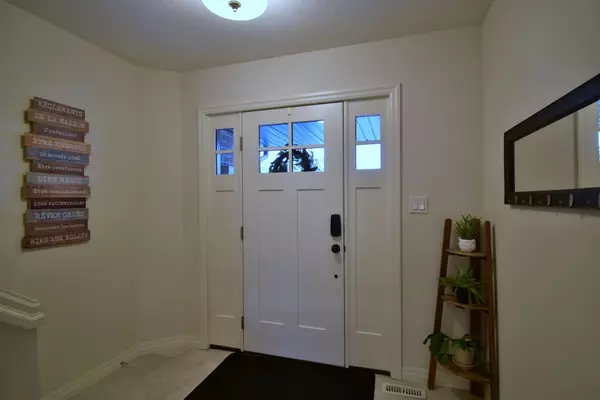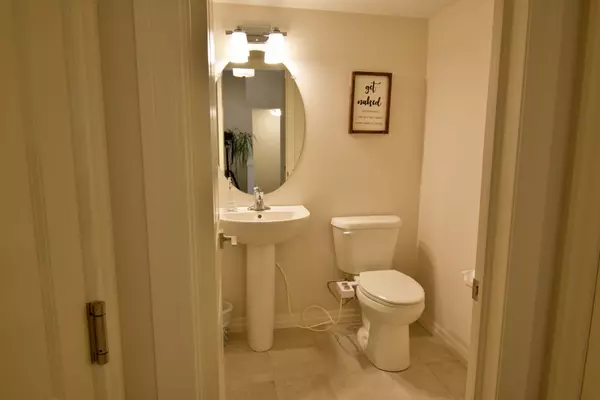REQUEST A TOUR If you would like to see this home without being there in person, select the "Virtual Tour" option and your advisor will contact you to discuss available opportunities.
In-PersonVirtual Tour
$ 599,900
Est. payment /mo
Active
44 Charter Creek CT St. Thomas, ON N5R 0L3
3 Beds
4 Baths
UPDATED:
02/07/2025 04:50 PM
Key Details
Property Type Condo, Townhouse
Sub Type Att/Row/Townhouse
Listing Status Active
Purchase Type For Sale
Approx. Sqft 1500-2000
Subdivision St. Thomas
MLS Listing ID X11945586
Style 2-Storey
Bedrooms 3
Annual Tax Amount $3,760
Tax Year 2024
Property Sub-Type Att/Row/Townhouse
Property Description
Welcome to this charming and well cared for townhome located in Orchard Park Southeast St. Thomas. Situated on a cul-de-sac this spacious home boasts 3+1 bedrooms, 3.5 bathrooms, and a fully finished basement, offering plenty of room. The main level features an open-concept living and dining area, perfect for entertaining, along with a well-appointed kitchen with modern finishes and island. Upstairs, you'll find three generously sized bedrooms, including a master suite with its own 3 piece ensuite bathroom. An additional 4 piece bathroom serves the other bedrooms. The finished basement offers a large space for a home office, gym, or additional family room, along with 1 additional bedroom and full 4 piece bathroom. The home also includes a single-car garage for parking and extra storage, as well as a lovely fenced backyard space to enjoy. With excellent schools, daycare centres, playgrounds and the Whistle Stop Trail just a short distance away, this location is perfect for anyone looking for convenience and comfort.
Location
State ON
County Elgin
Community St. Thomas
Area Elgin
Rooms
Family Room Yes
Basement Full, Finished
Kitchen 1
Separate Den/Office 1
Interior
Interior Features Auto Garage Door Remote, ERV/HRV, Sump Pump, Storage
Cooling Central Air
Fireplace No
Heat Source Gas
Exterior
Parking Features Private Double
Garage Spaces 1.0
Pool None
Roof Type Asphalt Shingle
Lot Frontage 23.39
Lot Depth 121.11
Total Parking Spaces 4
Building
Foundation Poured Concrete
Listed by ELGIN REALTY LIMITED





