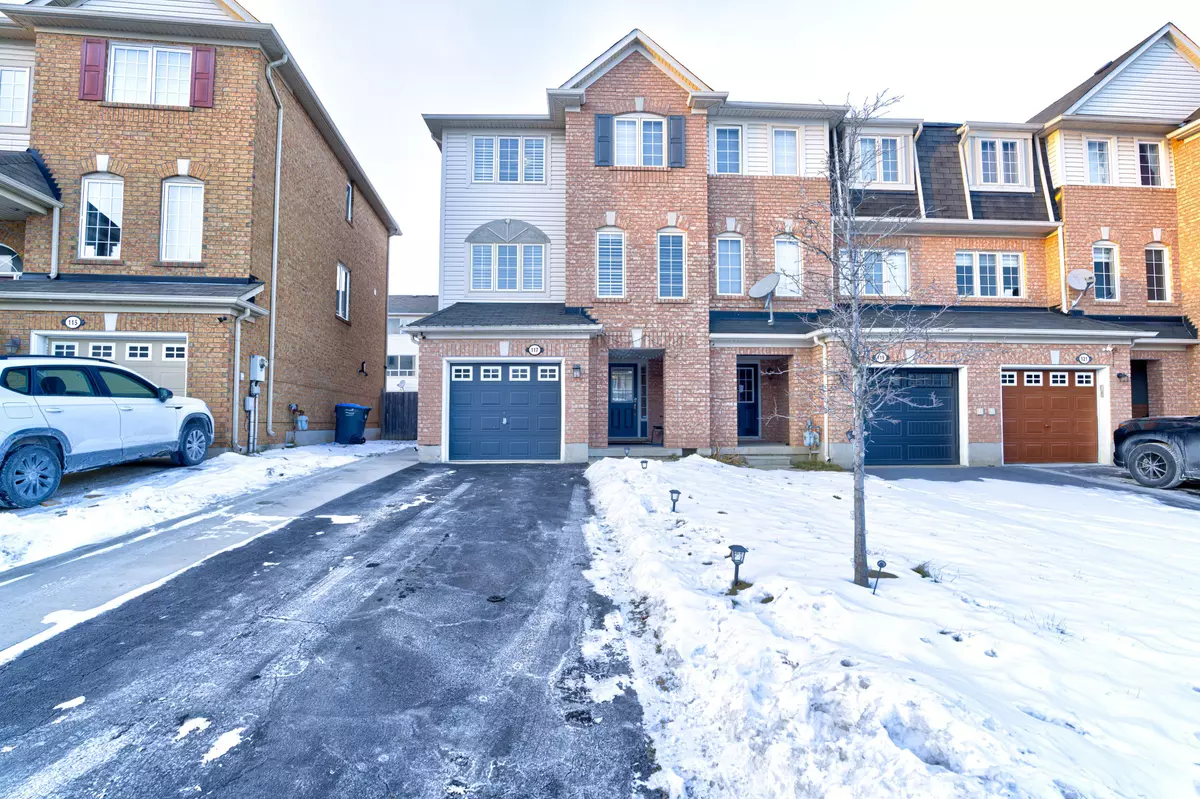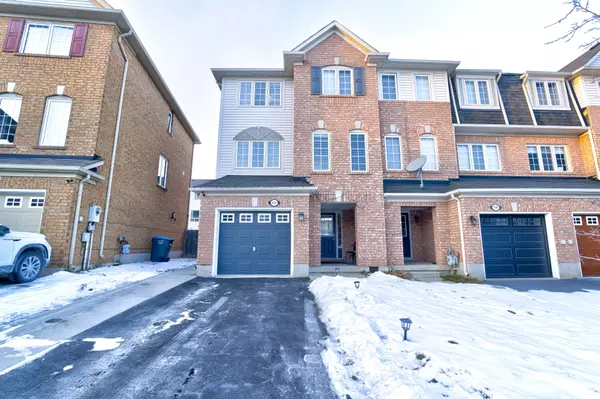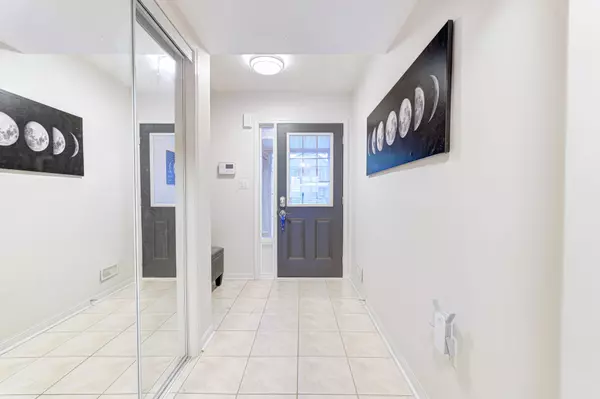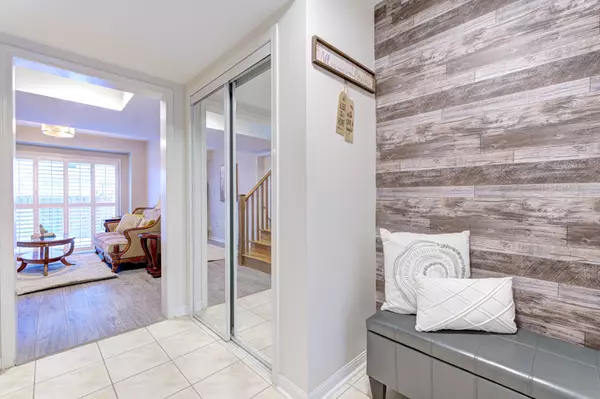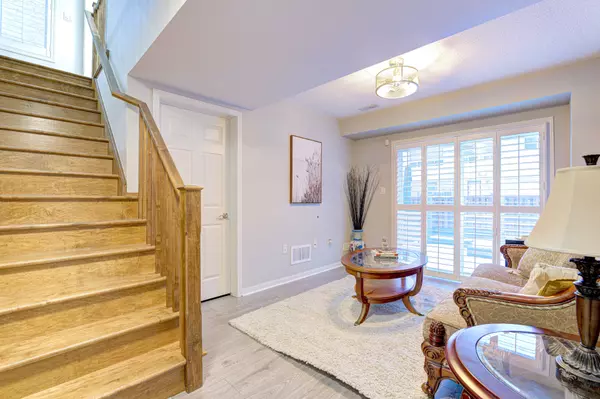117 Decker Hollow CIR Brampton, ON L6X 0L4
3 Beds
3 Baths
UPDATED:
02/14/2025 09:26 AM
Key Details
Property Type Condo, Townhouse
Sub Type Att/Row/Townhouse
Listing Status Active
Purchase Type For Sale
Approx. Sqft 1500-2000
Subdivision Credit Valley
MLS Listing ID W11943592
Style 3-Storey
Bedrooms 3
Annual Tax Amount $4,405
Tax Year 2025
Property Sub-Type Att/Row/Townhouse
Property Description
Location
State ON
County Peel
Community Credit Valley
Area Peel
Rooms
Family Room Yes
Basement Finished with Walk-Out
Kitchen 1
Interior
Interior Features None
Heating Yes
Cooling Central Air
Fireplace No
Heat Source Gas
Exterior
Parking Features Private
Garage Spaces 1.0
Pool None
Waterfront Description None
Roof Type Shingles
Lot Frontage 25.01
Lot Depth 83.66
Total Parking Spaces 5
Building
Unit Features Clear View,Fenced Yard,Hospital,Place Of Worship,Public Transit,School Bus Route
Foundation Brick, Stone

