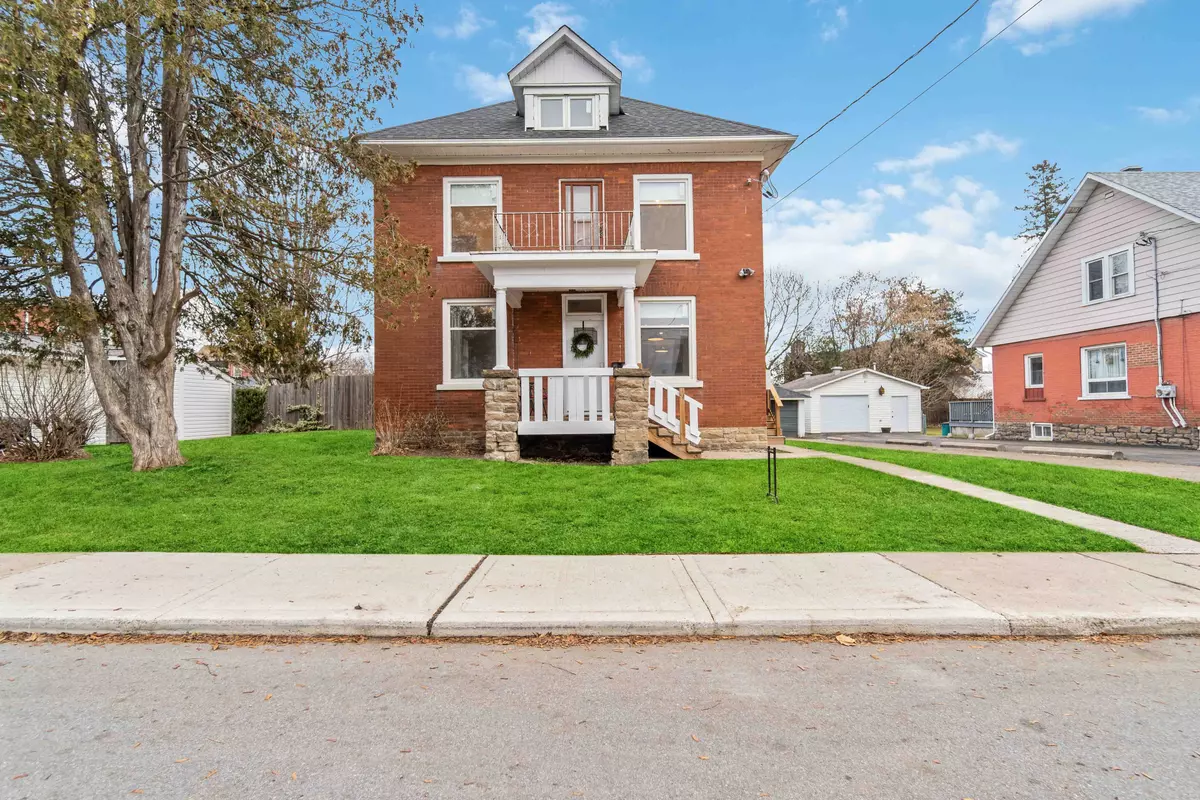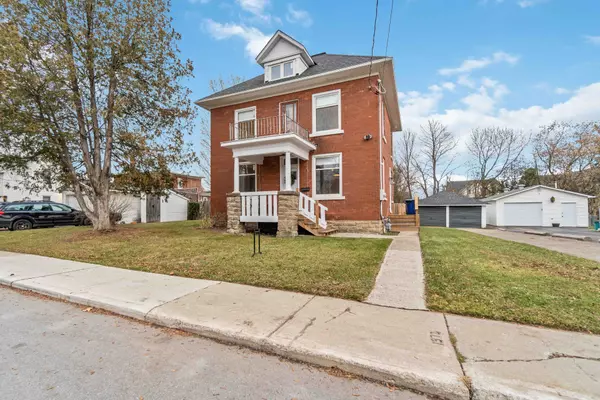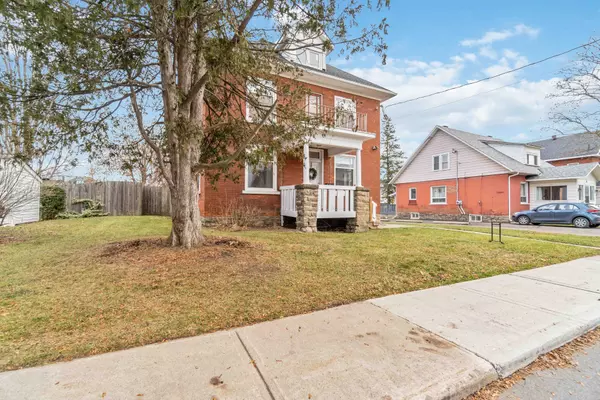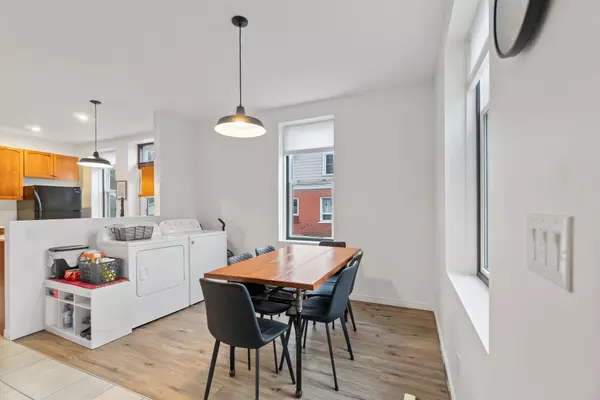REQUEST A TOUR If you would like to see this home without being there in person, select the "Virtual Tour" option and your advisor will contact you to discuss available opportunities.
In-PersonVirtual Tour
$ 548,000
Est. payment /mo
Price Dropped by $2K
25 James ST Smiths Falls, ON K7A 1W7
4 Beds
2 Baths
UPDATED:
02/22/2025 02:16 PM
Key Details
Property Type Single Family Home
Sub Type Detached
Listing Status Active
Purchase Type For Sale
Approx. Sqft 1500-2000
Subdivision 901 - Smiths Falls
MLS Listing ID X11940487
Style 2-Storey
Bedrooms 4
Annual Tax Amount $3,372
Tax Year 2024
Property Sub-Type Detached
Property Description
Step into the charm of yesteryear with this beautifully updated red brick century home, perfectly situated within walking distance of the vibrant downtown core of Smiths Falls and the picturesque Rideau Canal.This stunning property boasts 4 spacious bedrooms and 1.5 bathrooms, blending historic elegance with contemporary updates for a comfortable, stylish lifestyle. High ceilings, original architectural details, and modern finishes create a warm and inviting atmosphere throughout the home.The exterior is just as impressive as the interior! The big backyard is your personal retreat, featuring a hot tub, pool, and plenty of space for relaxation or entertaining. A double detached garage provides ample parking and storage, completing this exceptional property.With its unbeatable location, backyard oasis, and classic curb appeal, this home offers the perfect combination of charm and convenience. Don't miss your chance to own a piece of history with all the modern amenities you desire.
Location
State ON
County Lanark
Community 901 - Smiths Falls
Area Lanark
Rooms
Family Room Yes
Basement Unfinished, Separate Entrance
Kitchen 1
Interior
Interior Features Carpet Free
Cooling Central Air
Fireplace No
Heat Source Gas
Exterior
Exterior Feature Porch
Parking Features Lane
Garage Spaces 2.0
Pool Above Ground
Roof Type Metal
Topography Flat
Lot Frontage 59.32
Lot Depth 120.71
Total Parking Spaces 7
Building
Unit Features Fenced Yard
Foundation Stone
Listed by SUTTON GROUP - OTTAWA REALTY





