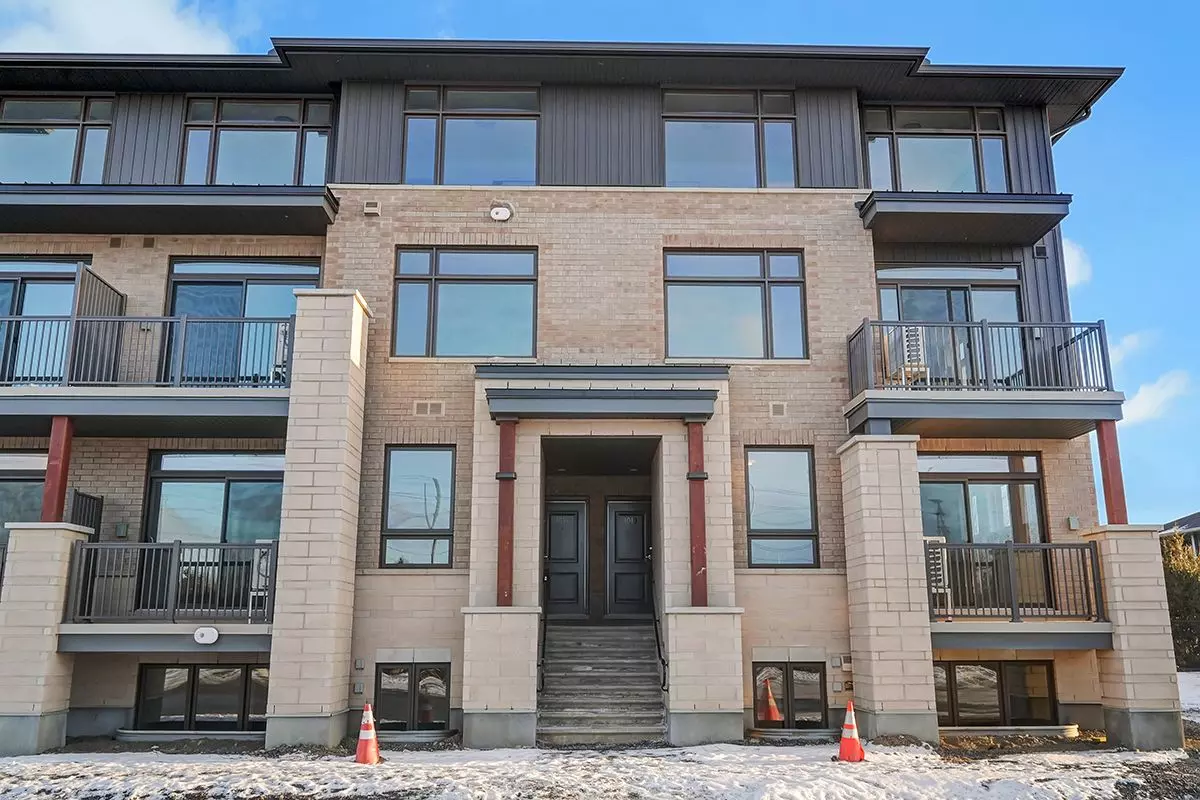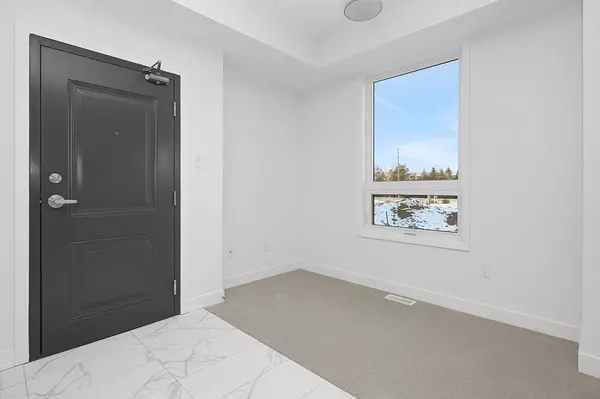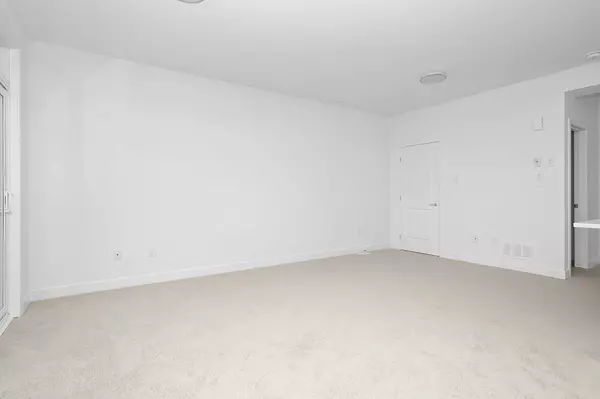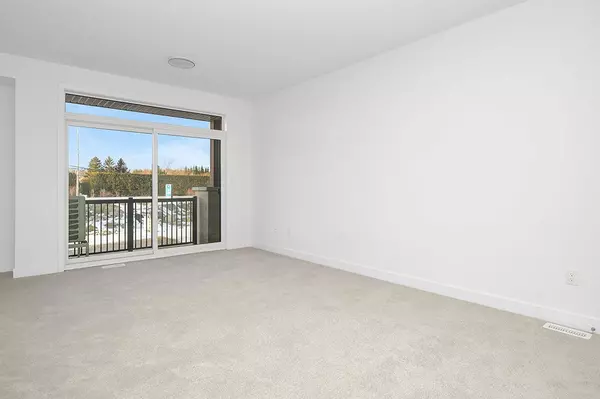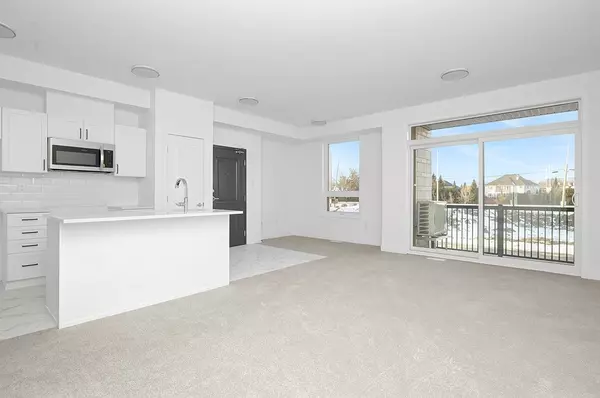1009 Silhouette N/A Barrhaven, ON K2J 4S3
2 Beds
3 Baths
UPDATED:
02/07/2025 02:23 PM
Key Details
Property Type Condo, Townhouse
Sub Type Condo Townhouse
Listing Status Active
Purchase Type For Rent
Approx. Sqft 1200-1399
Subdivision 7704 - Barrhaven - Heritage Park
MLS Listing ID X11935639
Style 2-Storey
Bedrooms 2
Property Sub-Type Condo Townhouse
Property Description
Location
State ON
County Ottawa
Community 7704 - Barrhaven - Heritage Park
Area Ottawa
Rooms
Family Room Yes
Basement None
Kitchen 1
Interior
Interior Features ERV/HRV, Separate Hydro Meter, Water Heater
Cooling Central Air
Fireplace No
Heat Source Gas
Exterior
Parking Features Private, Surface
View Park/Greenbelt
Roof Type Flat
Exposure North
Total Parking Spaces 1
Building
Story 2
Unit Features Clear View,Park,Public Transit,School
Foundation Poured Concrete
Locker None
Others
Security Features Carbon Monoxide Detectors,Smoke Detector
Pets Allowed Restricted
Virtual Tour https://1009silhouette.com/

