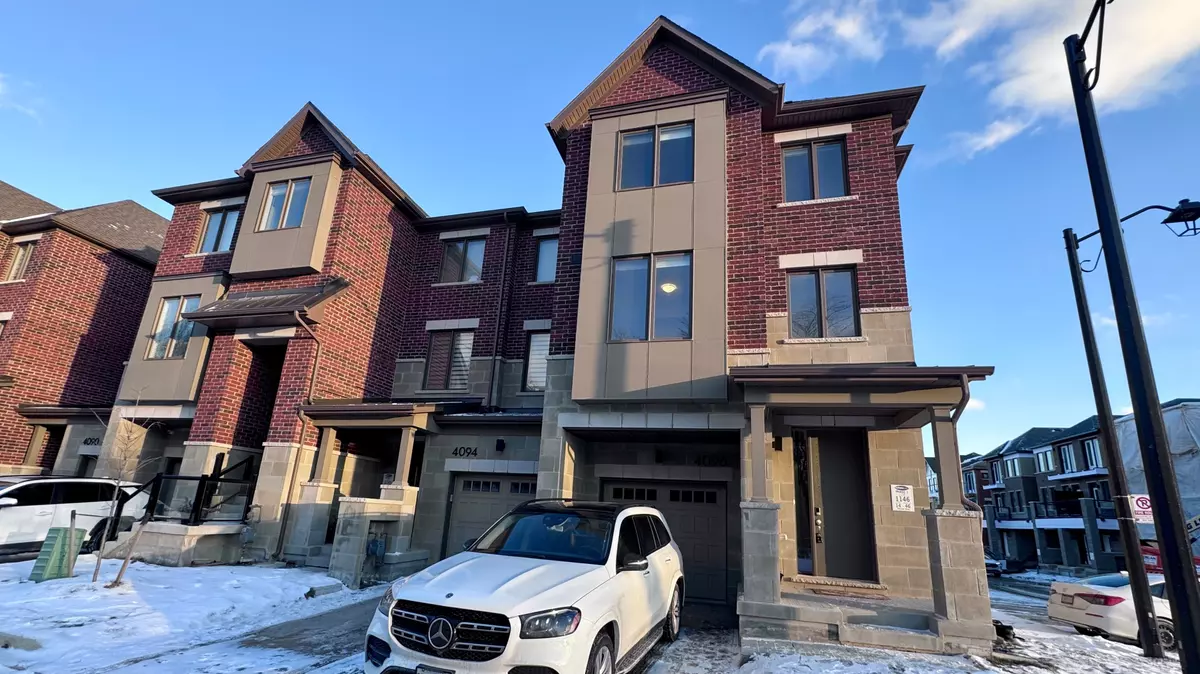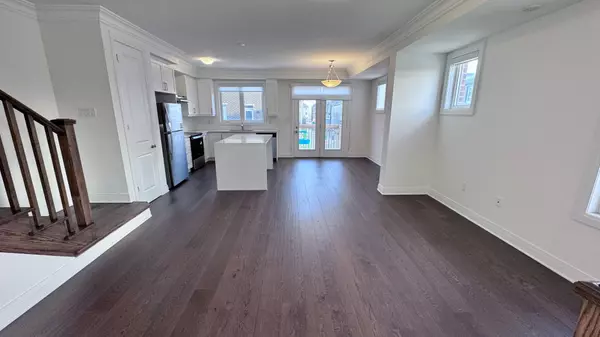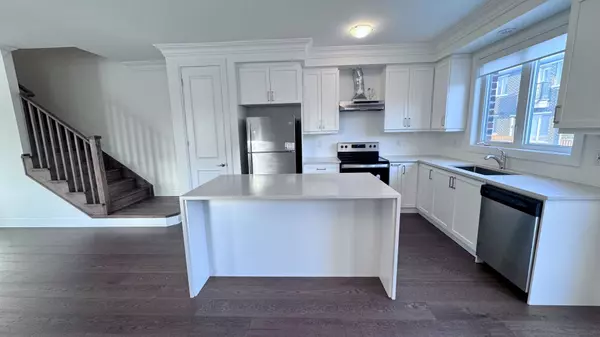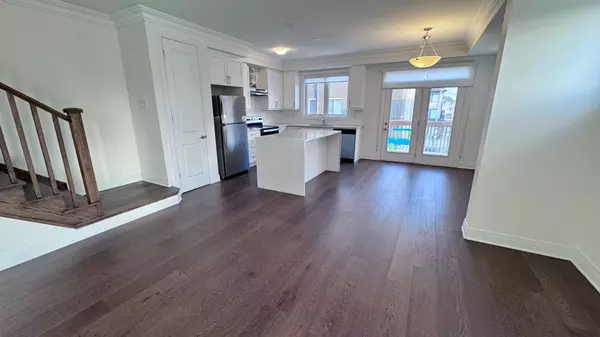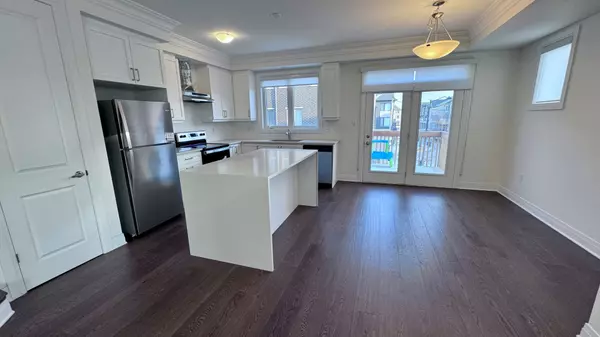REQUEST A TOUR If you would like to see this home without being there in person, select the "Virtual Tour" option and your agent will contact you to discuss available opportunities.
In-PersonVirtual Tour
$ 4,000
Active
4096 Kadic TER Mississauga, ON L5M 2S8
4 Beds
4 Baths
UPDATED:
02/16/2025 09:03 PM
Key Details
Property Type Condo, Townhouse
Sub Type Att/Row/Townhouse
Listing Status Active
Purchase Type For Rent
Subdivision Churchill Meadows
MLS Listing ID W11934484
Style 3-Storey
Bedrooms 4
Property Sub-Type Att/Row/Townhouse
Property Description
Welcome to your family's new haven in the heart of Churchill Meadows, Mississauga! This sun-filled, end-unit 2,410 sq ft townhouse boasts 4 spacious bedrooms, each with access to its own ensuite bathroom, plus a versatile den that could be a perfect home office, offering unparalleled comfort and privacy. As an end unit, this home enjoys additional windows, flooding every room with natural sunlight. The main floor features a private bedroom with an ensuite and access to a beautiful deck and fenced garden; perfect for guests or extended family. The second floor's open-concept design includes a gourmet kitchen with upgraded stainless steel appliances, sleek quartz countertops, a generous island, and ample cabinetry. Enjoy family meals in the adjacent dining area or step out onto the balcony for al fresco dining. A separate private family room provides a cozy retreat for relaxation. Upstairs, the primary bedroom offers a luxurious ensuite and two spacious walk-in closets for him and her. Two additional well-sized bedrooms, each with its own access to an ensuite bathroom, and a convenient laundry area complete this level. The unfinished basement presents versatile space perfect for a home gym, children's play area, or extra storage.Families will love the proximity to top-rated schools, parks, and community centers. Commuters will appreciate easy access to major highways, including the 403 and 407, facilitating convenient travel throughout the GTA.Dont miss this opportunity to secure a luxurious, move-in-ready home tailored for modern family living. Schedule your viewing today and envision your family's future in this exceptional property!
Location
State ON
County Peel
Community Churchill Meadows
Area Peel
Rooms
Family Room Yes
Basement Full
Kitchen 1
Interior
Interior Features Other
Cooling Central Air
Fireplace No
Heat Source Gas
Exterior
Parking Features Private
Garage Spaces 1.0
Pool None
Roof Type Other
Total Parking Spaces 2
Building
Foundation Brick
Listed by RE/MAX REALTY SPECIALISTS INC.

