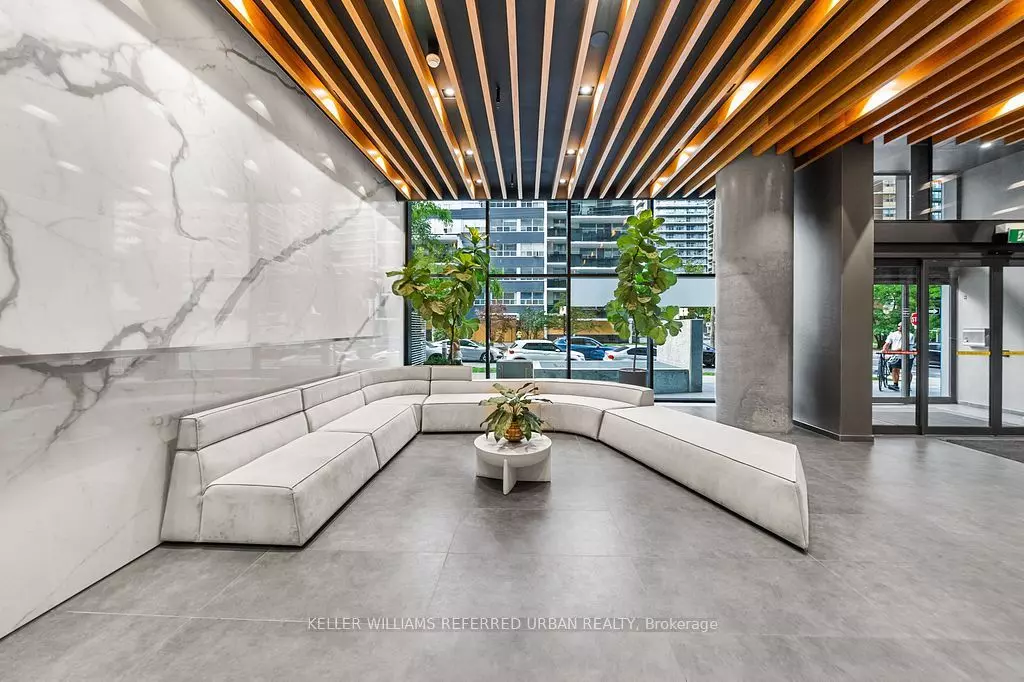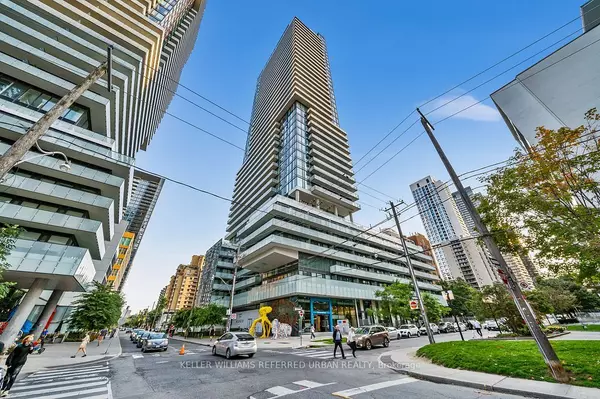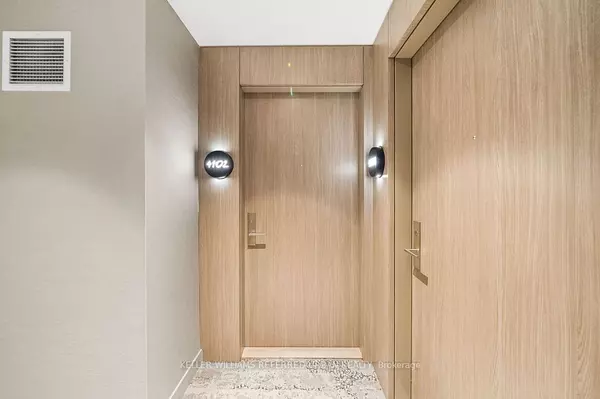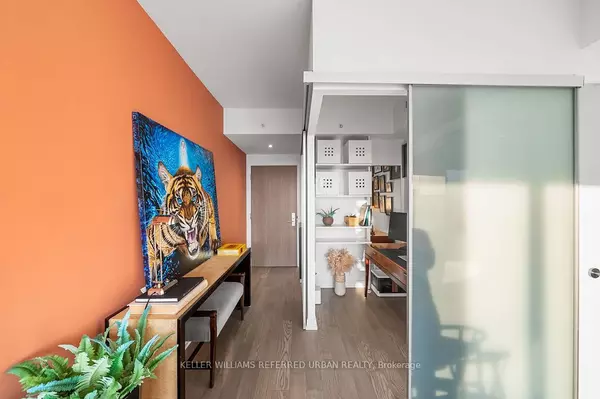161 Roehampton AVE W #4102 Toronto C10, ON M4P 0C8
1 Bed
1 Bath
UPDATED:
02/13/2025 12:15 AM
Key Details
Property Type Condo
Sub Type Condo Apartment
Listing Status Active
Purchase Type For Sale
Approx. Sqft 500-599
Subdivision Mount Pleasant West
MLS Listing ID C11923266
Style Apartment
Bedrooms 1
HOA Fees $416
Annual Tax Amount $2,460
Tax Year 2024
Property Sub-Type Condo Apartment
Property Description
Location
State ON
County Toronto
Community Mount Pleasant West
Area Toronto
Rooms
Family Room No
Basement None
Kitchen 1
Separate Den/Office 1
Interior
Interior Features None
Cooling Central Air
Fireplace No
Heat Source Electric
Exterior
Parking Features Other
View City, Downtown, Skyline
Exposure West
Building
Story 36
Unit Features Clear View,Hospital,Library,Park,Public Transit,Rec./Commun.Centre
Locker Ensuite+Owned
Others
Security Features Concierge/Security
Pets Allowed Restricted
Virtual Tour https://my.matterport.com/show/?m=aRXNcxG1C2D





