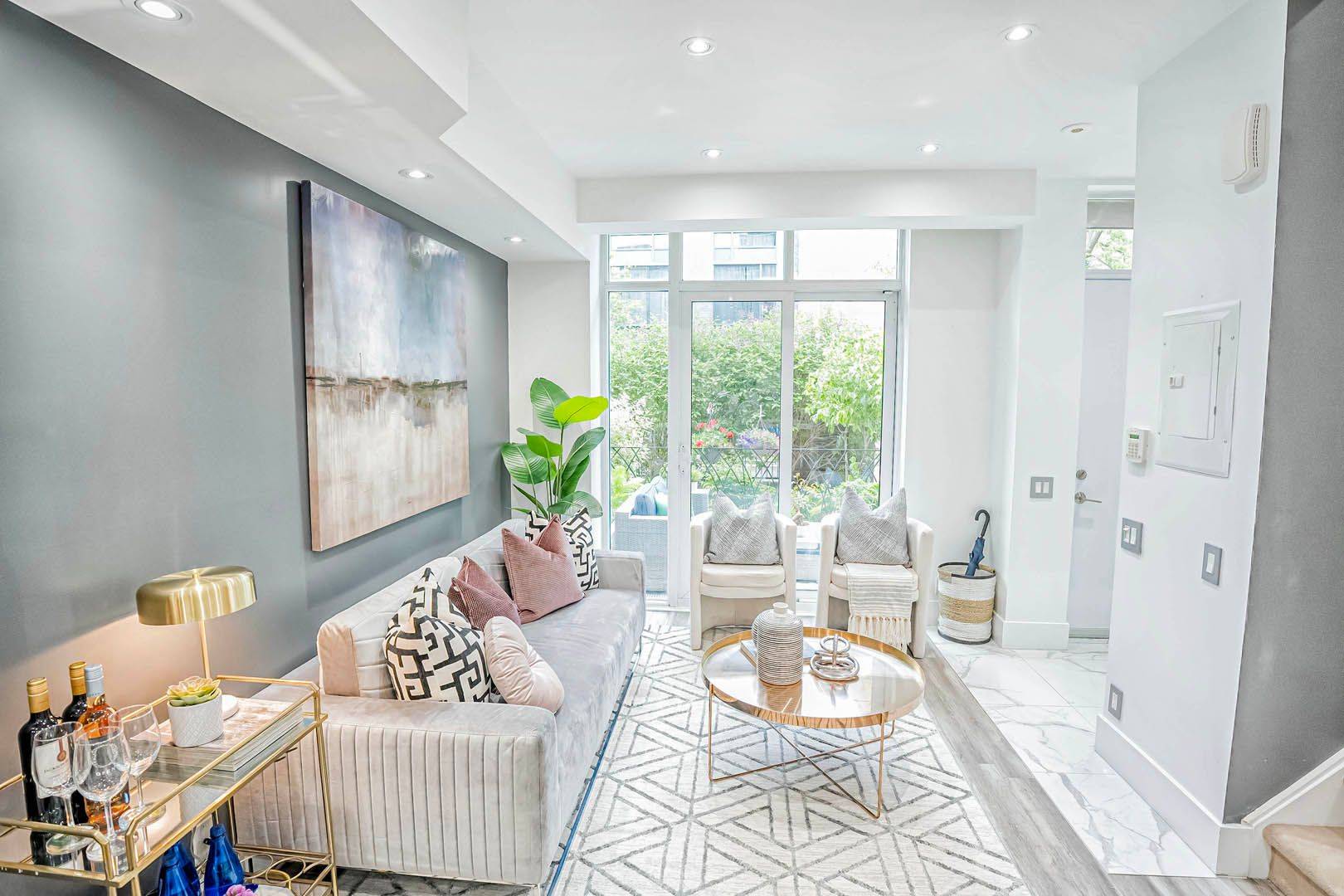19 Valhalla Inn RD #28 Toronto W08, ON M9B 0B3
4 Beds
3 Baths
UPDATED:
Key Details
Property Type Condo, Townhouse
Sub Type Condo Townhouse
Listing Status Pending
Purchase Type For Sale
Approx. Sqft 1200-1399
Subdivision Islington-City Centre West
MLS Listing ID W11922032
Style 3-Storey
Bedrooms 4
HOA Fees $373
Building Age 11-15
Annual Tax Amount $3,705
Tax Year 2024
Property Sub-Type Condo Townhouse
Property Description
Location
State ON
County Toronto
Community Islington-City Centre West
Area Toronto
Rooms
Family Room No
Basement None
Kitchen 1
Separate Den/Office 1
Interior
Interior Features Water Heater Owned, On Demand Water Heater, Storage
Cooling Central Air
Inclusions Beautiful New Flooring installed on 2nd and 3rd floor. French door bottom freezer fridge with water dispenser, gas stove, over the range microwave, dishwasher, Washer and Dryer. Tankless water heater OWNED. Water included in maintenance fee. Underground parking located very close to front door.
Laundry In-Suite Laundry
Exterior
Parking Features Underground
Garage Spaces 1.0
Amenities Available Gym, Indoor Pool, Party Room/Meeting Room, Guest Suites, BBQs Allowed, Concierge
Exposure North
Total Parking Spaces 1
Building
Locker None
Others
Security Features Concierge/Security,Security System
Pets Allowed Restricted
Virtual Tour https://www.realestate-photo.ca/th28-19-valhalla-inn-rd/





