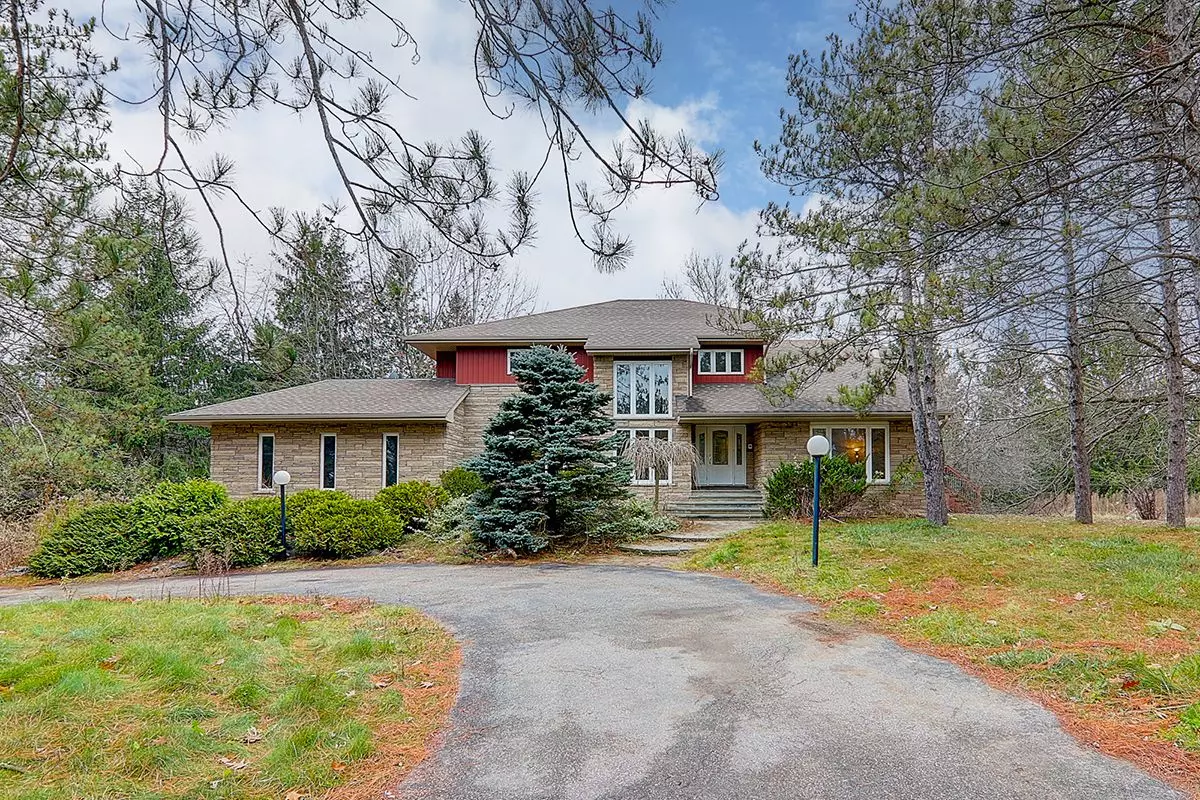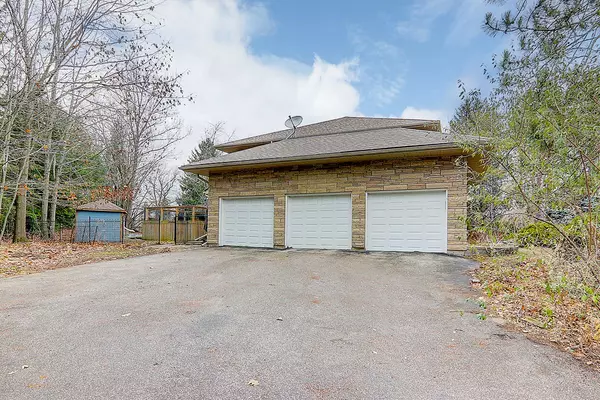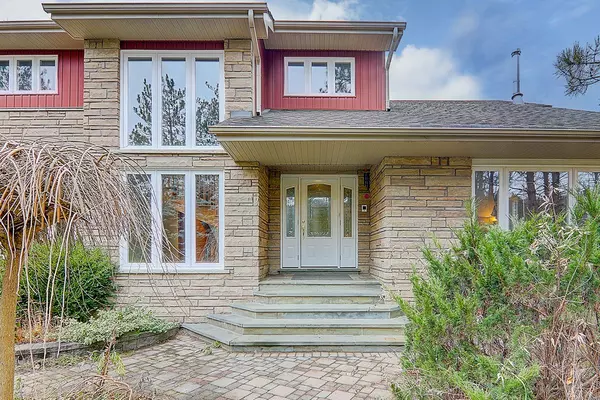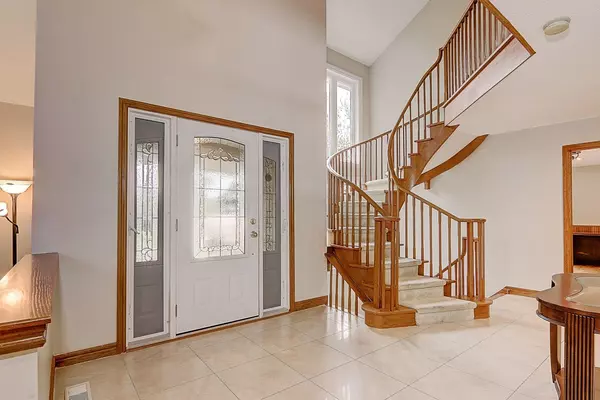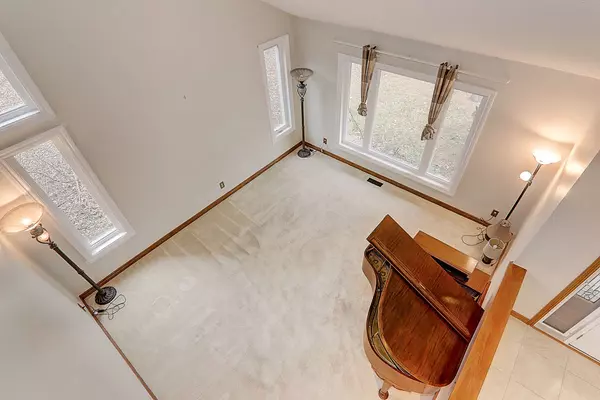8 Bristol Sands CRES Uxbridge, ON L4A 7X4
5 Beds
5 Baths
2 Acres Lot
UPDATED:
02/13/2025 04:37 PM
Key Details
Property Type Single Family Home
Sub Type Detached
Listing Status Active
Purchase Type For Sale
Approx. Sqft 3500-5000
Subdivision Rural Uxbridge
MLS Listing ID N11917593
Style 2-Storey
Bedrooms 5
Annual Tax Amount $13,345
Tax Year 2024
Lot Size 2.000 Acres
Property Sub-Type Detached
Property Description
Location
State ON
County Durham
Community Rural Uxbridge
Area Durham
Rooms
Family Room Yes
Basement Finished with Walk-Out
Kitchen 1
Separate Den/Office 1
Interior
Interior Features Built-In Oven, In-Law Capability, Primary Bedroom - Main Floor, Sauna
Cooling Central Air
Fireplace Yes
Heat Source Propane
Exterior
Exterior Feature Deck, Lighting, Privacy, Patio, Landscaped
Parking Features Circular Drive
Garage Spaces 3.0
Pool Inground
Roof Type Asphalt Shingle
Lot Frontage 195.99
Lot Depth 587.66
Total Parking Spaces 15
Building
Foundation Poured Concrete
Others
Virtual Tour https://www.tsstudio.ca/8-bristol-sands-cres

