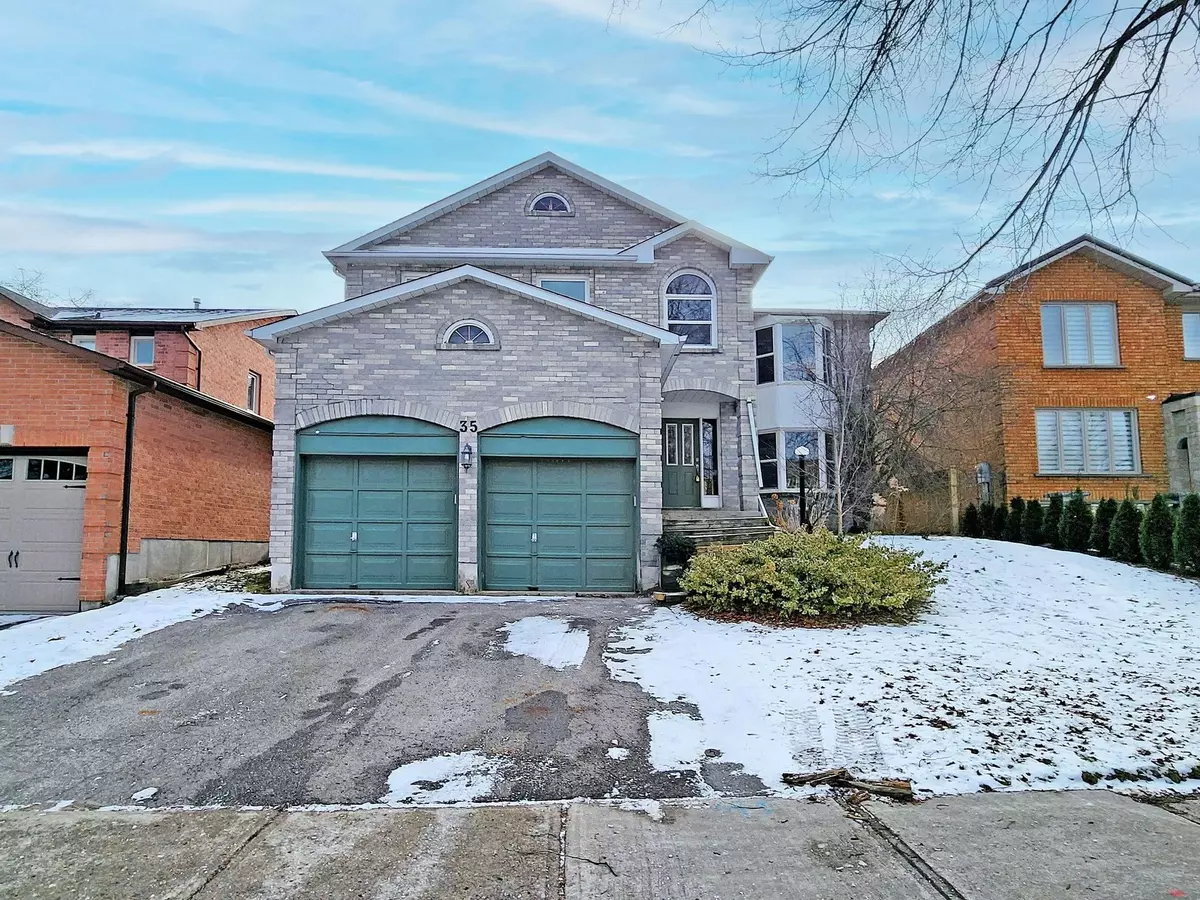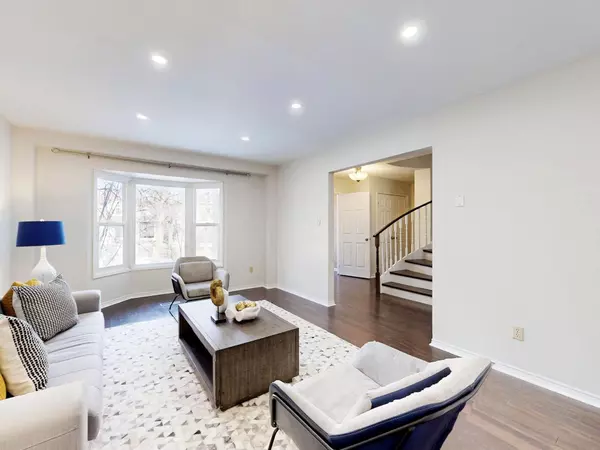REQUEST A TOUR If you would like to see this home without being there in person, select the "Virtual Tour" option and your agent will contact you to discuss available opportunities.
In-PersonVirtual Tour
$ 1,699,000
Est. payment /mo
Active
35 tannery creek CRES Aurora, ON L4G 5L1
4 Beds
4 Baths
UPDATED:
02/13/2025 04:37 PM
Key Details
Property Type Single Family Home
Sub Type Detached
Listing Status Active
Purchase Type For Sale
Subdivision Aurora Heights
MLS Listing ID N11917381
Style 2-Storey
Bedrooms 4
Annual Tax Amount $7,000
Tax Year 2024
Property Sub-Type Detached
Property Description
Elegant 4-Bedroom Family Home in Prestigious AuroraBoasting over 3,000 sqft of thoughtfully designed living space, this home has been freshly painted with modern pot lights illuminating every corner. The main floor showcases rich hardwood flooring, a seamless flow between living spaces, and a convenient laundry room with direct access to the garage and backyard.The expansive primary suite features a cozy sitting area and a luxurious, fully renovated 5-pc ensuite with an oversized glass shower. The finished basement offers versatile spaces, including a rec/media room, exercise area, and a sleek 4-pc bathroom, all enhanced by brand-new broadloom.Extras include S/S appliances, washer/dryer, central air, central vacuum, and gas furnace. Primary bedroom fireplace & HWT (R). A perfect blend of style, comfort, and location your dream home awaits! **EXTRAS** All Existing S/S Appliances, Washer & Dryer, Existing Light Fixtures, Central Air Conditioning, Central Vacuum & All Related Equipment, Gas Furnace. New Brdlm In Bsmt. Updated Light Fixtures Throughout.
Location
State ON
County York
Community Aurora Heights
Area York
Rooms
Family Room Yes
Basement Finished
Kitchen 1
Separate Den/Office 1
Interior
Interior Features Central Vacuum
Cooling Central Air
Fireplace Yes
Heat Source Gas
Exterior
Parking Features Private
Garage Spaces 2.0
Pool None
Roof Type Asphalt Shingle
Lot Frontage 49.21
Lot Depth 102.96
Total Parking Spaces 4
Building
Foundation Concrete
Others
Virtual Tour https://www.3dsuti.com/tour/382831
Listed by HOMELIFE LANDMARK REALTY INC.





