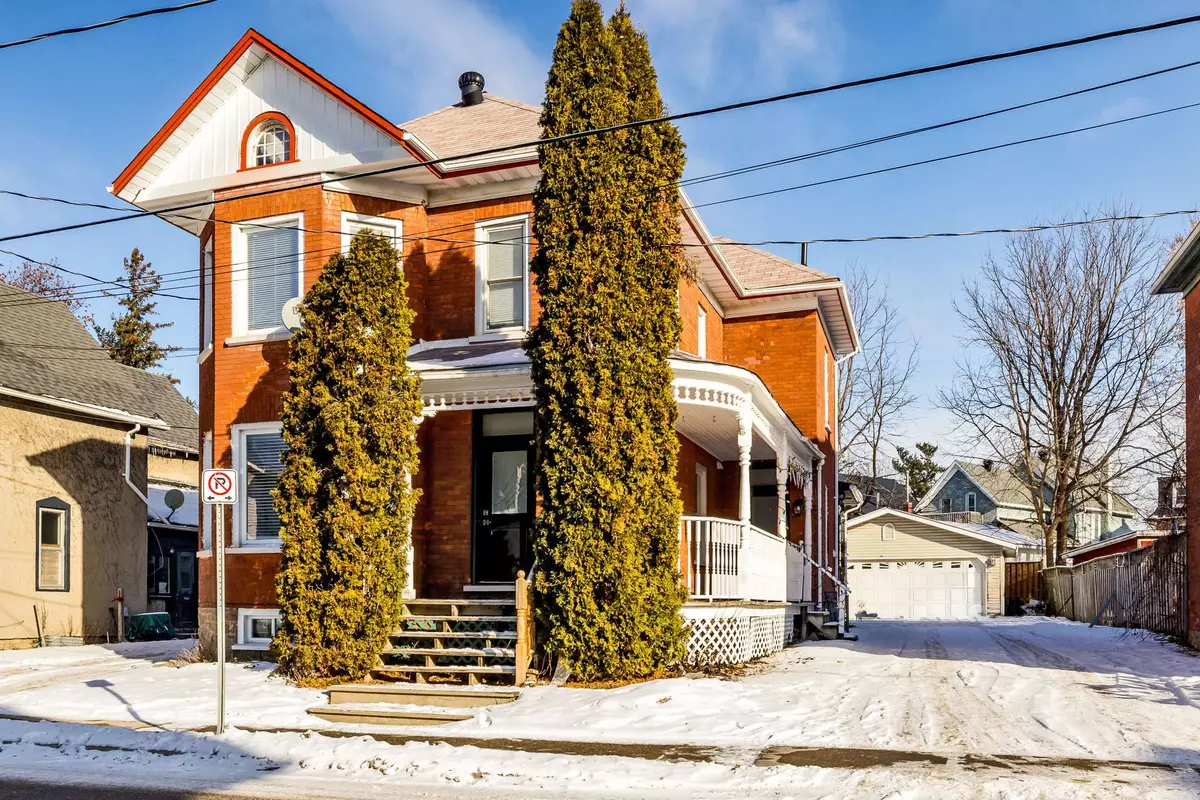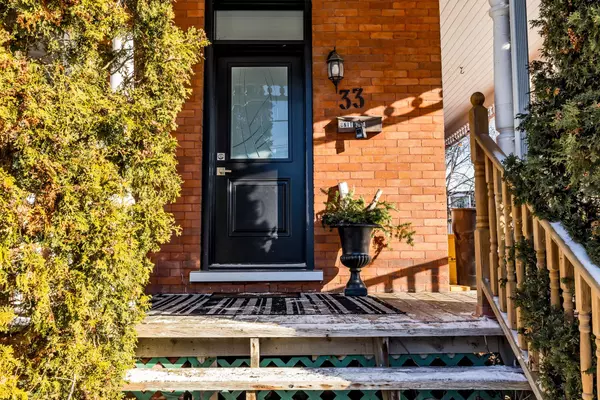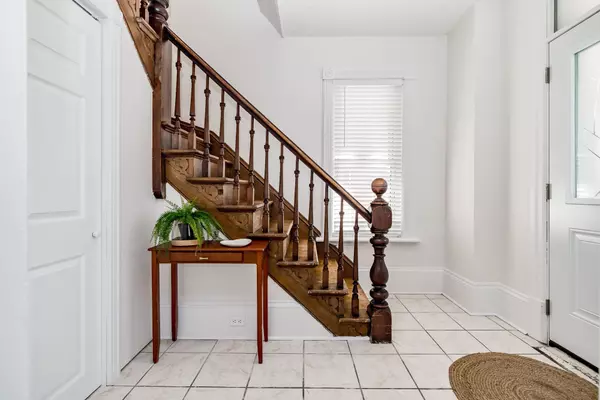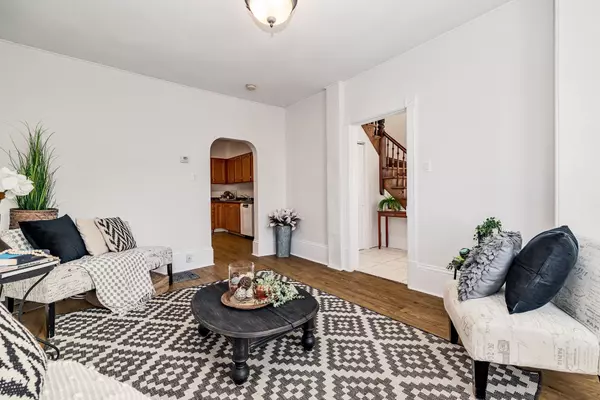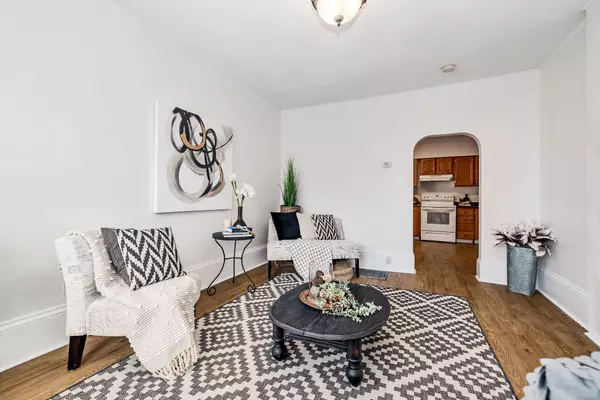33 Kensington AVE Smiths Falls, ON K7A 2K6
5 Beds
3 Baths
UPDATED:
02/19/2025 01:30 AM
Key Details
Property Type Multi-Family
Sub Type Duplex
Listing Status Pending
Purchase Type For Sale
Subdivision 901 - Smiths Falls
MLS Listing ID X11916785
Style 2 1/2 Storey
Bedrooms 5
Annual Tax Amount $3,780
Tax Year 2024
Property Sub-Type Duplex
Property Description
Location
State ON
County Lanark
Community 901 - Smiths Falls
Area Lanark
Rooms
Family Room No
Basement Unfinished
Kitchen 2
Interior
Interior Features Carpet Free, Built-In Oven, Separate Hydro Meter, Water Heater Owned
Cooling Central Air
Inclusions 2 fridges, 2 stoves, 2 dishwashers, 2 washers, 2 dryers, 2 hot water heaters
Exterior
Exterior Feature Porch
Parking Features Private
Garage Spaces 2.0
Pool None
Roof Type Asphalt Shingle
Lot Frontage 57.91
Lot Depth 120.73
Total Parking Spaces 6
Building
Foundation Stone
Others
Virtual Tour https://prepsolutions.ca/33kensington

