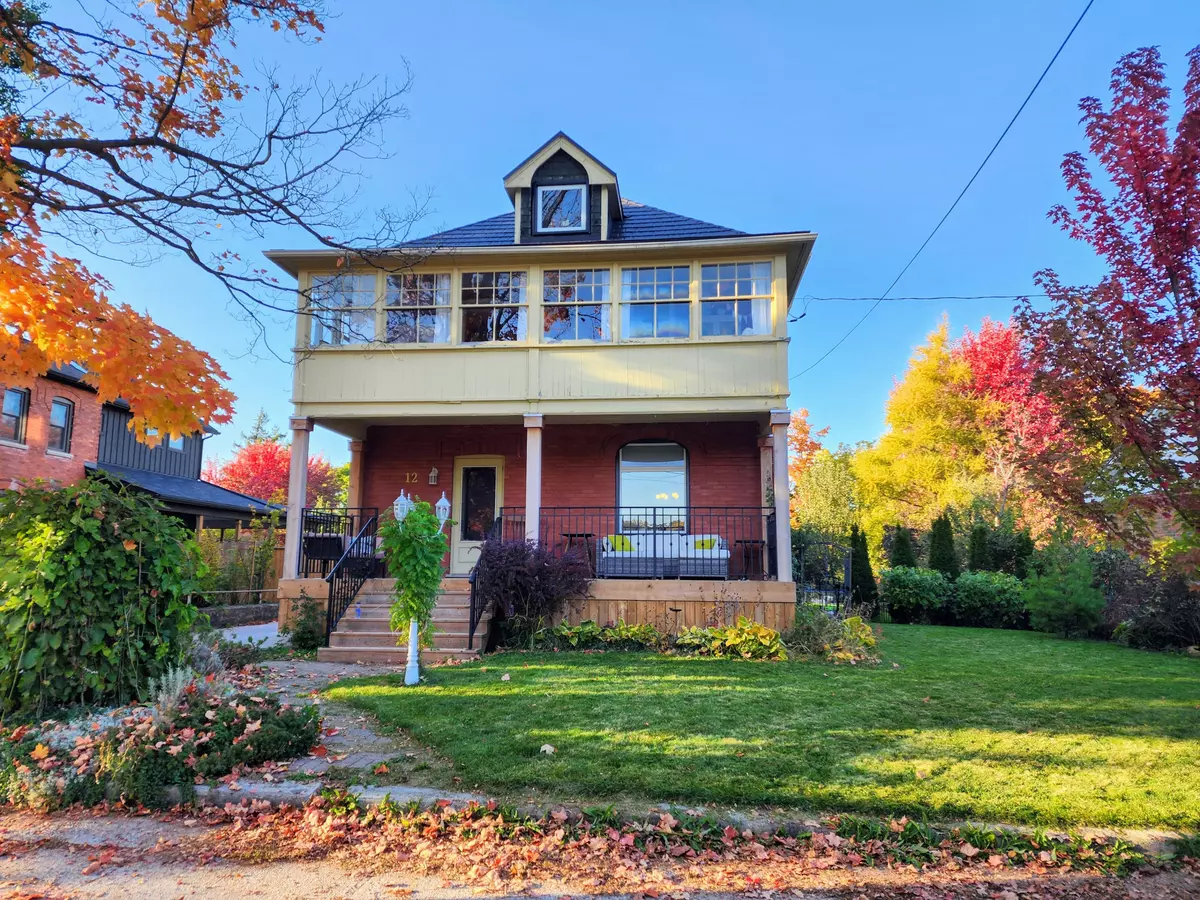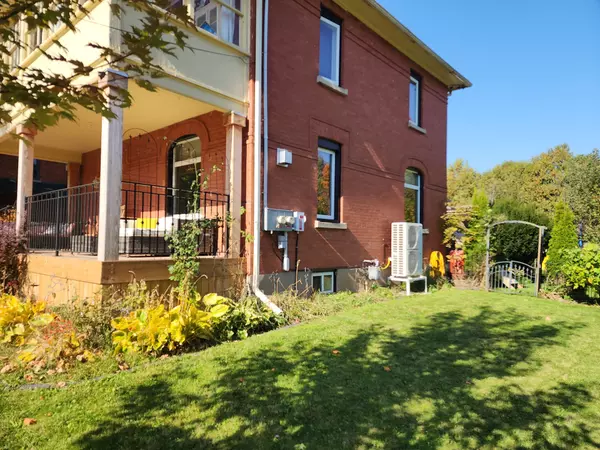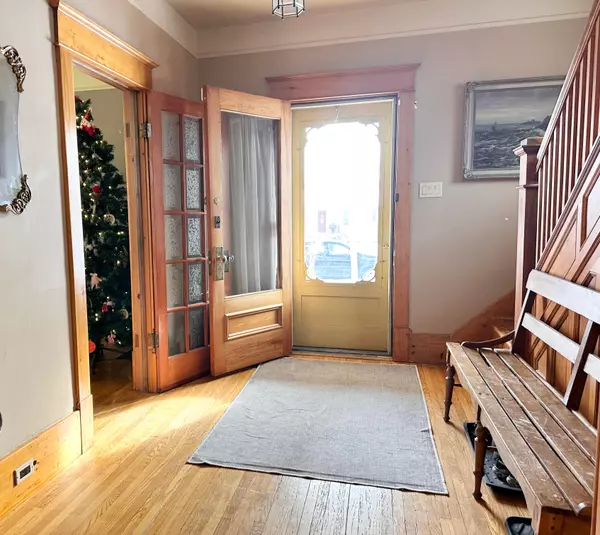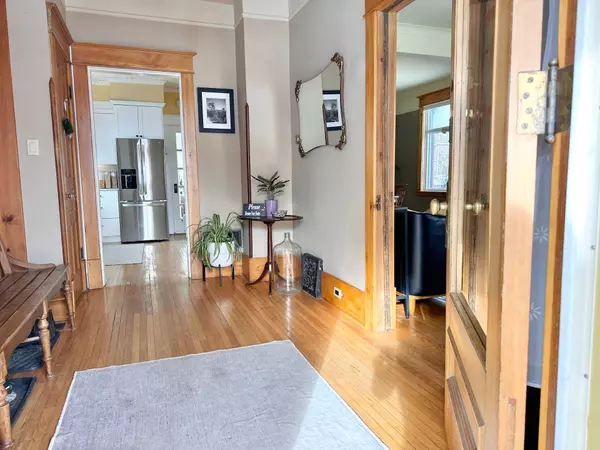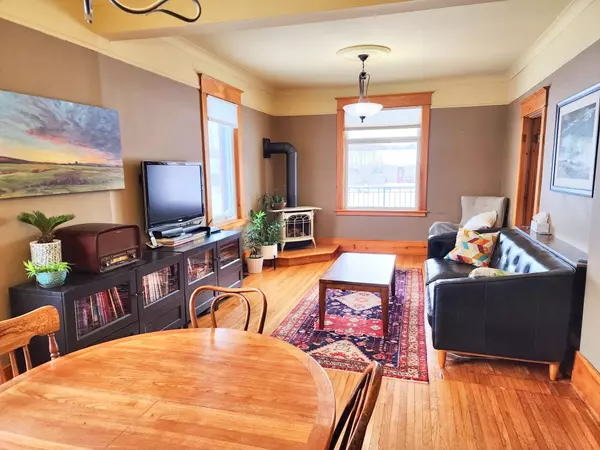12 Elizabeth ST W Clearview, ON L0M 1G0
4 Beds
2 Baths
UPDATED:
02/21/2025 07:08 PM
Key Details
Property Type Single Family Home
Sub Type Detached
Listing Status Active
Purchase Type For Sale
Approx. Sqft 2000-2500
Subdivision Creemore
MLS Listing ID S11915520
Style 2 1/2 Storey
Bedrooms 4
Annual Tax Amount $3,889
Tax Year 2024
Property Sub-Type Detached
Property Description
Location
State ON
County Simcoe
Community Creemore
Area Simcoe
Rooms
Family Room No
Basement Partially Finished
Kitchen 1
Separate Den/Office 1
Interior
Interior Features Auto Garage Door Remote, Water Heater, Water Softener
Cooling Central Air
Fireplace Yes
Heat Source Gas
Exterior
Exterior Feature Deck, Porch
Parking Features Private
Garage Spaces 4.0
Pool None
Roof Type Metal
Lot Frontage 66.0
Lot Depth 165.0
Total Parking Spaces 14
Building
Foundation Concrete
Others
Virtual Tour https://www.youtube.com/watch?v=-I8a7RywaGU

