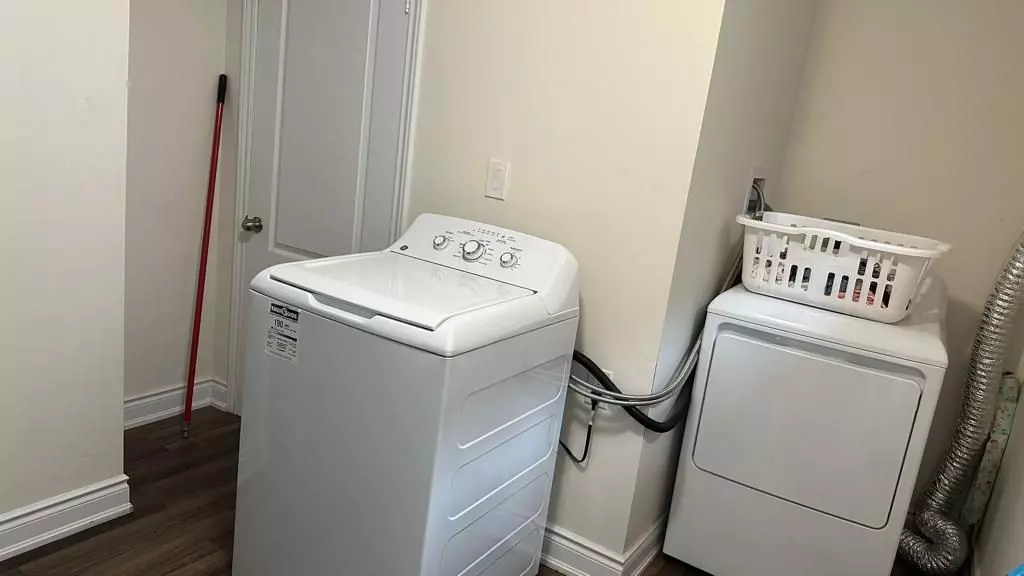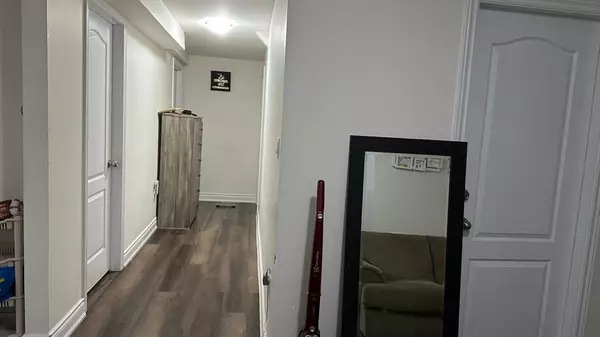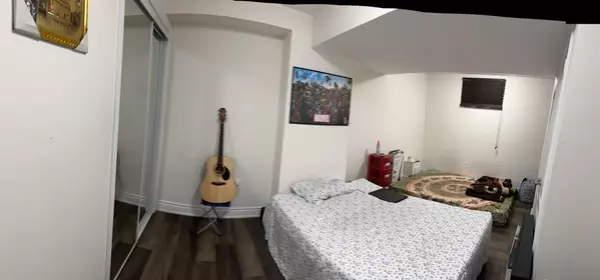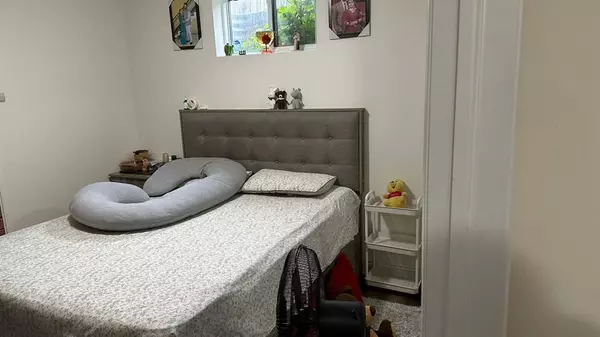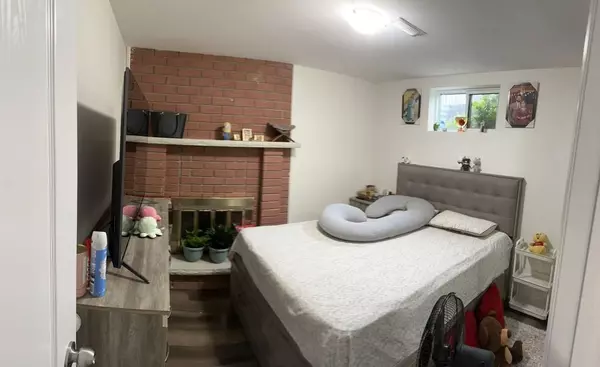REQUEST A TOUR If you would like to see this home without being there in person, select the "Virtual Tour" option and your advisor will contact you to discuss available opportunities.
In-PersonVirtual Tour
$ 2,000
Active
5 Scarlett DR #Bsmt Brampton, ON L6Y 3S9
3 Beds
1 Bath
UPDATED:
02/22/2025 01:31 PM
Key Details
Property Type Single Family Home
Sub Type Detached
Listing Status Active
Purchase Type For Rent
Approx. Sqft 1100-1500
Subdivision Fletcher'S Creek South
MLS Listing ID W11915183
Style Apartment
Bedrooms 3
Property Sub-Type Detached
Property Description
Location, Location, Near to Sheridan College Brand New Legal Separate Basement With 3 Spacious & Bright Bedrooms With Closets & Spacious Bath Room With Brand New Appliances(Washer & Dryer). Close To Subzi Mundi Plaza, 5 Minutes Walk To Bus Stop. Close To All Amenities. Preferably Looking For A Family. tenant pay 30 % utilities.Extras: stove . fridge , washer and dryer ( sep)
Location
State ON
County Peel
Community Fletcher'S Creek South
Area Peel
Rooms
Family Room Yes
Basement Finished
Kitchen 1
Interior
Interior Features Sump Pump
Heating Yes
Cooling Central Air
Fireplace No
Heat Source Gas
Exterior
Parking Features Mutual
Pool None
Roof Type Asphalt Shingle
Total Parking Spaces 1
Building
Foundation Brick
Listed by CITY MAX HOMES REALTY

