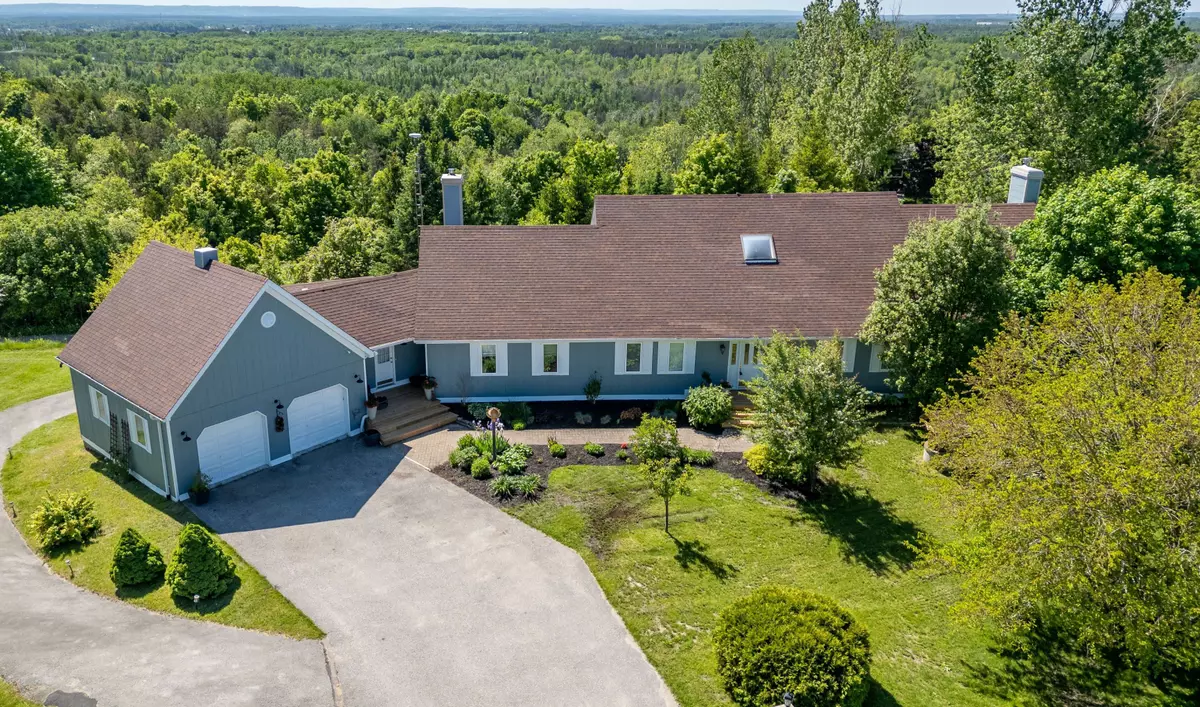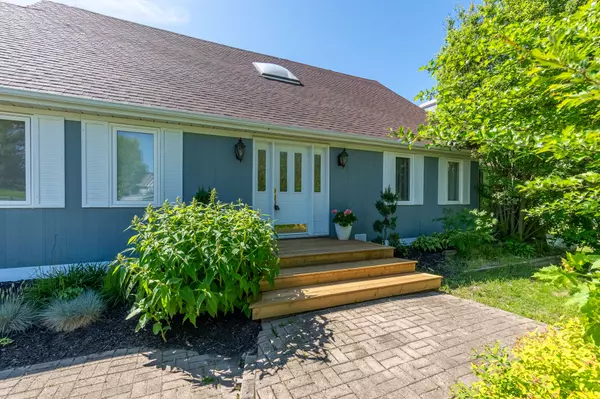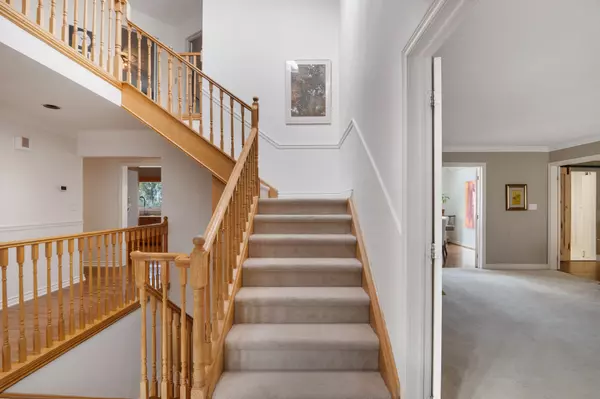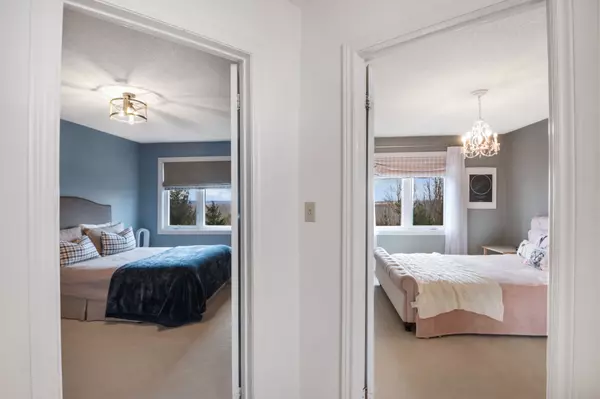3 Algonquin CT Essa, ON L0L 2N0
3 Beds
4 Baths
0.5 Acres Lot
UPDATED:
02/13/2025 04:25 PM
Key Details
Property Type Single Family Home
Sub Type Detached
Listing Status Active
Purchase Type For Sale
Approx. Sqft 3000-3500
Subdivision Thornton
MLS Listing ID N11914678
Style Bungaloft
Bedrooms 3
Annual Tax Amount $6,336
Tax Year 2024
Lot Size 0.500 Acres
Property Sub-Type Detached
Property Description
Location
State ON
County Simcoe
Community Thornton
Area Simcoe
Rooms
Family Room Yes
Basement Finished with Walk-Out
Kitchen 2
Separate Den/Office 1
Interior
Interior Features Water Heater, Storage, Central Vacuum
Cooling Central Air
Fireplaces Type Family Room, Wood Stove, Electric
Fireplace Yes
Heat Source Ground Source
Exterior
Exterior Feature Deck
Parking Features Private
Garage Spaces 2.0
Pool None
Waterfront Description None
View Forest, Hills
Roof Type Shingles
Lot Frontage 132.81
Lot Depth 322.88
Total Parking Spaces 17
Building
Unit Features Cul de Sac/Dead End,Fenced Yard,Golf,School Bus Route,Wooded/Treed
Foundation Unknown





