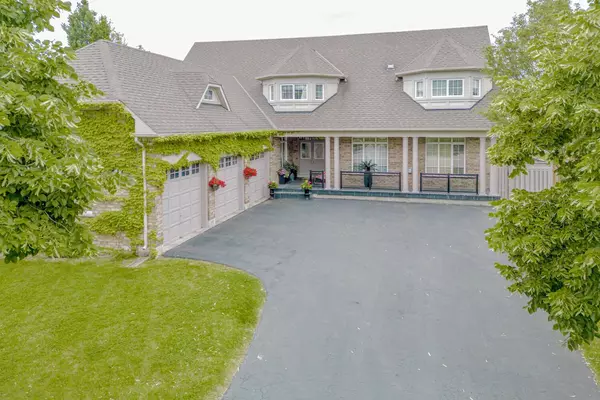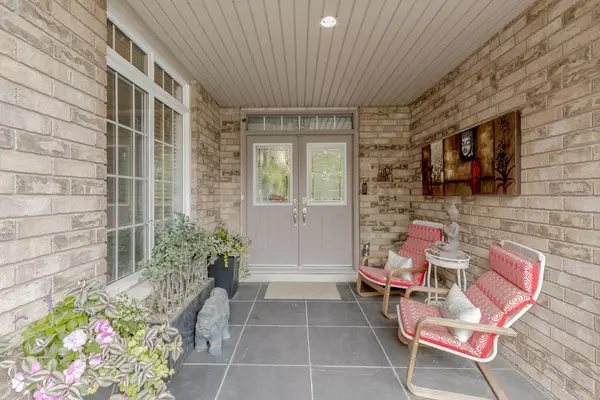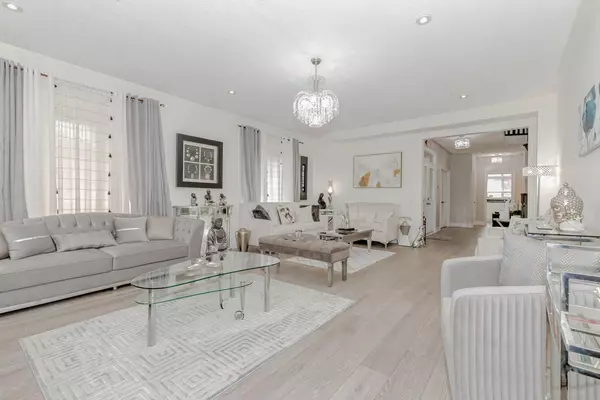4 Champion CT Brampton, ON L6Y 5G9
4 Beds
5 Baths
0.5 Acres Lot
UPDATED:
02/08/2025 03:43 PM
Key Details
Property Type Single Family Home
Sub Type Detached
Listing Status Active
Purchase Type For Sale
Subdivision Credit Valley
MLS Listing ID W11911394
Style 2-Storey
Bedrooms 4
Annual Tax Amount $11,532
Tax Year 2024
Lot Size 0.500 Acres
Property Sub-Type Detached
Property Description
Location
State ON
County Peel
Community Credit Valley
Area Peel
Rooms
Family Room Yes
Basement Separate Entrance, Apartment
Kitchen 2
Separate Den/Office 2
Interior
Interior Features Auto Garage Door Remote, Carpet Free, Central Vacuum
Heating Yes
Cooling Central Air
Fireplace Yes
Heat Source Gas
Exterior
Exterior Feature Deck, Landscaped, Lawn Sprinkler System, Lighting, Patio, Porch
Parking Features Private
Garage Spaces 3.0
Pool Inground
Roof Type Asphalt Shingle
Lot Frontage 61.12
Lot Depth 174.51
Total Parking Spaces 13
Building
Unit Features Cul de Sac/Dead End,Fenced Yard,Park,Public Transit,School
Foundation Concrete





