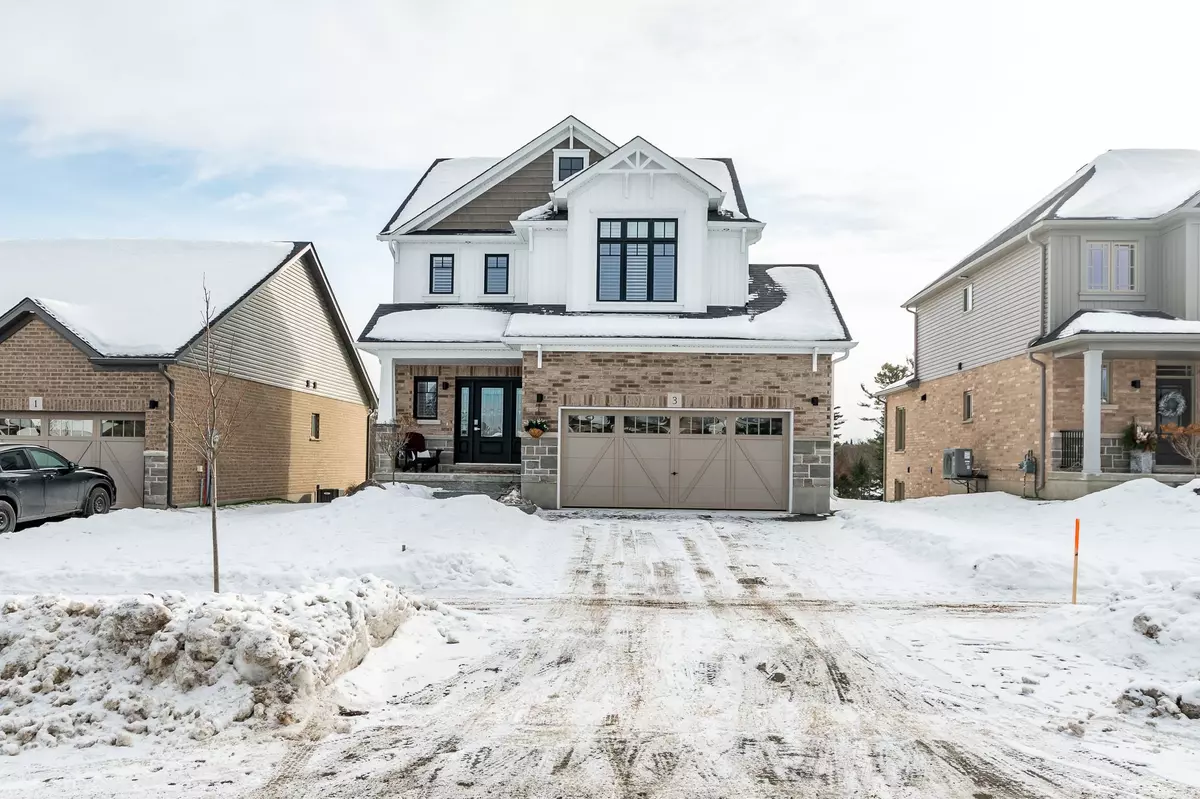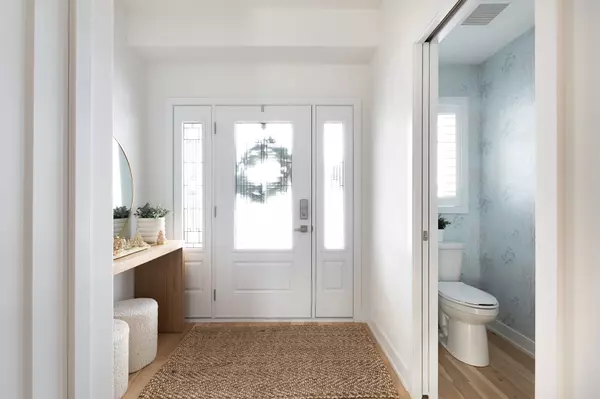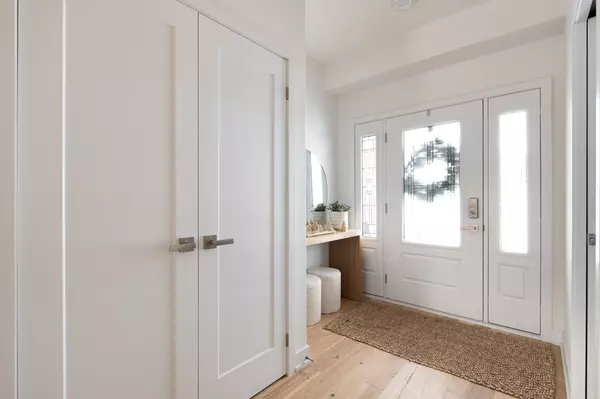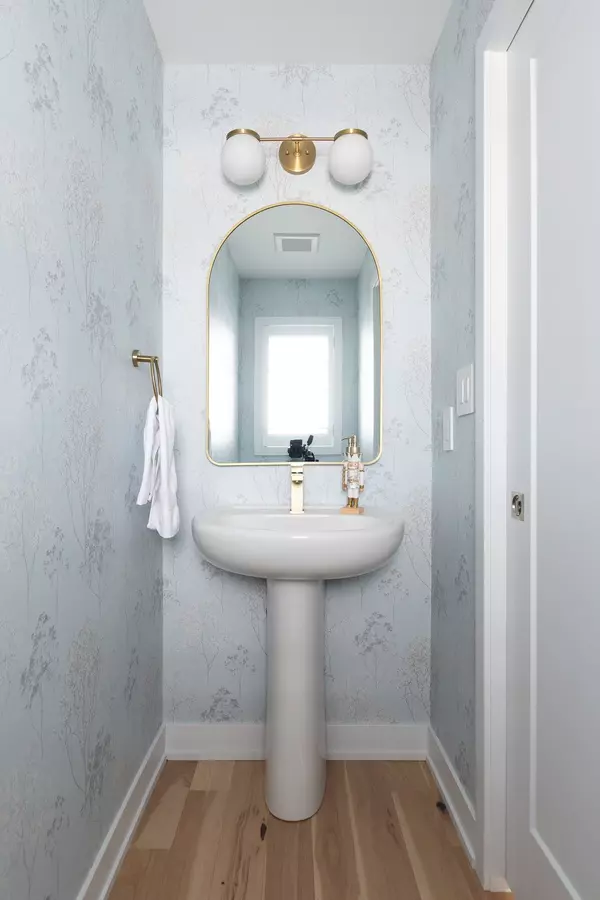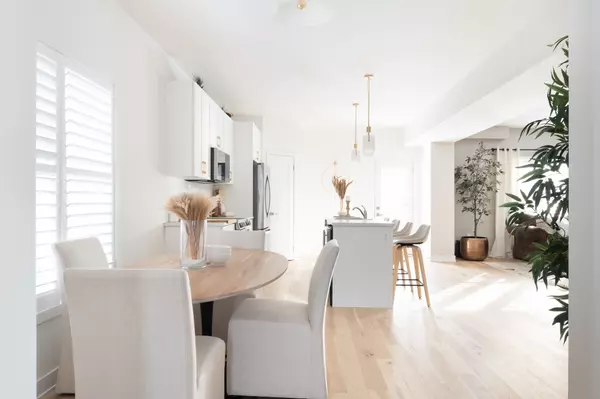3 Charles Morley BLVD Huntsville, ON P1H 0G5
3 Beds
3 Baths
UPDATED:
02/21/2025 07:52 PM
Key Details
Property Type Single Family Home
Sub Type Detached
Listing Status Active
Purchase Type For Sale
Approx. Sqft 1500-2000
Subdivision Chaffey
MLS Listing ID X11899114
Style 2-Storey
Bedrooms 3
Annual Tax Amount $4,924
Tax Year 2024
Property Sub-Type Detached
Property Description
Location
State ON
County Muskoka
Community Chaffey
Area Muskoka
Rooms
Family Room Yes
Basement Walk-Out, Unfinished
Kitchen 1
Interior
Interior Features Rough-In Bath, Sump Pump
Cooling Central Air
Fireplaces Type Natural Gas
Fireplace Yes
Heat Source Gas
Exterior
Exterior Feature Landscaped, Year Round Living
Parking Features Private Double, Private
Garage Spaces 2.0
Pool None
Waterfront Description None
Roof Type Asphalt Shingle
Lot Frontage 50.01
Lot Depth 121.39
Total Parking Spaces 4
Building
Unit Features Golf,Hospital,Park,School
Foundation Concrete
Others
Security Features Carbon Monoxide Detectors,Smoke Detector
ParcelsYN No

