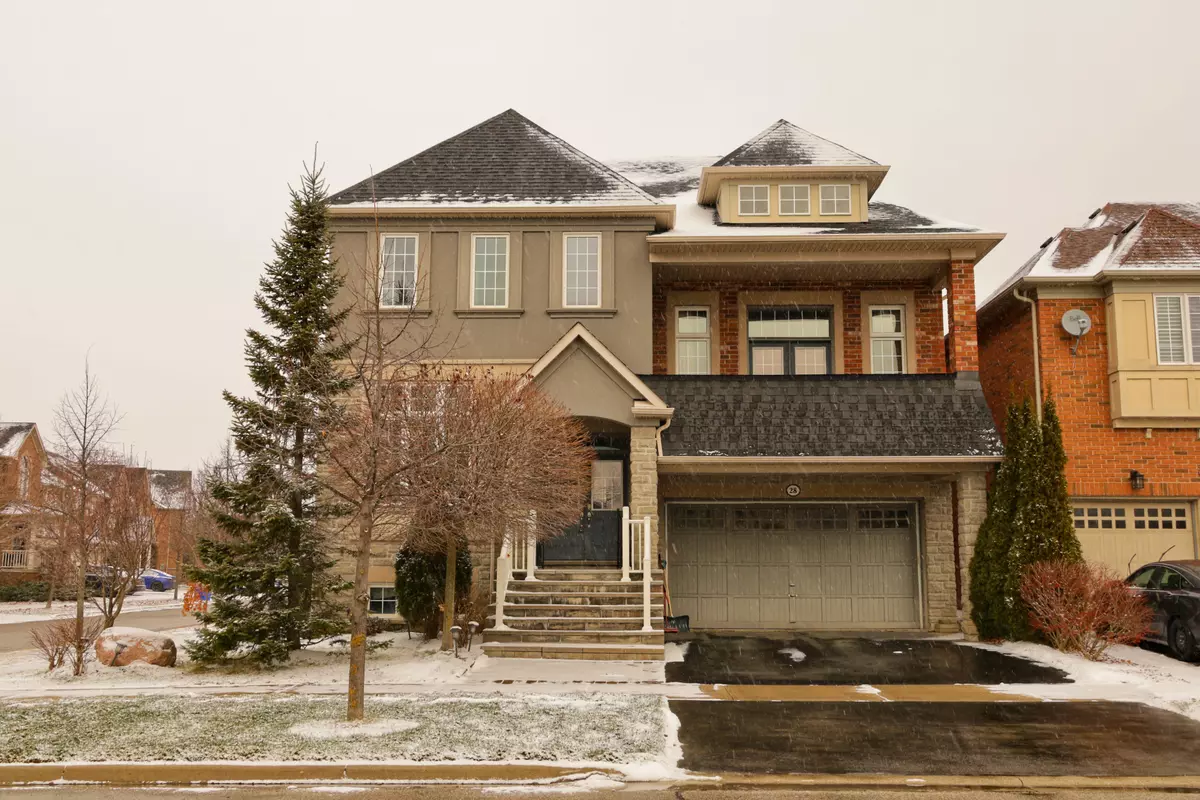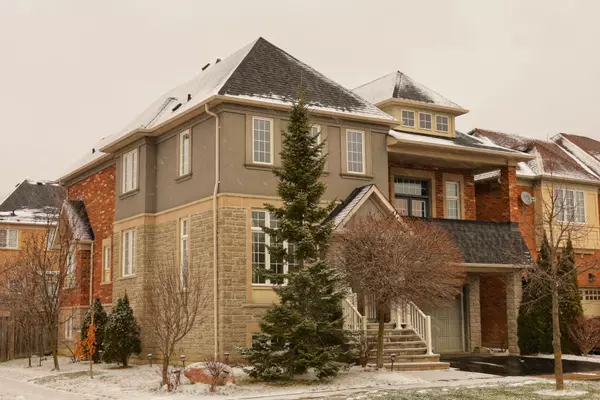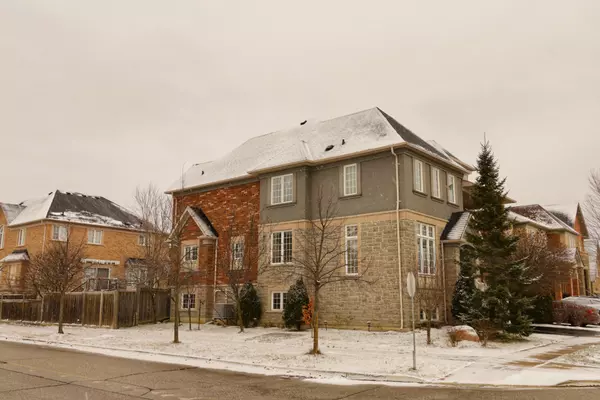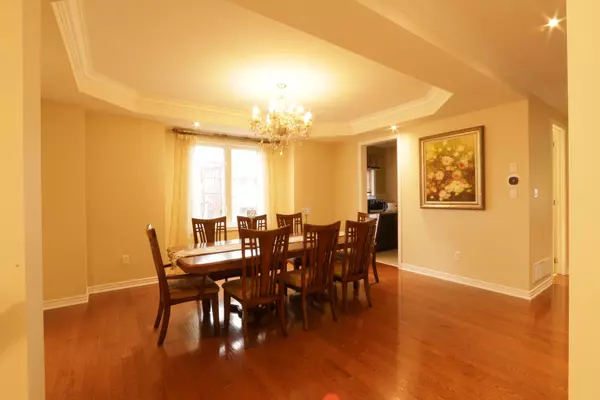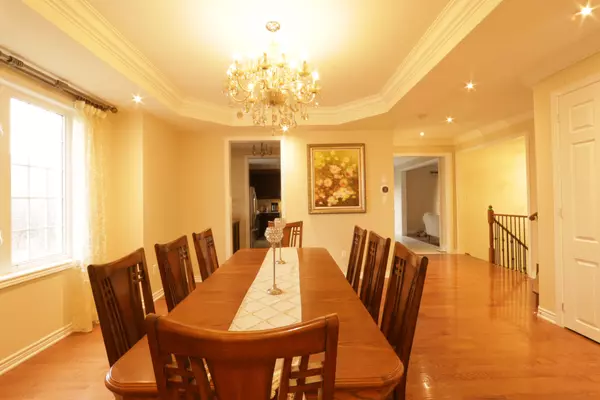REQUEST A TOUR If you would like to see this home without being there in person, select the "Virtual Tour" option and your agent will contact you to discuss available opportunities.
In-PersonVirtual Tour
$ 1,980,000
Est. payment /mo
Price Dropped by $50K
28 Hearthside AVE Richmond Hill, ON L4E 5E7
4 Beds
4 Baths
UPDATED:
02/11/2025 12:26 AM
Key Details
Property Type Single Family Home
Sub Type Detached
Listing Status Active
Purchase Type For Sale
Approx. Sqft 3000-3500
Subdivision Jefferson
MLS Listing ID N11896803
Style 2-Storey
Bedrooms 4
Annual Tax Amount $7,960
Tax Year 2024
Property Sub-Type Detached
Property Description
Situated In The Prestigious Jefferson Forest Neighborhood! Top-rated schools area Beynon Fields Public School Richmond Hill High School & St Theresa of Lisieux Catholic High School Big frontage lot with 54.43 x 88.58 ft, 3300 sq ft of comfort 4 bed and 4 bath. 9Ft Ceilings On Mn Flr, 13Ft ceiling In Split Great Room. with front views of the pond and green trails. Close to school, park, plaza.
Location
State ON
County York
Community Jefferson
Area York
Rooms
Family Room Yes
Basement Unfinished, Full
Kitchen 1
Interior
Interior Features Water Heater
Cooling Central Air
Fireplaces Type Natural Gas
Fireplace Yes
Heat Source Gas
Exterior
Parking Features Private Double
Garage Spaces 2.0
Pool None
Roof Type Asphalt Shingle
Lot Frontage 54.43
Lot Depth 88.58
Total Parking Spaces 6
Building
Foundation Insulated Concrete Form
Listed by BAY STREET GROUP INC.

