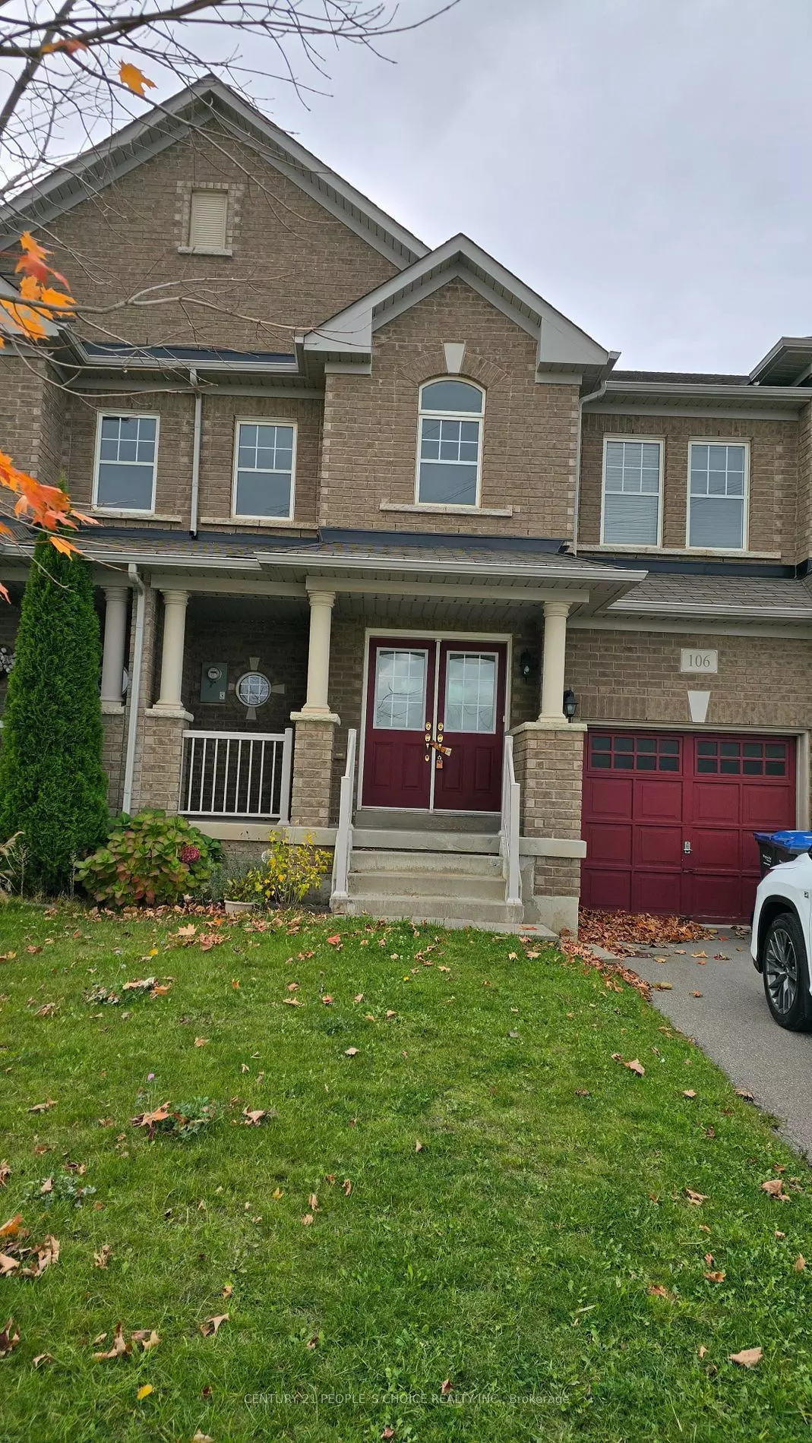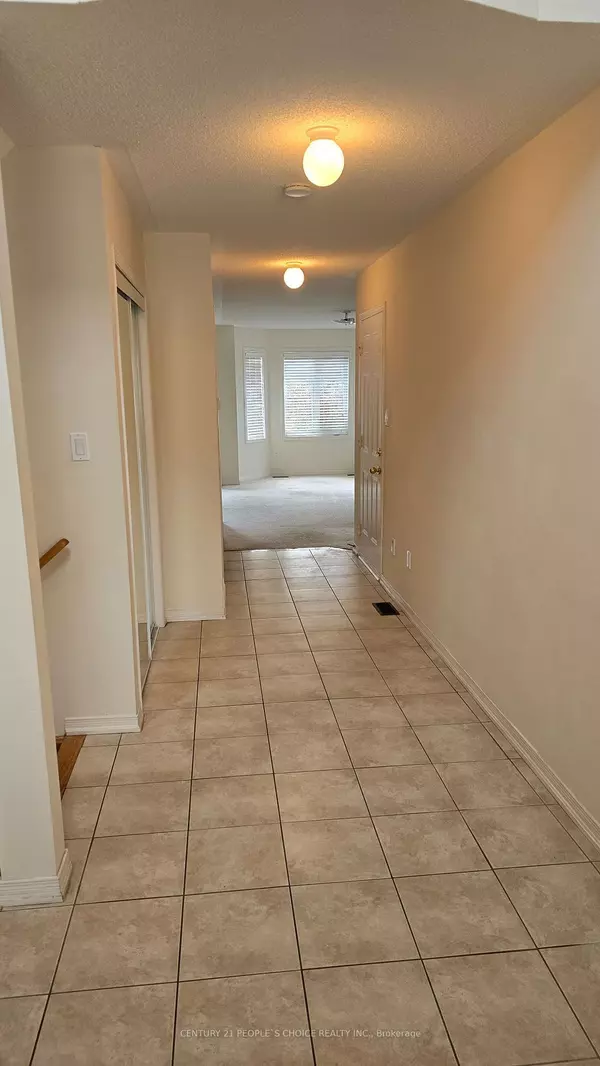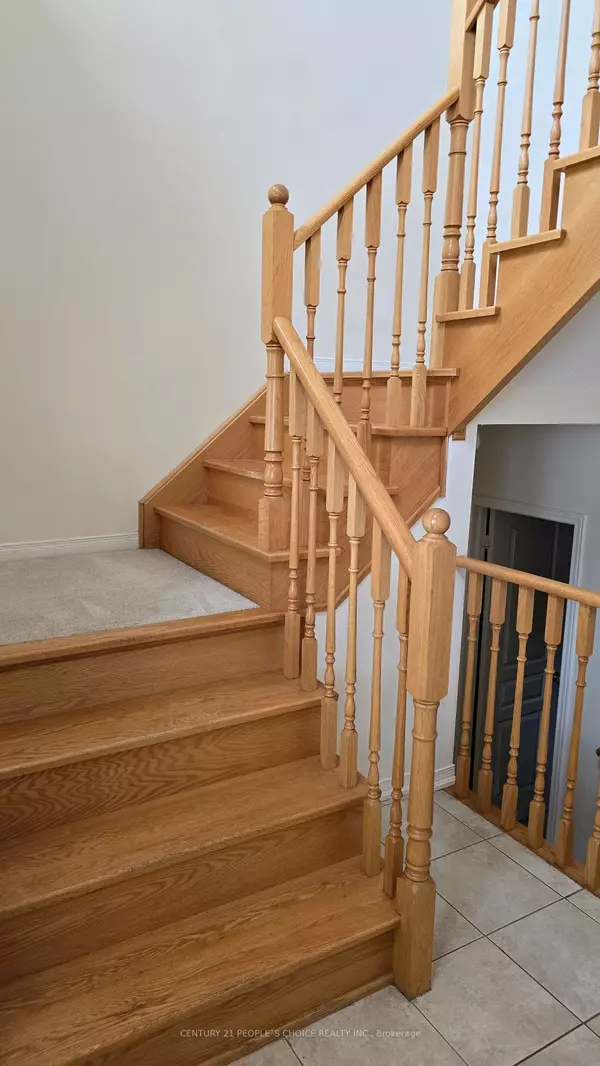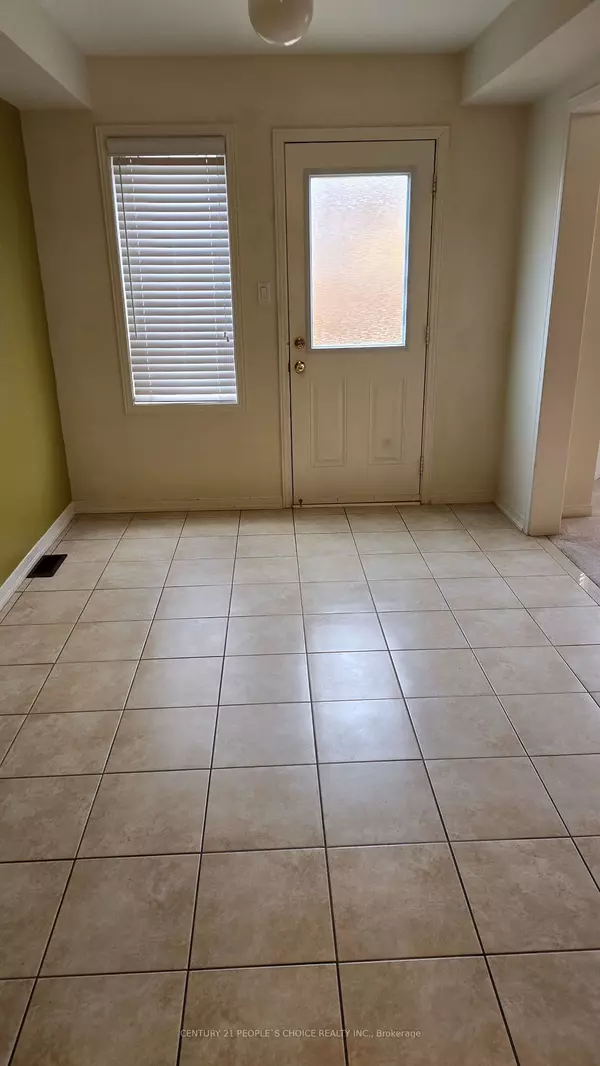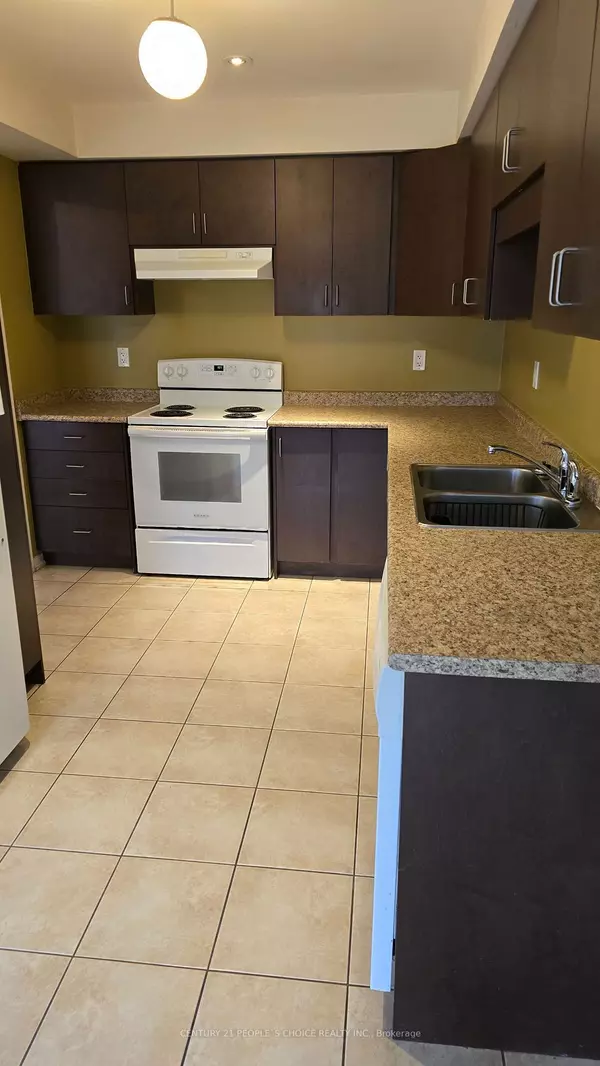REQUEST A TOUR If you would like to see this home without being there in person, select the "Virtual Tour" option and your agent will contact you to discuss available opportunities.
In-PersonVirtual Tour
$ 3,200
Active
106 Bonnie Braes DR Brampton, ON L6Y 5Y7
3 Beds
3 Baths
UPDATED:
02/14/2025 03:01 AM
Key Details
Property Type Condo, Townhouse
Sub Type Att/Row/Townhouse
Listing Status Active
Purchase Type For Rent
Subdivision Credit Valley
MLS Listing ID W11896216
Style 2-Storey
Bedrooms 3
Property Sub-Type Att/Row/Townhouse
Property Description
This stunning 3-bedroom neat & clean home in the prestigious Credit Valley area is a must-see! Nestled in a friendly neighborhood, Elegant double-door entry. Conveniently located near schools (David Suzuki Secondary School) , plazas, the GO station, and more. Don't miss out on this exceptional opportunity ! **EXTRAS** All utilities to be paid by the tenant
Location
State ON
County Peel
Community Credit Valley
Area Peel
Rooms
Family Room Yes
Basement Unfinished
Kitchen 1
Interior
Interior Features Other
Cooling Central Air
Fireplace Yes
Heat Source Gas
Exterior
Parking Features Available
Garage Spaces 1.0
Pool None
Roof Type Shingles
Total Parking Spaces 3
Building
Foundation Concrete, Brick
Listed by CENTURY 21 PEOPLE`S CHOICE REALTY INC.

