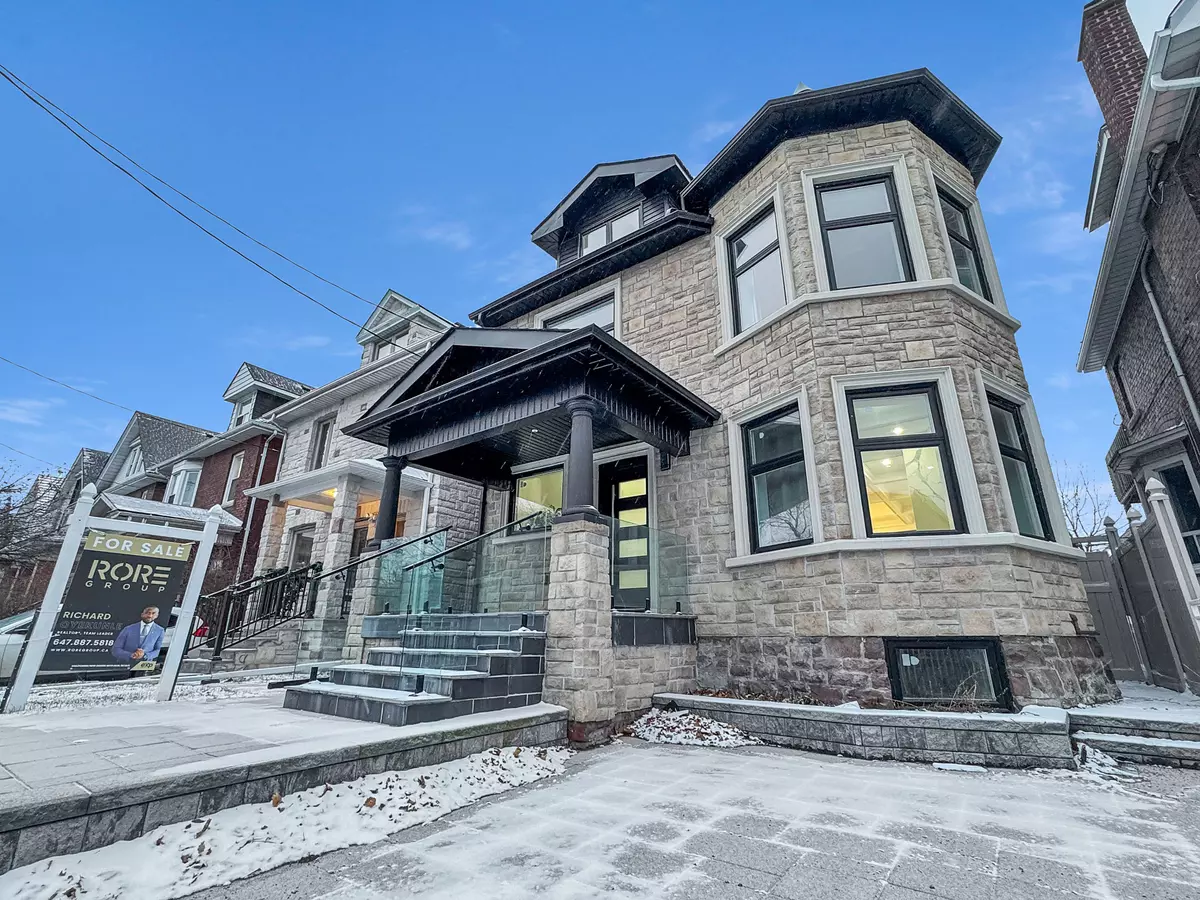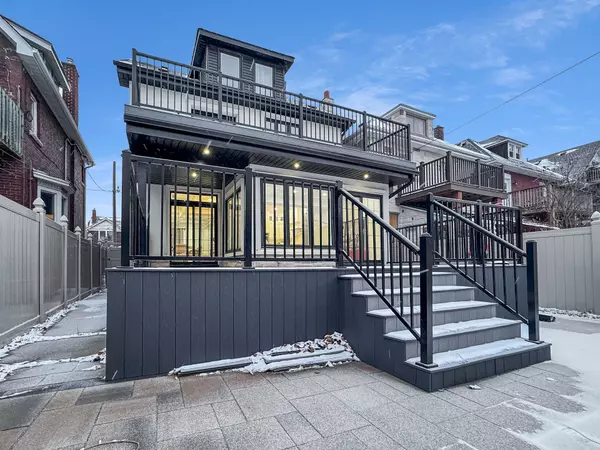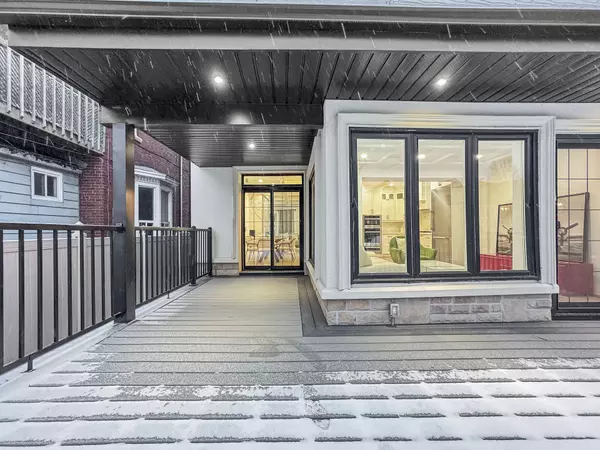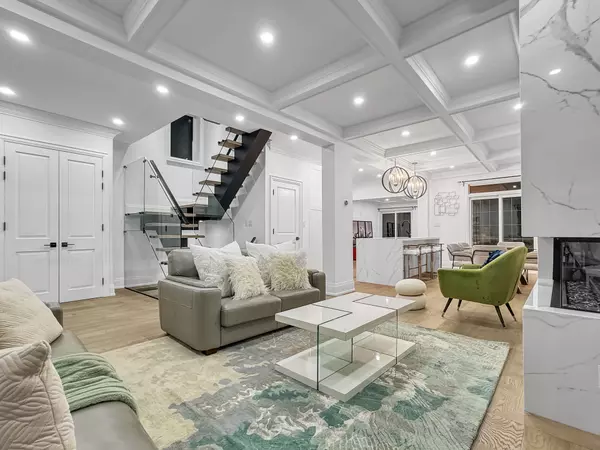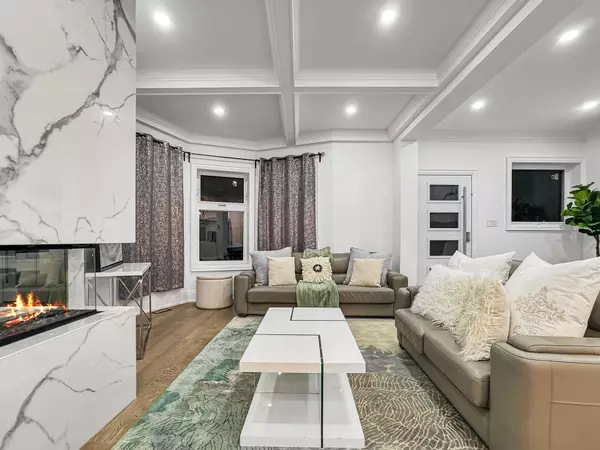REQUEST A TOUR If you would like to see this home without being there in person, select the "Virtual Tour" option and your agent will contact you to discuss available opportunities.
In-PersonVirtual Tour
$ 1,999,999
Est. payment /mo
Active
298 Keele ST Toronto W02, ON M6P 2K4
3 Beds
4 Baths
UPDATED:
02/14/2025 02:56 AM
Key Details
Property Type Single Family Home
Sub Type Detached
Listing Status Active
Purchase Type For Sale
Subdivision Junction Area
MLS Listing ID W11895324
Style 2 1/2 Storey
Bedrooms 3
Annual Tax Amount $7,129
Tax Year 2023
Property Sub-Type Detached
Property Description
A true showstopper! Luxury living at its finest in this newly built, modern Victorian-style home in the sought-after Junction/High Park neighborhood. The main floor boasts a stunning stone fireplace, 7" hardwood floors, coffered ceilings, and elegant lighting. The gourmet kitchen features a center island, full-height cabinetry, and built-in Miele appliances, flowing seamlessly into the dining and family rooms, which open to a Trex composite deck. The second floor offers a primary suite with a private office, stone fireplace, 5-piece ensuite, walk-in closet, and balcony. The third floor includes two bedrooms, a den, laundry closet, and a 3-piece bath. Additional highlights include a fully interlocked driveway, stone elevation, and an open-concept main floor with premium finishes. The finished basement adds a recreation room, bedroom, 3-piece bath, second laundry, and above-grade windows. Combining elegance and functionality, this home offers unmatched comfort and style. **EXTRAS** Appraisal Report and City Inspection Approval Report available upon request, providing added confidence and transparency for prospective buyers.
Location
State ON
County Toronto
Community Junction Area
Area Toronto
Rooms
Family Room Yes
Basement Full, Finished
Kitchen 1
Separate Den/Office 2
Interior
Interior Features Carpet Free
Cooling Central Air
Fireplace Yes
Heat Source Gas
Exterior
Parking Features Private Double
Pool None
Roof Type Asphalt Shingle
Lot Frontage 30.03
Lot Depth 115.25
Total Parking Spaces 2
Building
Unit Features Place Of Worship,Library,Park,School,School Bus Route,Public Transit
Foundation Concrete
Listed by EXP REALTY

