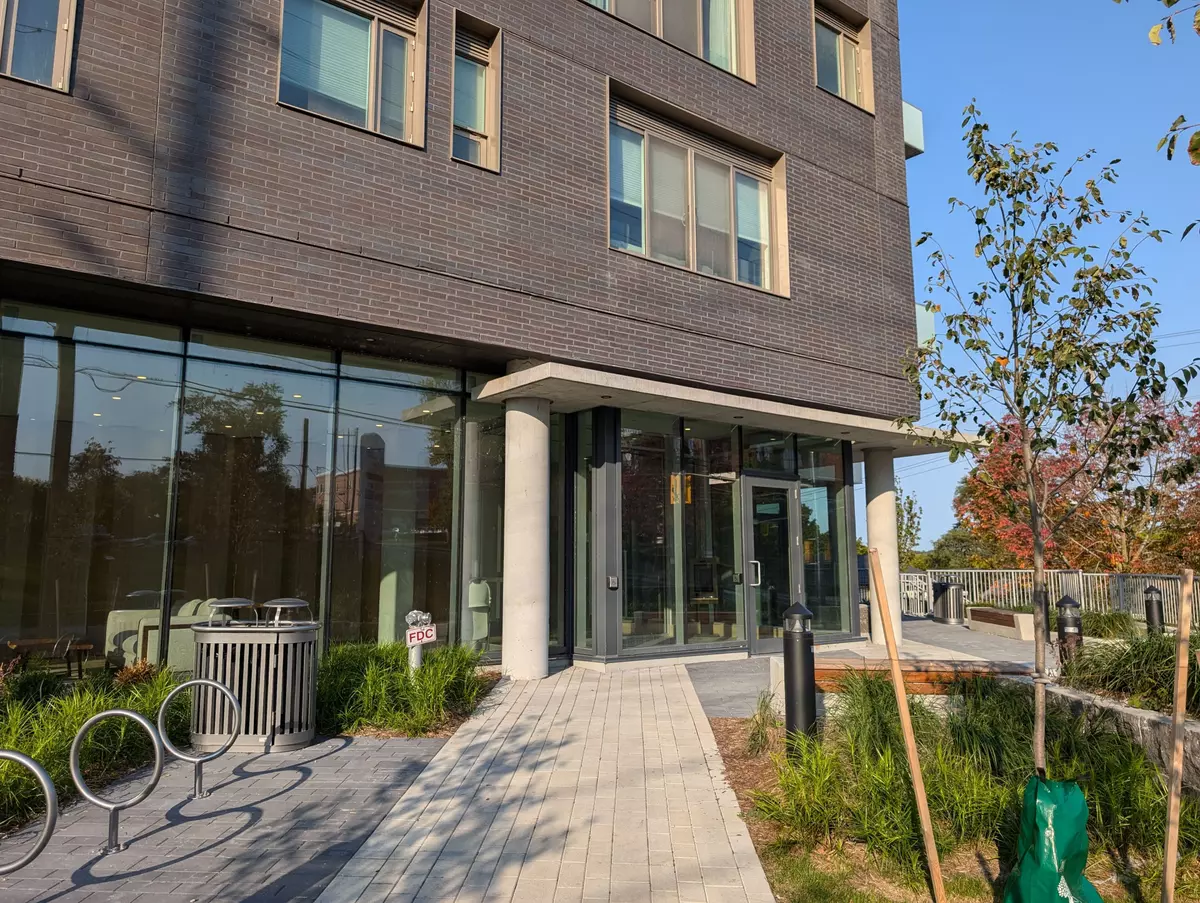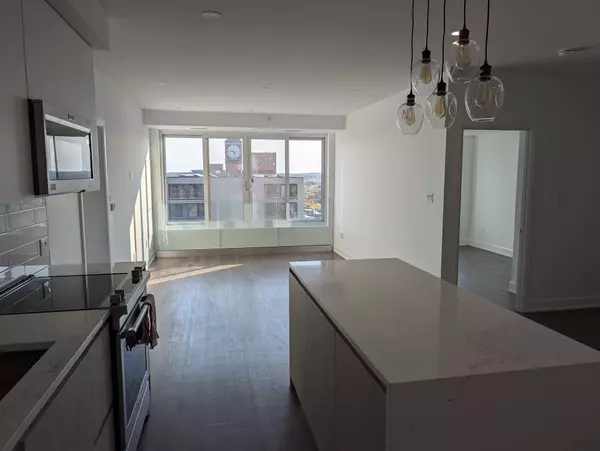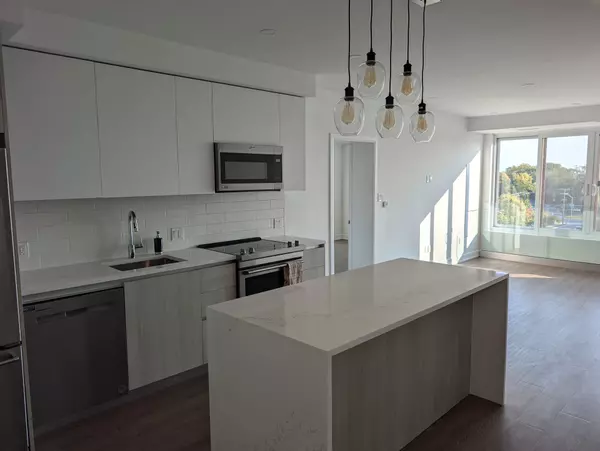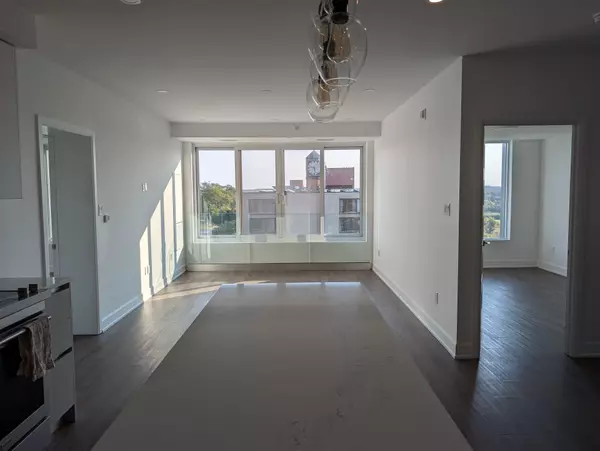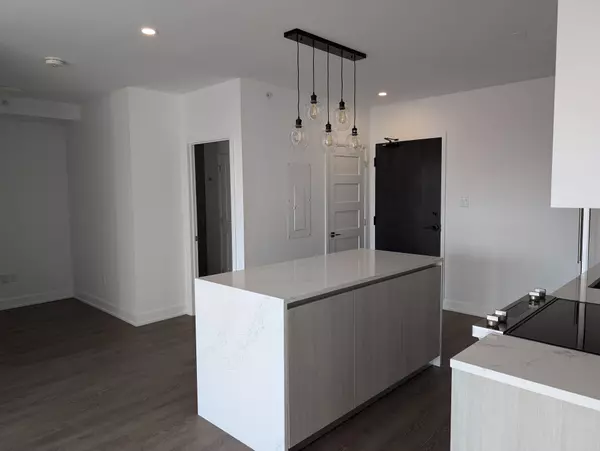195 Hunter ST E #802 Peterborough, ON K9H 1G9
2 Beds
2 Baths
UPDATED:
12/12/2024 02:58 PM
Key Details
Property Type Condo
Sub Type Condo Apartment
Listing Status Active
Purchase Type For Rent
Approx. Sqft 1000-1199
Subdivision Ashburnham
MLS Listing ID X11890327
Style Apartment
Bedrooms 2
Property Sub-Type Condo Apartment
Property Description
Location
State ON
County Peterborough
Community Ashburnham
Area Peterborough
Rooms
Family Room No
Basement None
Kitchen 1
Interior
Interior Features None
Cooling Central Air
Fireplace No
Heat Source Gas
Exterior
Exterior Feature Controlled Entry
Parking Features Underground
Garage Spaces 1.0
Waterfront Description None
View Skyline, Panoramic, City, Downtown
Roof Type Flat
Exposure East
Total Parking Spaces 1
Building
Story 8
Unit Features River/Stream,Public Transit,Place Of Worship,Park,Clear View,Rec./Commun.Centre
Locker Exclusive
Others
Security Features Monitored
Pets Allowed Restricted

