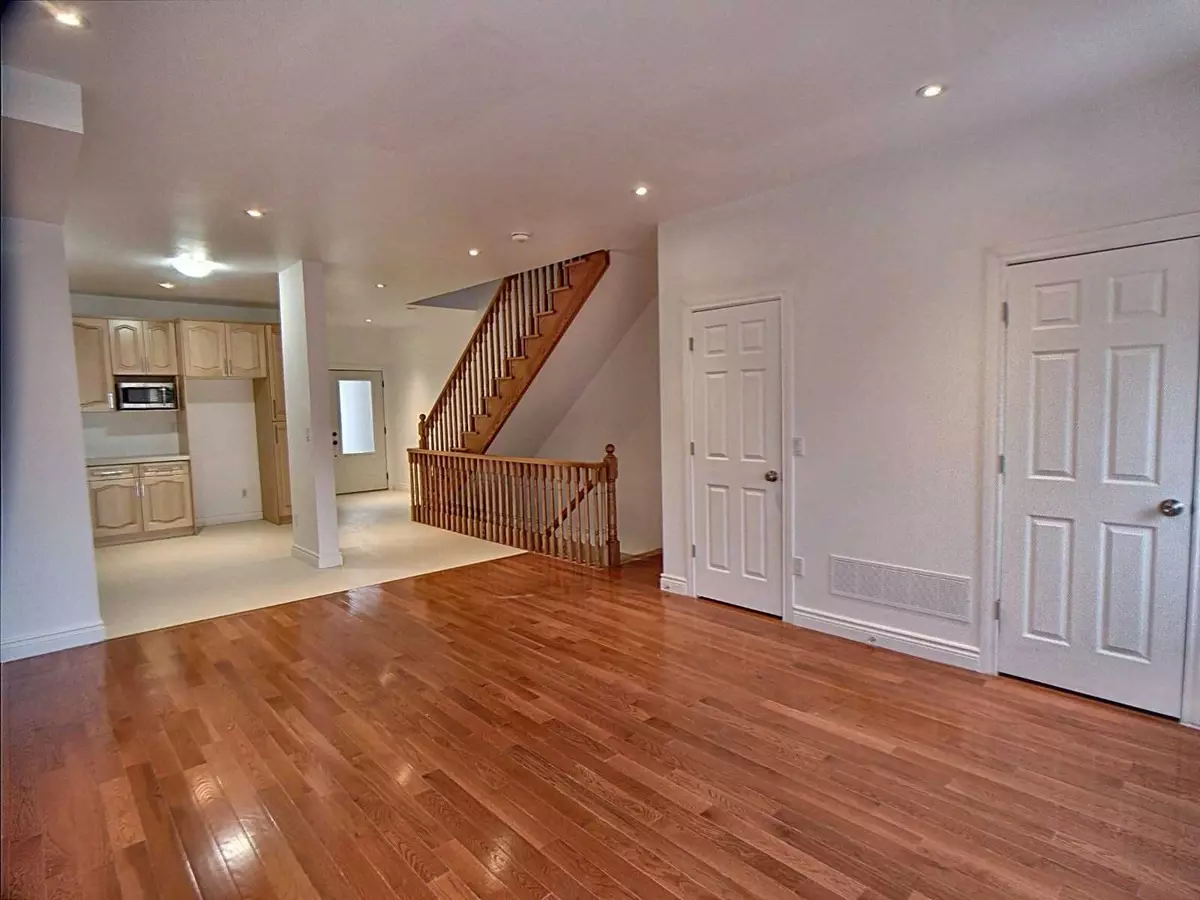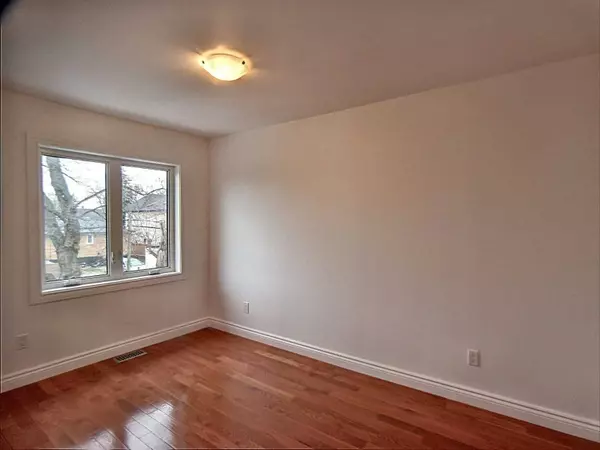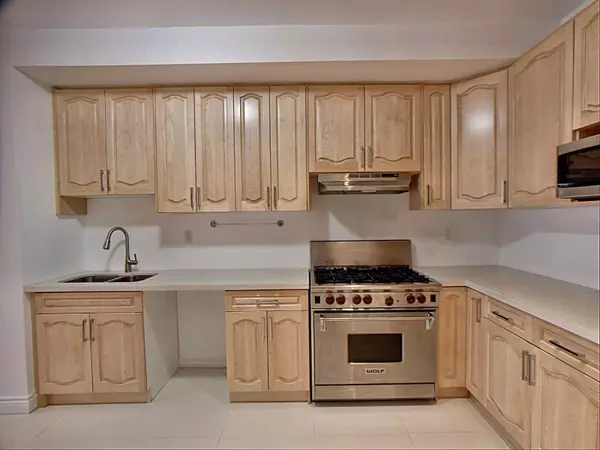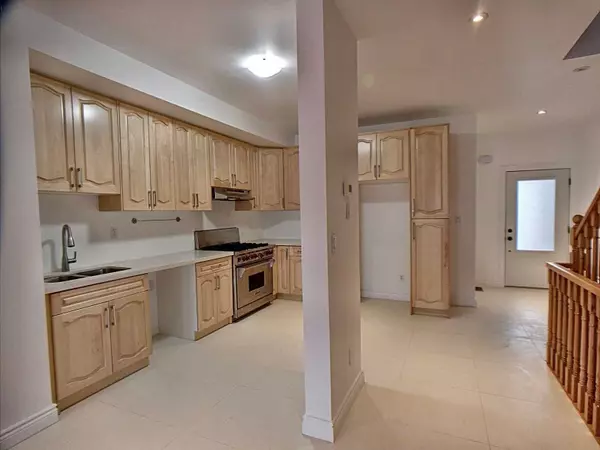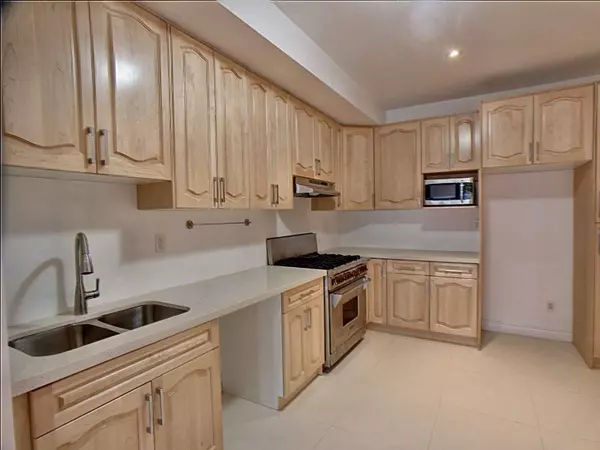REQUEST A TOUR If you would like to see this home without being there in person, select the "Virtual Tour" option and your agent will contact you to discuss available opportunities.
In-PersonVirtual Tour
$ 1,075,000
Est. payment /mo
Price Dropped by $84K
434A Midland AVE Toronto E06, ON M1N 4A5
3 Beds
3 Baths
UPDATED:
02/13/2025 08:23 AM
Key Details
Property Type Single Family Home
Sub Type Semi-Detached
Listing Status Active
Purchase Type For Sale
Subdivision Birchcliffe-Cliffside
MLS Listing ID E11888889
Style 2-Storey
Bedrooms 3
Annual Tax Amount $5,000
Tax Year 2023
Property Sub-Type Semi-Detached
Property Description
This spacious semi-detached home is located in a highly sought-after area. The main floor features an open-concept layout, with a large kitchen that has a walkout to a secure backyard. Hardwood throughout the bedrooms with plenty of closet space. Laundry on second floor. This four-year-old home features a walk-up from a high basement, perfect for an in-law suite. Close to schools, TTC, and shopping. Vtb 1st mortgage is available. **EXTRAS** Fridge, Stove, Microwave, Dishwasher, Washer/Dryer, Electrical Light Fixtures And Gas Burner & Equipment.
Location
State ON
County Toronto
Community Birchcliffe-Cliffside
Area Toronto
Rooms
Family Room Yes
Basement Full, Walk-Up
Kitchen 1
Interior
Interior Features In-Law Capability
Cooling Central Air
Fireplace No
Heat Source Gas
Exterior
Parking Features Private
Garage Spaces 1.0
Pool None
Roof Type Asphalt Shingle
Lot Frontage 21.1
Lot Depth 125.57
Total Parking Spaces 2
Building
Unit Features Park,Place Of Worship,Public Transit,Rec./Commun.Centre,School
Foundation Concrete
Listed by RE/MAX ULTIMATE REALTY INC.

