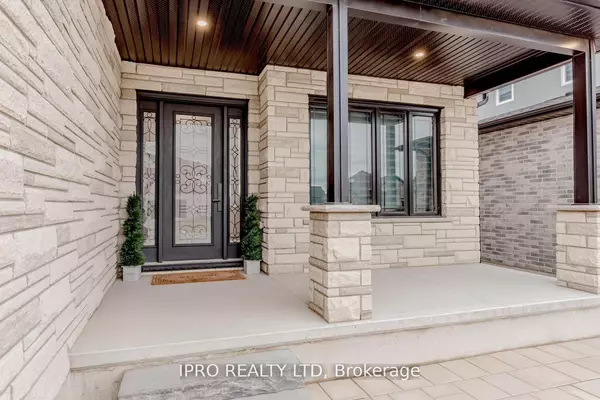16 Hazelwood Pass, N/A Thames Centre, ON N0L 1G2
4 Beds
5 Baths
UPDATED:
02/16/2025 06:52 PM
Key Details
Property Type Single Family Home
Sub Type Detached
Listing Status Active
Purchase Type For Sale
Approx. Sqft 2500-3000
Subdivision Dorchester
MLS Listing ID X11888344
Style 2-Storey
Bedrooms 4
Annual Tax Amount $6,409
Tax Year 2023
Property Sub-Type Detached
Property Description
Location
State ON
County Middlesex
Community Dorchester
Area Middlesex
Rooms
Family Room Yes
Basement Finished, Separate Entrance
Kitchen 1
Separate Den/Office 2
Interior
Interior Features Other
Cooling Central Air
Fireplace Yes
Heat Source Gas
Exterior
Parking Features Available
Garage Spaces 3.5
Pool None
Roof Type Shingles
Lot Frontage 59.22
Lot Depth 121.0
Total Parking Spaces 8
Building
Unit Features Golf,Library,Park,Place Of Worship,Rec./Commun.Centre,School
Foundation Concrete
Others
Virtual Tour https://hdvirtualtours.ca/16-hazelwood-pass-dorchester/mls/





