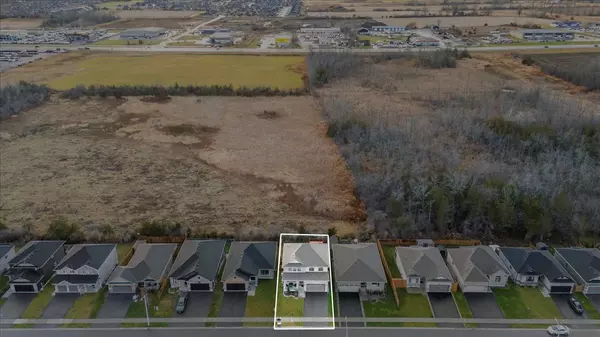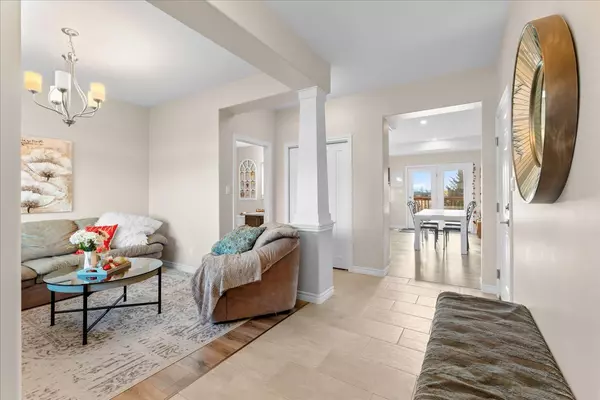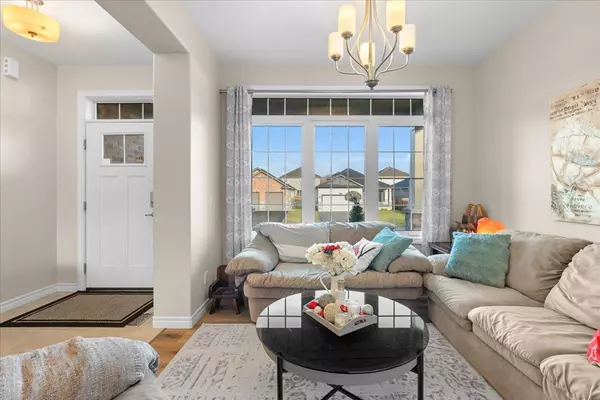
60 Redwood DR Belleville, ON K8N 0K4
4 Beds
3 Baths
UPDATED:
11/25/2024 07:28 PM
Key Details
Property Type Single Family Home
Sub Type Detached
Listing Status Active
Purchase Type For Sale
Approx. Sqft 2000-2500
MLS Listing ID X10893788
Style 2-Storey
Bedrooms 4
Annual Tax Amount $6,283
Tax Year 2024
Property Description
Location
State ON
County Hastings
Rooms
Family Room No
Basement Full, Unfinished
Kitchen 1
Interior
Interior Features ERV/HRV, In-Law Capability, On Demand Water Heater, Rough-In Bath, Water Meter, Water Purifier, Water Softener
Cooling Central Air
Fireplaces Type Living Room, Natural Gas
Fireplace No
Heat Source Gas
Exterior
Exterior Feature Deck, Privacy, Year Round Living
Garage Private Double
Garage Spaces 2.0
Pool Above Ground
Waterfront Description None
View City, Meadow, Trees/Woods
Roof Type Asphalt Shingle
Topography Sloping
Total Parking Spaces 4
Building
Unit Features Clear View,Fenced Yard,Public Transit
Foundation Poured Concrete






