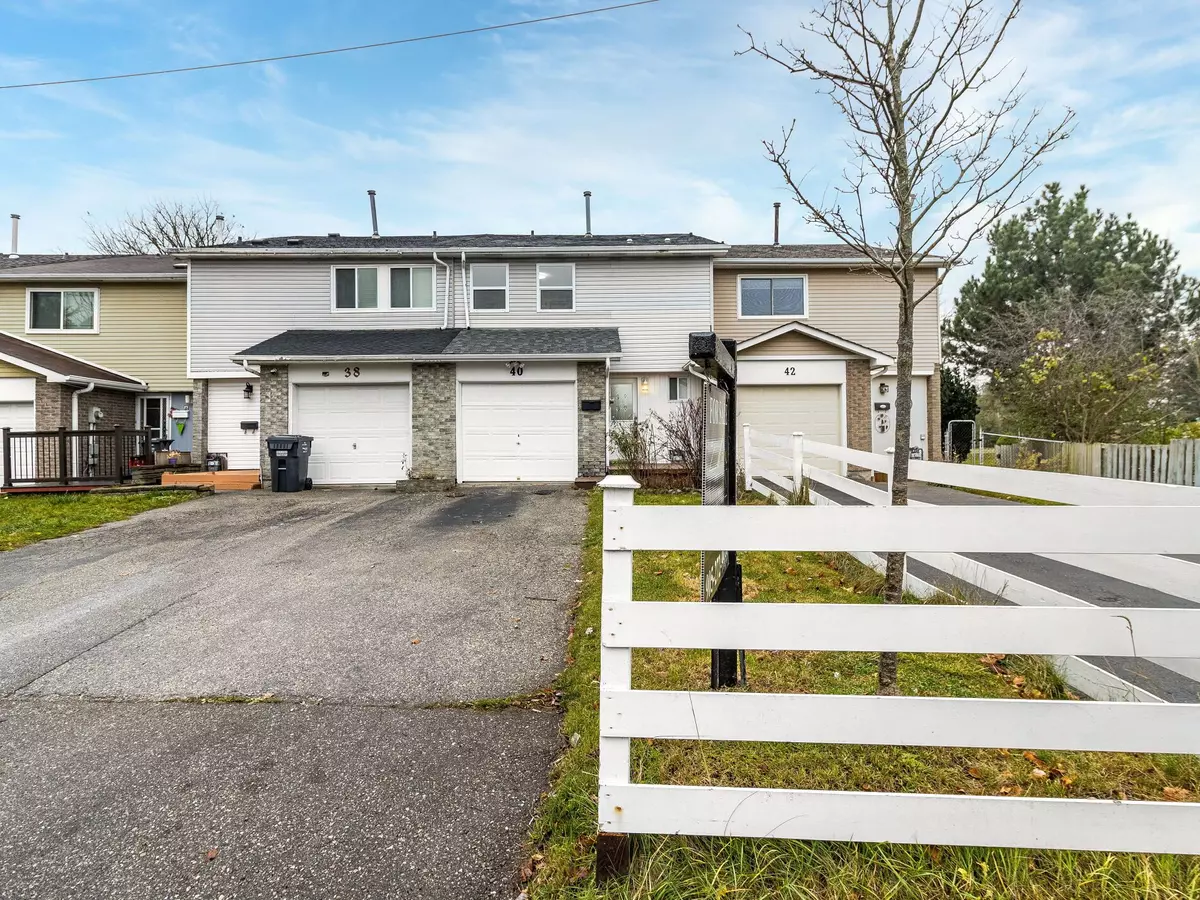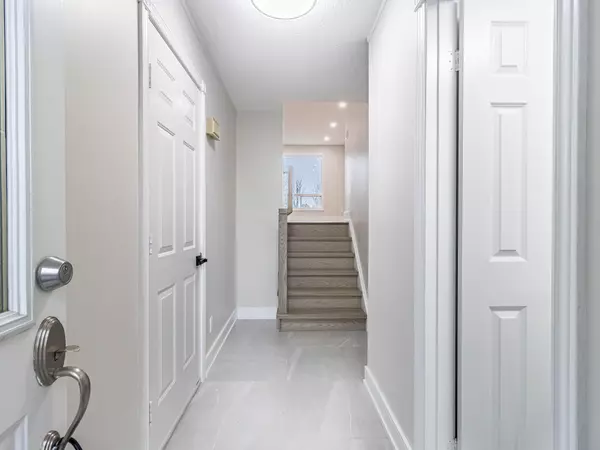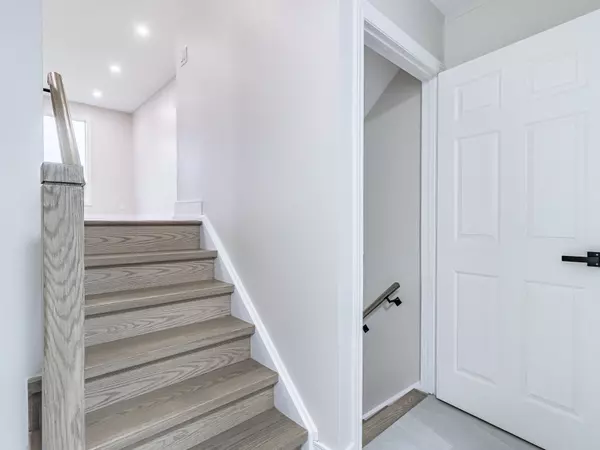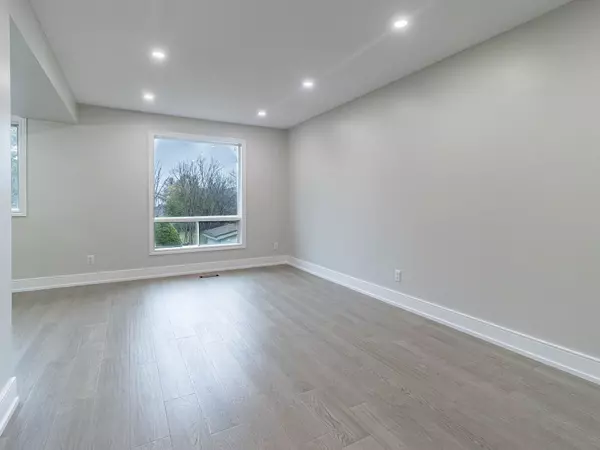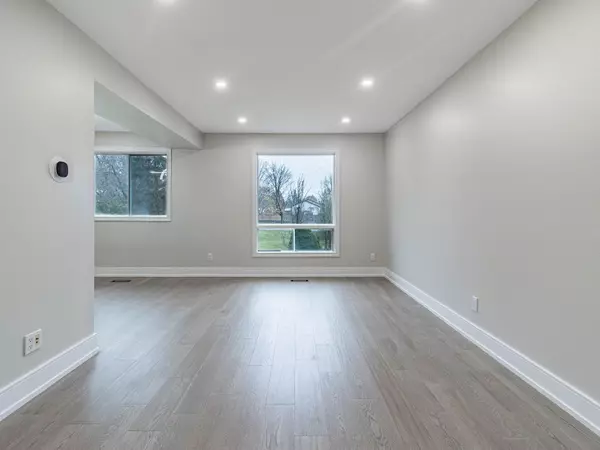REQUEST A TOUR If you would like to see this home without being there in person, select the "Virtual Tour" option and your agent will contact you to discuss available opportunities.
In-PersonVirtual Tour

$ 699,900
Est. payment /mo
New
40 Scarsdale CT Brampton, ON L6X 2R4
3 Beds
2 Baths
UPDATED:
11/23/2024 12:00 AM
Key Details
Property Type Townhouse
Sub Type Att/Row/Townhouse
Listing Status Active
Purchase Type For Sale
MLS Listing ID W10440833
Style Backsplit 5
Bedrooms 3
Annual Tax Amount $3,586
Tax Year 2024
Property Description
Nestled On a Quiet Cul-De-Sac, This Beautiful Freehold 3-Bedroom Townhouse was Recently Renovated and has a Finished Walkout Basement. The Home Features a Spacious Living Area with Large windows providing lots of natural light, Hardwood Floor Throughout, Pot Lights, and Remodeled Bathrooms. The newly Remodeled Kitchen is a Chef's Delight, Featuring Stainless Steel Appliances, Quartz Counter Tops and Modern Backsplash . The Open Concept Design Connects the Living Room to the Dining Area, Making it Ideal for Both Entertaining and Everyday Living. Each of the Three Bedrooms is Generously Sized, Offering Plenty of Space for Relaxation and Privacy. One of the Standout Features of this Home is the Walk-Out Basement, Providing Additional Living Space & Easy Access. The Basement Offers Large Family room, Laundry Room, and Walk-Out to Backyard Which Backs Onto Green Space with No Neighbors Behind. There is No sidewalk at Front. New Roof(2019), New furnace(2021), New Appliances (2022), New Kitchen (2022), Updated Floors, Stairs, Bathrooms, Paint (2024).
Location
State ON
County Peel
Area Brampton West
Rooms
Family Room Yes
Basement Finished with Walk-Out
Kitchen 1
Interior
Interior Features Carpet Free
Heating Yes
Cooling Central Air
Fireplace No
Heat Source Gas
Exterior
Garage Available
Garage Spaces 2.0
Pool None
Waterfront No
Roof Type Asphalt Shingle
Total Parking Spaces 3
Building
Foundation Concrete
Listed by KHOULANI REAL ESTATE GROUP INC.


