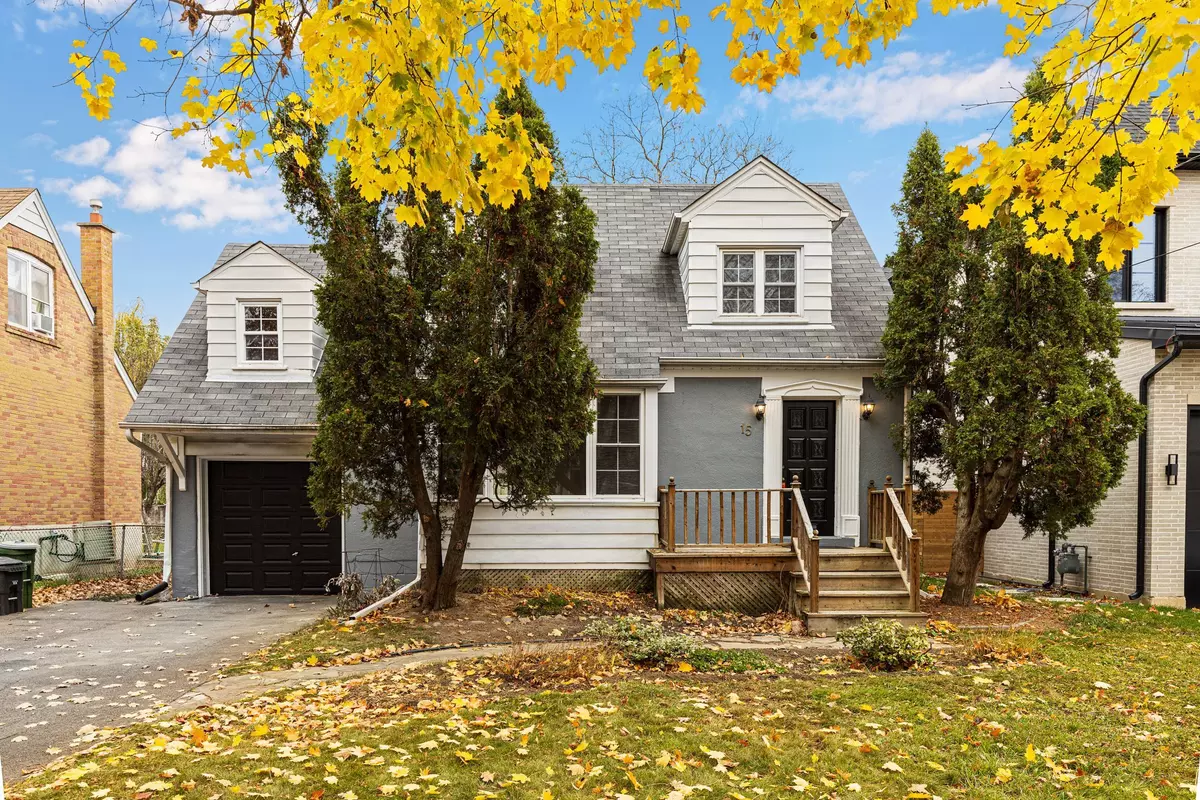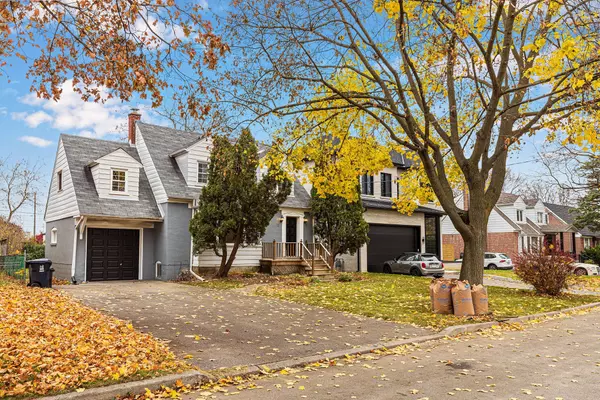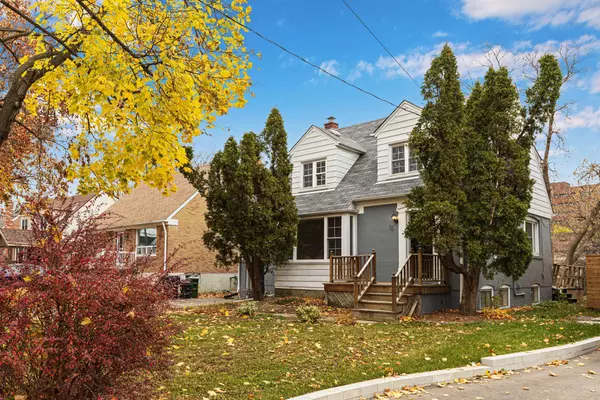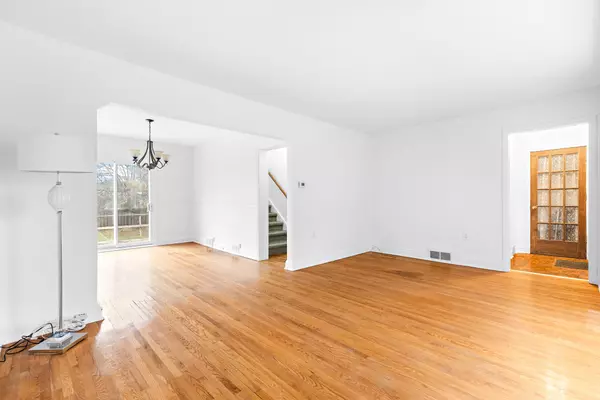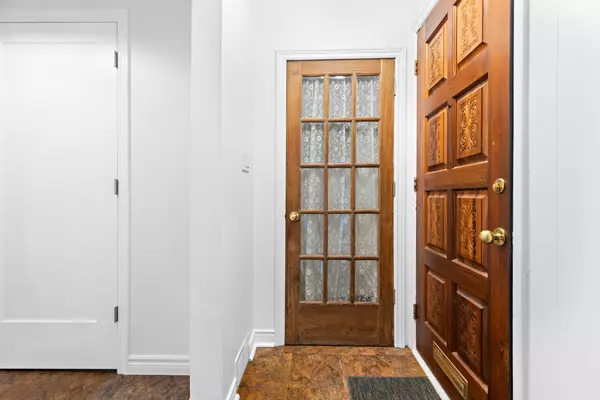
15 Farnsworth DR Toronto W04, ON M9N 2Z5
3 Beds
3 Baths
UPDATED:
11/21/2024 02:53 PM
Key Details
Property Type Single Family Home
Sub Type Detached
Listing Status Active
Purchase Type For Sale
Approx. Sqft 1100-1500
MLS Listing ID W10433571
Style 2-Storey
Bedrooms 3
Annual Tax Amount $4,399
Tax Year 2024
Property Description
Location
State ON
County Toronto
Area Humberlea-Pelmo Park W4
Rooms
Family Room No
Basement Partially Finished, Separate Entrance
Kitchen 1
Separate Den/Office 1
Interior
Interior Features Floor Drain, Storage, Water Heater, Water Meter, Workbench
Heating Yes
Cooling None
Fireplace No
Heat Source Gas
Exterior
Garage Private
Garage Spaces 4.0
Pool None
Waterfront No
Roof Type Asphalt Shingle
Total Parking Spaces 5
Building
Unit Features Greenbelt/Conservation,Library,Park,Place Of Worship,Public Transit,Rec./Commun.Centre
Foundation Concrete Block


