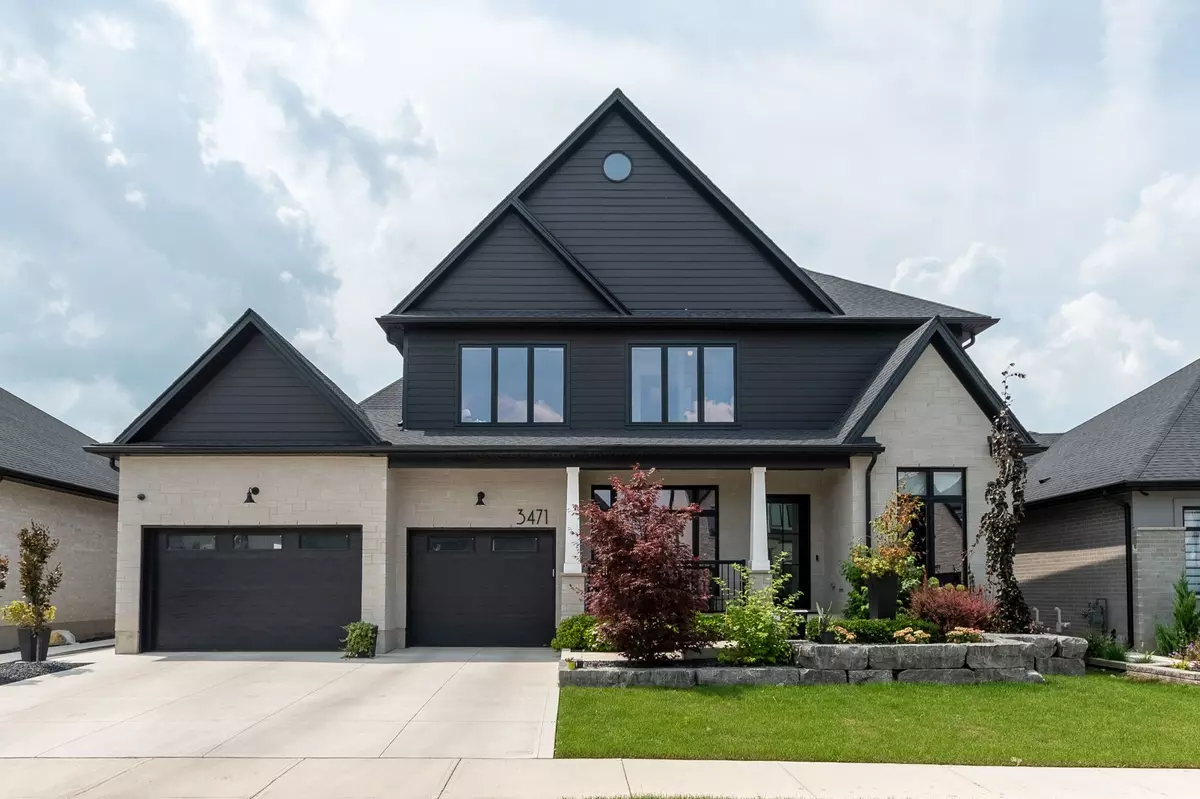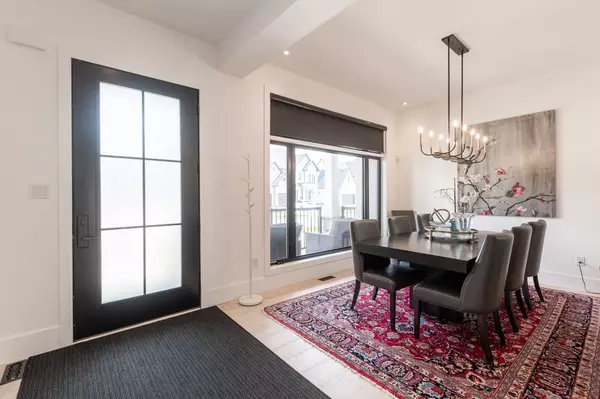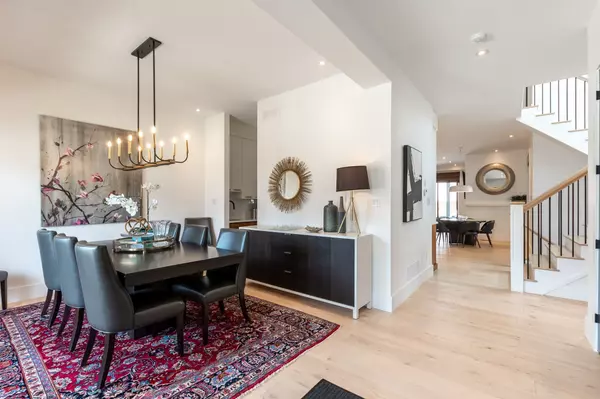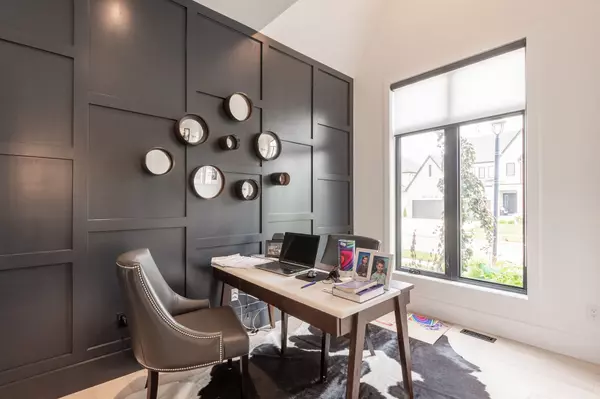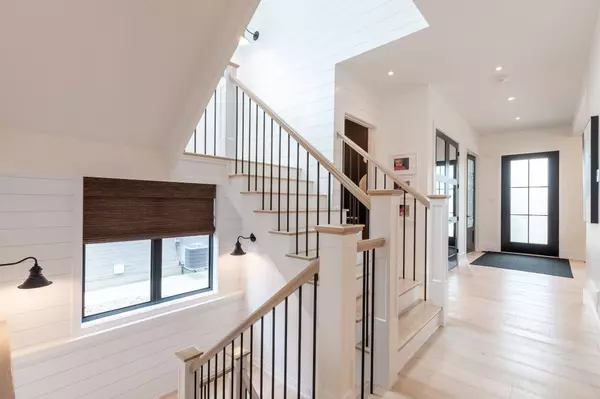REQUEST A TOUR If you would like to see this home without being there in person, select the "Virtual Tour" option and your agent will contact you to discuss available opportunities.
In-PersonVirtual Tour

$ 2,150,000
Est. payment /mo
New
3471 Grand Oak Cross N/A London, ON N6P 0G7
4 Beds
5 Baths
UPDATED:
11/19/2024 06:41 PM
Key Details
Property Type Single Family Home
Sub Type Detached
Listing Status Active
Purchase Type For Sale
Approx. Sqft 3500-5000
MLS Listing ID X10430897
Style 2-Storey
Bedrooms 4
Annual Tax Amount $12,293
Tax Year 2023
Property Description
Located in desirable Silverleaf, this custom 5 bedroom home plus finished basement is sure to impress with luxurious finishes throughout. This lovely landscaped property comes fully fenced with an inground pool and accompanying poolhouse as well its attached 3 car garage and concrete driveway. Inside you will be greeted by a large dining area with an oversized window and a convenient butlers pantry. The home has hardwood flooring throughout, including the office at the front of the home with clever wall treatments, a closet and french doors. The main level really opens up with its custom open concept design allowing you to enjoy just how expansive the home really is. The designer kitchen comes with plenty of storage, an incredible oversized island with sink and bar seating, a wonderful backsplash that spans to the ceiling, built-in appliances and a quaint eat-in area. Overlooking it all is the living room with wall treatments, sliding door access to the backyard and an electric fireplace and mantle. Also an extra bedroom on the main floor with an ensuite. The second level features the primary bedroom complete with accent wall, beautiful ensuite bathroom and a large walk in closet with custom built-in storage. There are an additional three bedrooms on the second level with 2 additional bathrooms. The lower level has a great media room area with an electric fireplace and accent wall as well as an additional playroom, bedrooms, and a 3 piece bath. The backyard is another highlight of this great home. From the covered concrete patio and inground pool surrounded by concrete, it all comes together here. Wonderfully landscaped and fully fenced, it is truly your oasis at home.Book your private viewing today!
Location
State ON
County Middlesex
Area South V
Rooms
Family Room Yes
Basement Finished, Full
Kitchen 1
Separate Den/Office 1
Interior
Interior Features Built-In Oven, Auto Garage Door Remote, Storage, Sump Pump
Cooling Central Air
Fireplace Yes
Heat Source Gas
Exterior
Garage Private Double
Garage Spaces 2.0
Pool Inground
Waterfront No
Waterfront Description None
Roof Type Asphalt Shingle
Total Parking Spaces 5
Building
Unit Features Park,School
Foundation Concrete
Listed by SUTTON GROUP - SELECT REALTY


