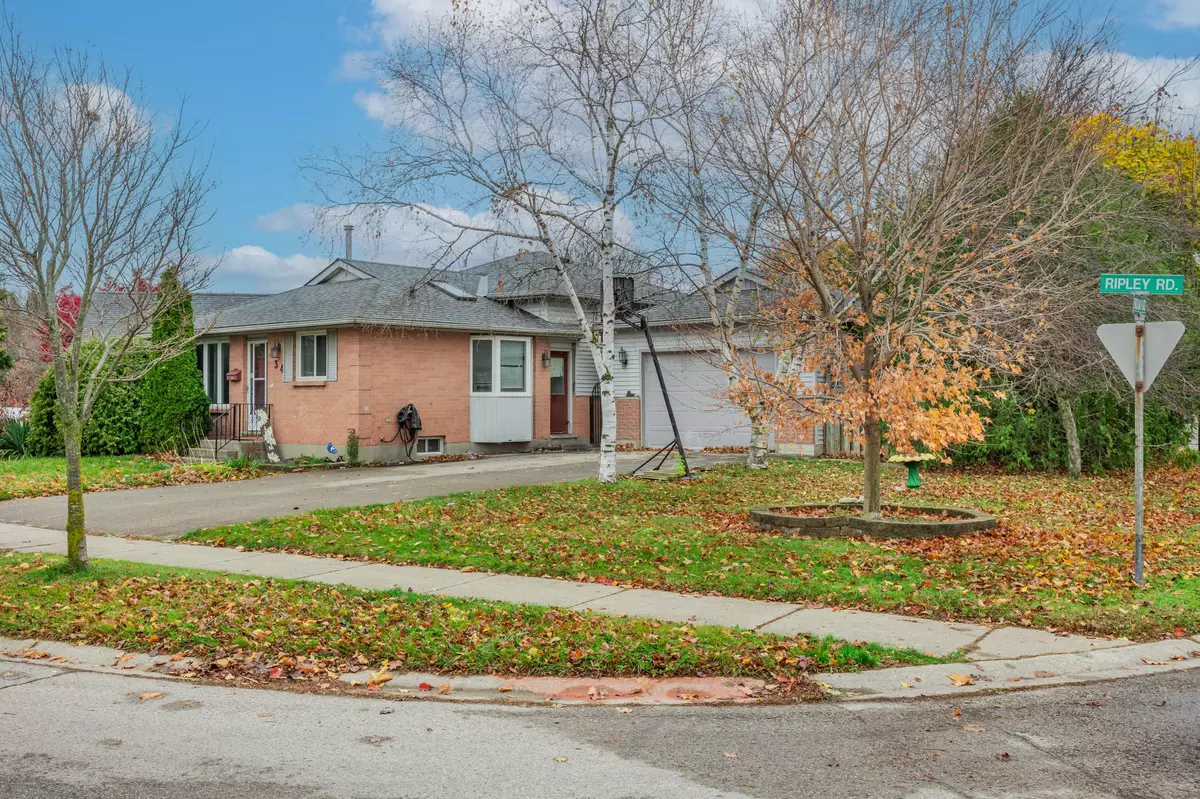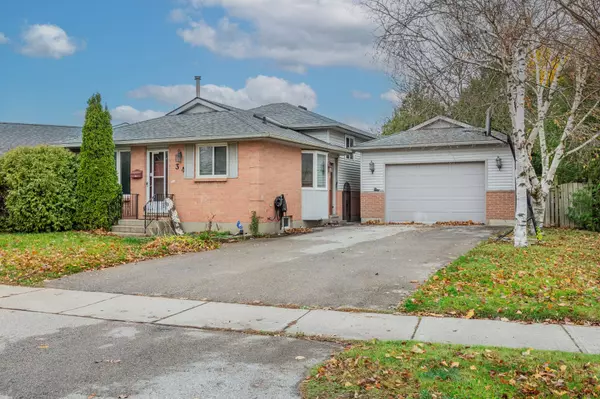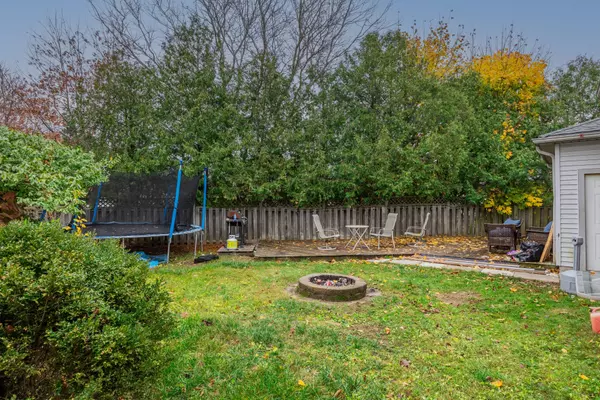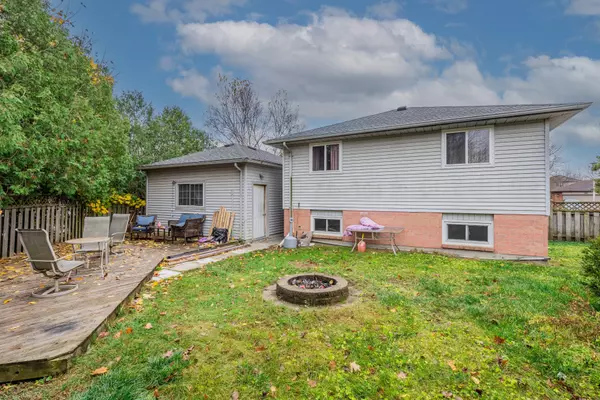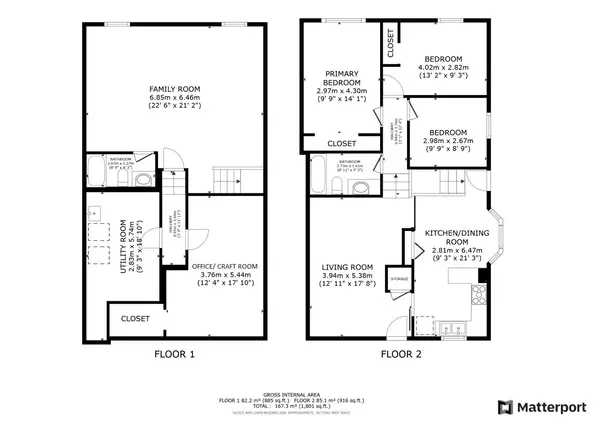REQUEST A TOUR If you would like to see this home without being there in person, select the "Virtual Tour" option and your agent will contact you to discuss available opportunities.
In-PersonVirtual Tour

$ 422,500
Est. payment /mo
New
34 Ripley RD London, ON N5V 3V1
3 Beds
2 Baths
UPDATED:
11/22/2024 01:10 AM
Key Details
Property Type Single Family Home
Sub Type Detached
Listing Status Active
Purchase Type For Sale
Approx. Sqft 700-1100
MLS Listing ID X10429956
Style Backsplit 4
Bedrooms 3
Annual Tax Amount $3,299
Tax Year 2024
Property Description
Excellent value here! 1989 Built Brick & Vinyl 4 Level Backsplit with detached 20' x 18' oversized garage/workshop with 7 1/2' door & double drive on a quiet street in an excellent north east London location. Nice corner lot affords lots of privacy both at side and rear with mature landscaping. 2013 Lennox High Efficiency Furnace, newer high quality GAF Timberline roof shingles approximately 5 years ago and replacement windows approximately 9-10 years ago. Outstanding backsplit floorplan layout providing sensible layout & spacious rooms (see floor plan in photos). Huge, open, 3rd level family room. Approximately 1,500 sq. ft. of living space on 3 levels with an additional room finished in 4th level (basement). Walk to both elementary and secondary schools from here. Close to shopping & all north east London amenities and quick access to 401 via Clarke Road/Veterans Memorial. All measurements approximate-Buyer to verify. Opportunity knocks!
Location
State ON
County Middlesex
Area East D
Rooms
Family Room Yes
Basement Full, Partially Finished
Kitchen 1
Interior
Interior Features Water Heater
Cooling Central Air
Fireplace No
Heat Source Gas
Exterior
Exterior Feature Deck, Privacy
Garage Private Double
Garage Spaces 4.0
Pool None
Waterfront No
Waterfront Description None
Roof Type Shingles
Topography Flat
Total Parking Spaces 5
Building
Unit Features Public Transit,School
Foundation Poured Concrete
Listed by RE/MAX CENTRE CITY REALTY INC.


