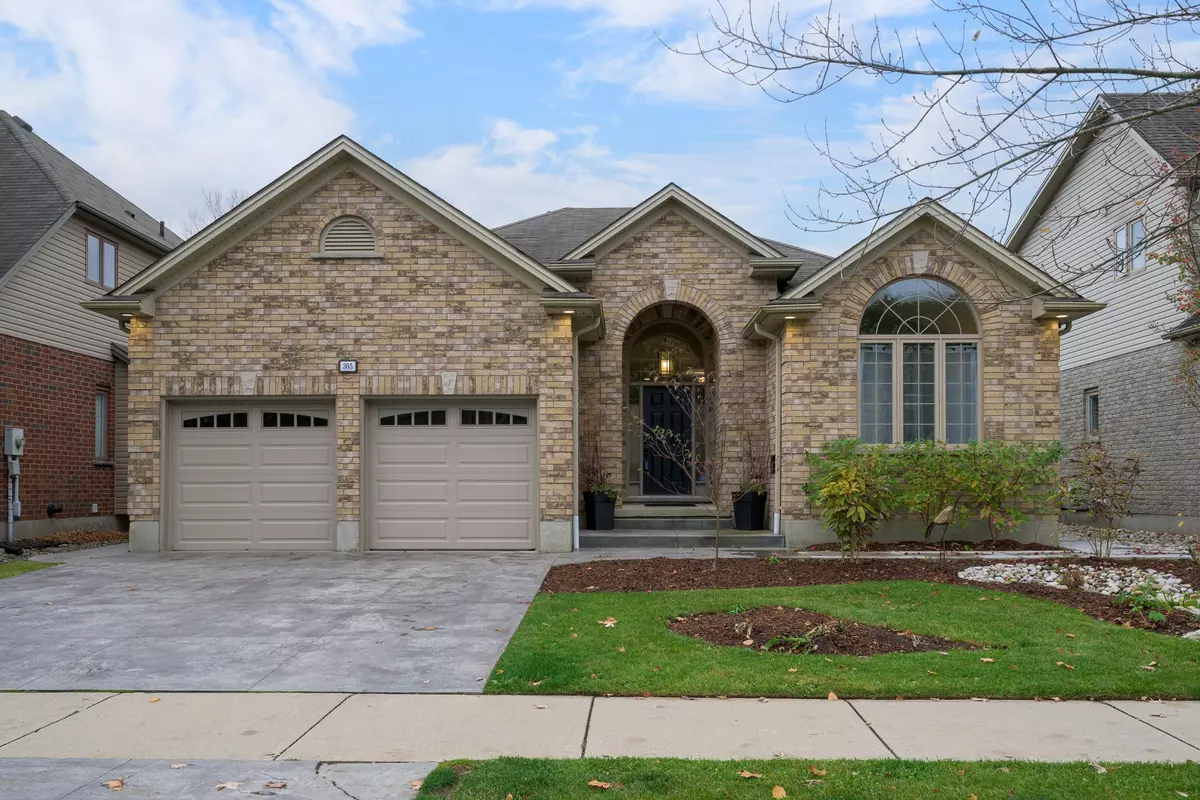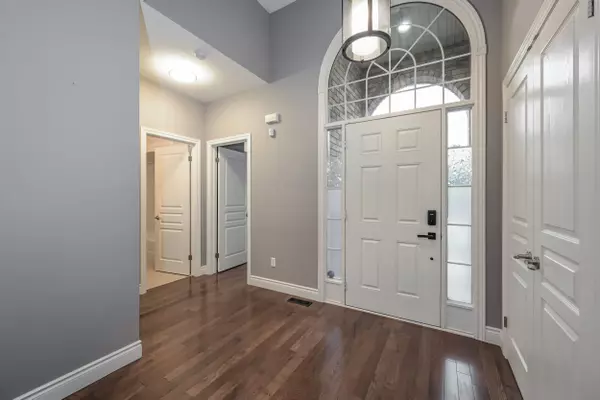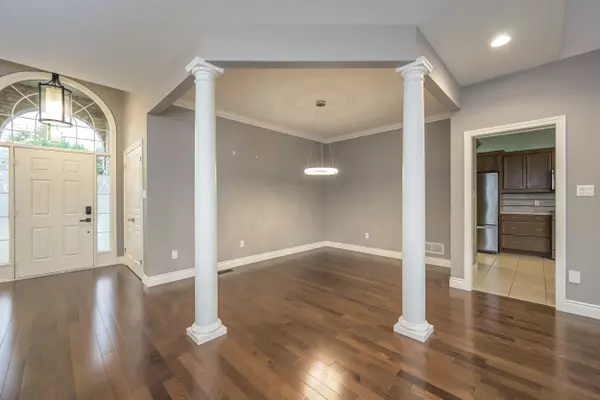REQUEST A TOUR If you would like to see this home without being there in person, select the "Virtual Tour" option and your agent will contact you to discuss available opportunities.
In-PersonVirtual Tour

$ 999,900
Est. payment /mo
New
305 Skyline AVE London, ON N5X 0A5
3 Beds
3 Baths
UPDATED:
11/17/2024 03:08 PM
Key Details
Property Type Single Family Home
Sub Type Detached
Listing Status Active
Purchase Type For Sale
Approx. Sqft 1500-2000
MLS Listing ID X10427813
Style Bungalow
Bedrooms 3
Annual Tax Amount $7,352
Tax Year 2023
Property Description
Welcome home in the Uplands area! Step up to thoughtfully landscaped all brick Wastell build that offers high vaulted ceilings and a bright, open concept through the main level with serene views of the salt-water pool oasis featuring a great 12x12' gazebo, change/bathroom, stamped concrete patio and loads of landscaped green space. Primary bedroom offers a 4 piece ensuite and a roomy walk-in closet. Kitchen offers quartz surfaces, shaker style cabinetry and stainless steel appliances. The lower level offers a wonderfully updated recreation space with upscale vinyl plank, freshly painted and NEW point of access along the side to a lower level apartment with a kitchen, laundry, 3 pc washroom and bedroom. Wonderful in-law suite or additional suite with fantastic privacy. Located near Jack Chambers P.S., Mother Theresa S.S., Shopping and parks. Book your showing today!
Location
State ON
County Middlesex
Area North B
Rooms
Family Room Yes
Basement Apartment, Finished
Kitchen 2
Separate Den/Office 1
Interior
Interior Features In-Law Suite
Cooling Central Air
Fireplace No
Heat Source Gas
Exterior
Exterior Feature Landscaped, Privacy, Patio
Garage Private Double
Garage Spaces 2.0
Pool Inground
Waterfront No
Roof Type Shingles
Topography Flat
Total Parking Spaces 4
Building
Unit Features Fenced Yard,Park,Rec./Commun.Centre,School,School Bus Route
Foundation Poured Concrete
Listed by SUTTON GROUP - SELECT REALTY






