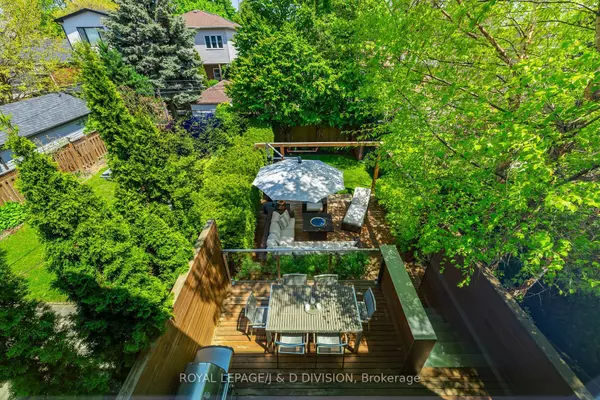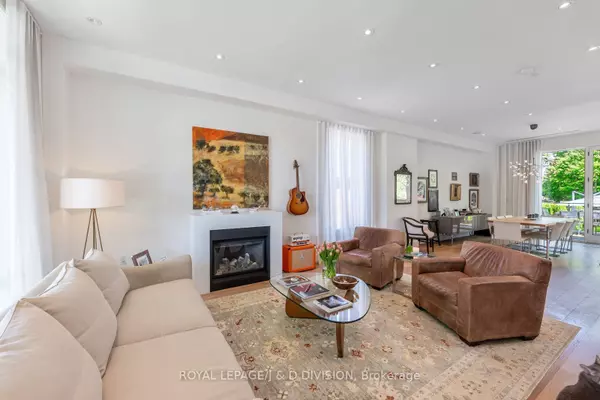REQUEST A TOUR If you would like to see this home without being there in person, select the "Virtual Tour" option and your agent will contact you to discuss available opportunities.
In-PersonVirtual Tour

$ 2,695,000
Est. payment /mo
New
13 Barfield AVE Toronto E03, ON M4J 4N4
3 Beds
3 Baths
UPDATED:
11/15/2024 12:41 AM
Key Details
Property Type Single Family Home
Sub Type Detached
Listing Status Active
Purchase Type For Sale
MLS Listing ID E10425248
Style 2-Storey
Bedrooms 3
Annual Tax Amount $7,768
Tax Year 2023
Property Description
Spectacular Custom Home Blending Luxurious Living with Modern Elegance & Timeless Sophistication * A Thoughful Floor Plan Creating an Incredible Feel of Openness, Warmth & Light * Almost 2500 Sf Of Total Living Space *The Main Floor Offers a Fabulous Great Room W/Fireplace, Extensive Dining Room & Euro Inspired Kitchen * Airy Ambiance Follow to the Second Floor With a Lovely Primary Suite & 2 More Bedrooms * The Lower Level Offers a Versatile Space With High Ceilings & Spacious Rooms * Incredible Craftesmanship & Details Including - Wall to Wall Windows that Offer an Abundance of Natural Light, Soaring Ceilings, Glass Floating Staircase & Wide Blank Natural White Oak Floors to Mention a Few * A Wonderful Garden Oasis with a 2 Level Deck & Lush Greenery Offering Total Privacy & Fabulous Entertaining Spaces * Private Drive with Parking for Three * Extremely Desireable Neighborhood Nestled Between Leaside & Danforth Village * Steps to Dieppe Pk, Skating Rink, Tennis Courts, Library Transit *& Top Rated Schools * A MUST TO SEE!
Location
State ON
County Toronto
Area Danforth Village-East York
Rooms
Family Room No
Basement Finished
Kitchen 1
Separate Den/Office 1
Interior
Interior Features None
Cooling Central Air
Fireplace Yes
Heat Source Gas
Exterior
Garage Private
Garage Spaces 3.0
Pool None
Waterfront No
Roof Type Membrane
Topography Flat
Total Parking Spaces 3
Building
Unit Features Clear View,Fenced Yard,Hospital,Park,Public Transit,Rec./Commun.Centre
Foundation Concrete
Listed by ROYAL LEPAGE/J & D DIVISION






