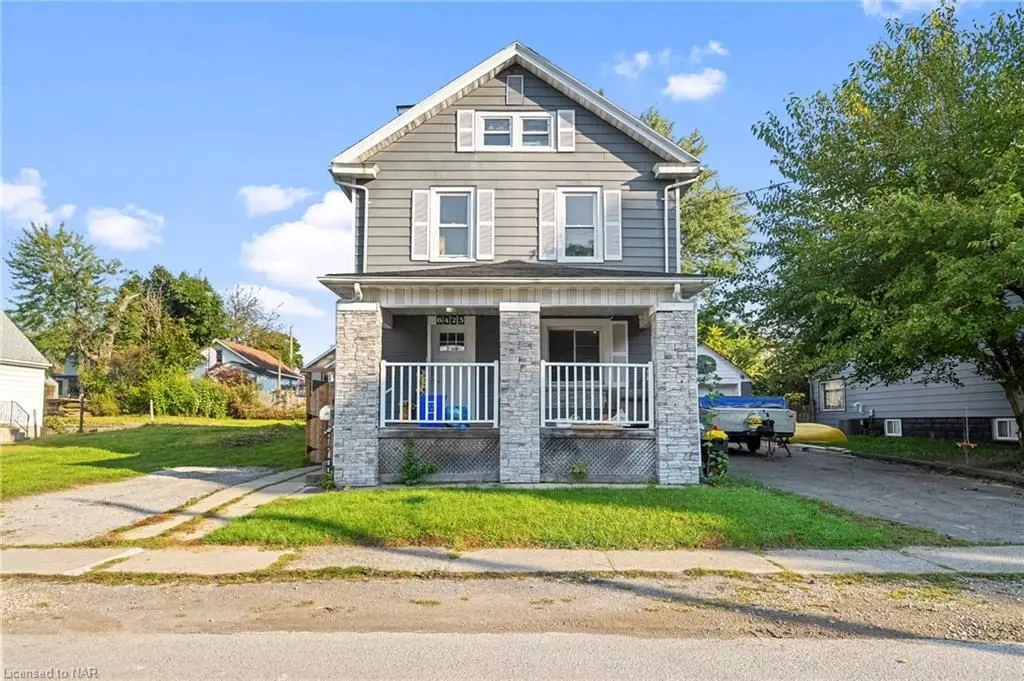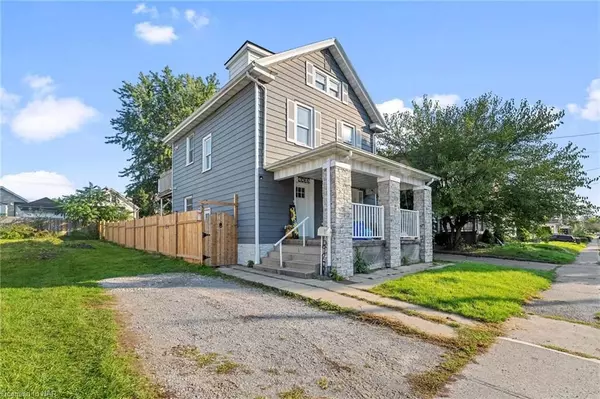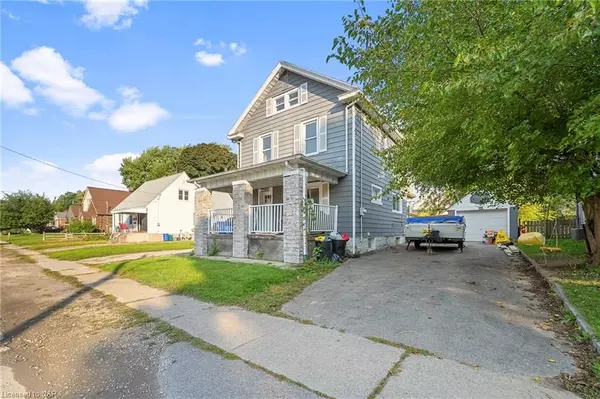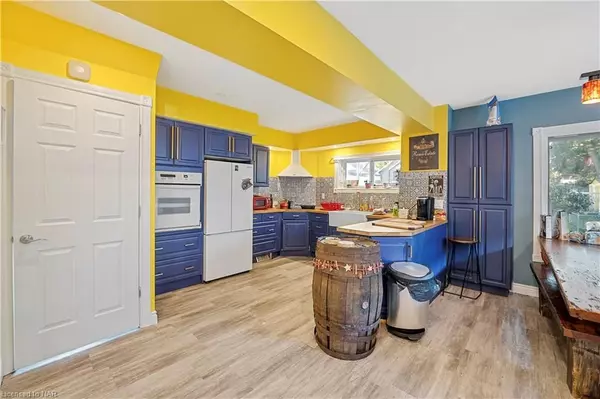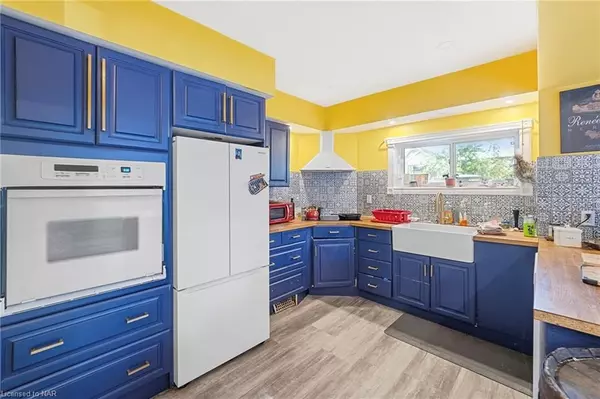REQUEST A TOUR If you would like to see this home without being there in person, select the "Virtual Tour" option and your agent will contact you to discuss available opportunities.
In-PersonVirtual Tour

$ 574,999
Est. payment /mo
Active
6423 BARKER ST Niagara Falls, ON L2G 1Y6
3 Beds
3 Baths
1,475 SqFt
UPDATED:
11/16/2024 03:54 PM
Key Details
Property Type Single Family Home
Sub Type Detached
Listing Status Active
Purchase Type For Sale
Square Footage 1,475 sqft
Price per Sqft $389
MLS Listing ID X10420173
Style 2 1/2 Storey
Bedrooms 3
Annual Tax Amount $2,406
Tax Year 2024
Property Description
Welcome to this beautiful 2.5-storey home in the heart of Niagara Falls! This 3+1 bedroom, 2.5 bathroom home sits on a large 46’ x 110’ lot and offers 1,450 sq. ft. of comfortable living space. The master retreat includes an en-suite, backyard views, and access to a 22' x 11' deck. The third floor features a finished loft with its own en-suite, reached by a unique spiral staircase. The main floor is bright and open, with a spacious kitchen, farm sink, butcher block countertops, and a cozy dinette with pantry. Other highlights include a large garage, double driveway, and a basement with high ceilings and a separate entrance. Book your tour today and see all this home has to offer!
Location
State ON
County Niagara
Zoning R1E
Rooms
Basement Separate Entrance, Unfinished
Kitchen 1
Interior
Interior Features Unknown
Cooling Central Air
Inclusions Dishwasher, Dryer, RangeHood, Refrigerator, Stove, Washer
Exterior
Garage Private Double, Other, Other
Garage Spaces 6.0
Pool None
Roof Type Asphalt Shingle
Total Parking Spaces 6
Building
Foundation Concrete Block
New Construction false
Others
Senior Community Yes
Listed by RIGHT AT HOME REALTY, BROKERAGE


