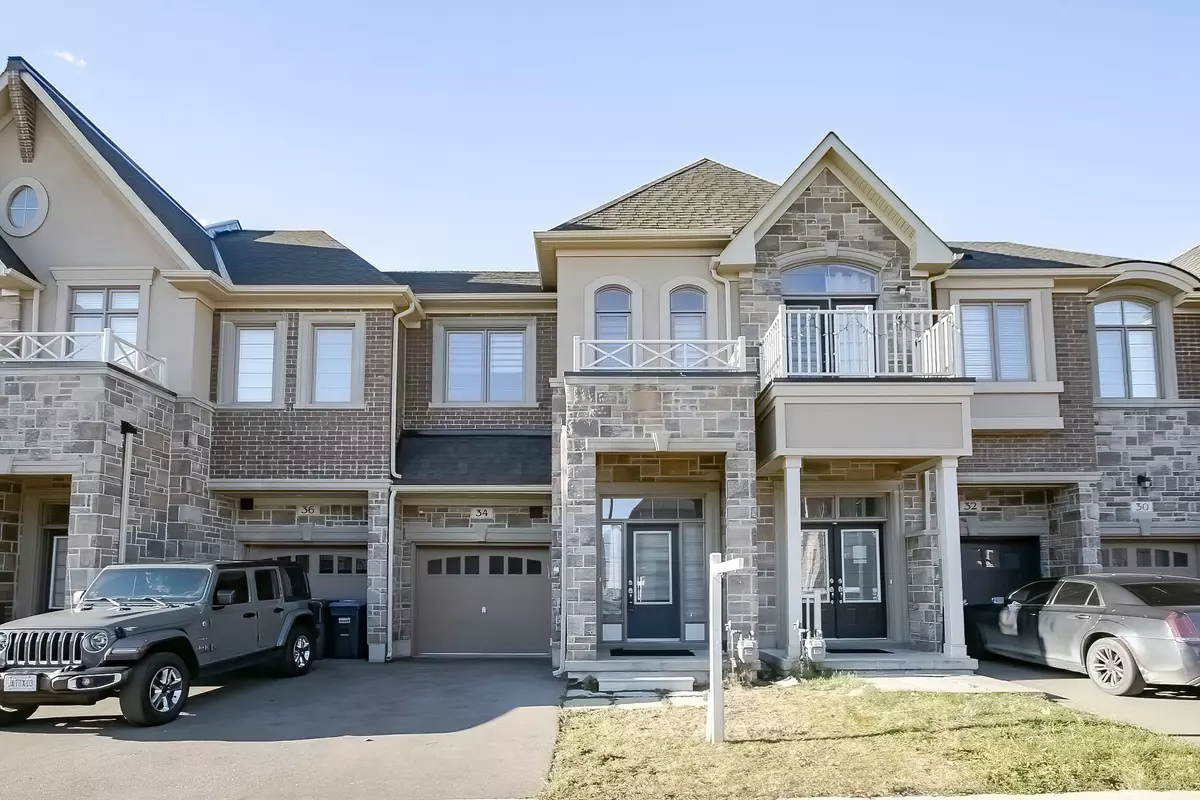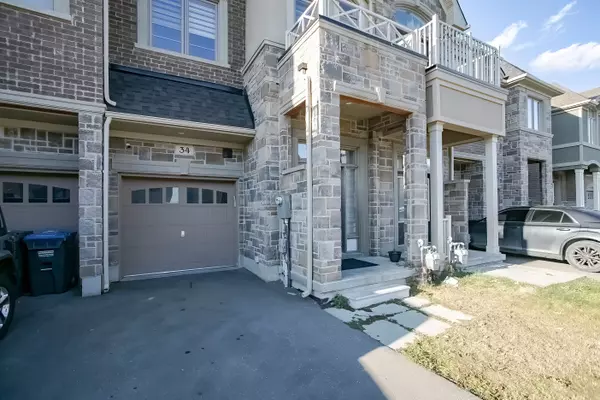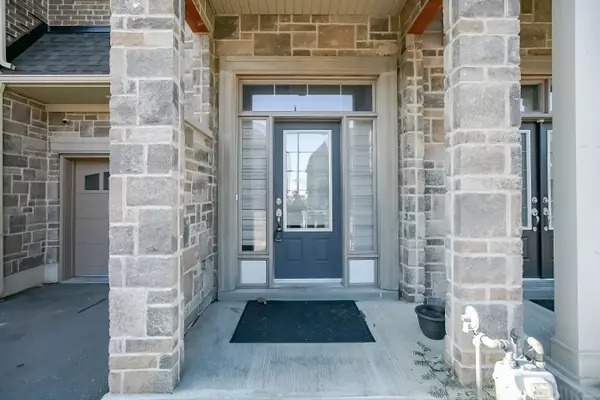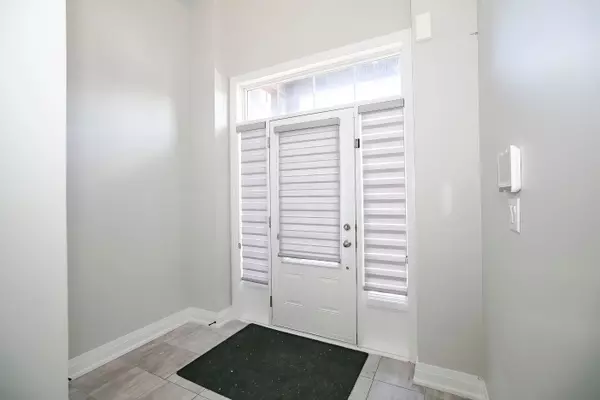REQUEST A TOUR If you would like to see this home without being there in person, select the "Virtual Tour" option and your agent will contact you to discuss available opportunities.
In-PersonVirtual Tour

$ 3,500
Active
34 Dalbeattie DR Brampton, ON L6Y 0E3
4 Beds
3 Baths
UPDATED:
11/12/2024 11:22 PM
Key Details
Property Type Townhouse
Sub Type Att/Row/Townhouse
Listing Status Active
Purchase Type For Rent
Approx. Sqft 2000-2500
MLS Listing ID W10417474
Style 2-Storey
Bedrooms 4
Property Description
Stunning Townhouse With Approx 2200 Sqft Available For Lease In Most Desirable Location Of L6Y Postal Code. Hardwood On Main Floor And Hall Way Upstairs, 9 Feet Ceilings, Separate Family and Living. Huge Elegant Kitchen With S/S Appliances, Lots Of Counter And Cupboard Space. Oak Staircase Leading To Four Spacious Bedrooms. Master Bedroom W/His/Her Closet. Walk-In Linen Closet, Laundry On Upper Floor. Steps Away From Grocery Stores, Parks, Schools, Restaurants, All Major Banks, Public Transportation. Great For Commuters Near Hwy 401/407.
Location
State ON
County Peel
Area Bram West
Rooms
Family Room Yes
Basement Unfinished
Kitchen 1
Interior
Interior Features None
Cooling Central Air
Fireplace Yes
Heat Source Electric
Exterior
Garage Available
Garage Spaces 2.0
Pool None
Waterfront No
Roof Type Asphalt Shingle
Total Parking Spaces 2
Building
Unit Features Fenced Yard,Golf,Greenbelt/Conservation,Lake/Pond,Library,Park
Foundation Concrete
Listed by ROYAL LEPAGE CERTIFIED REALTY






