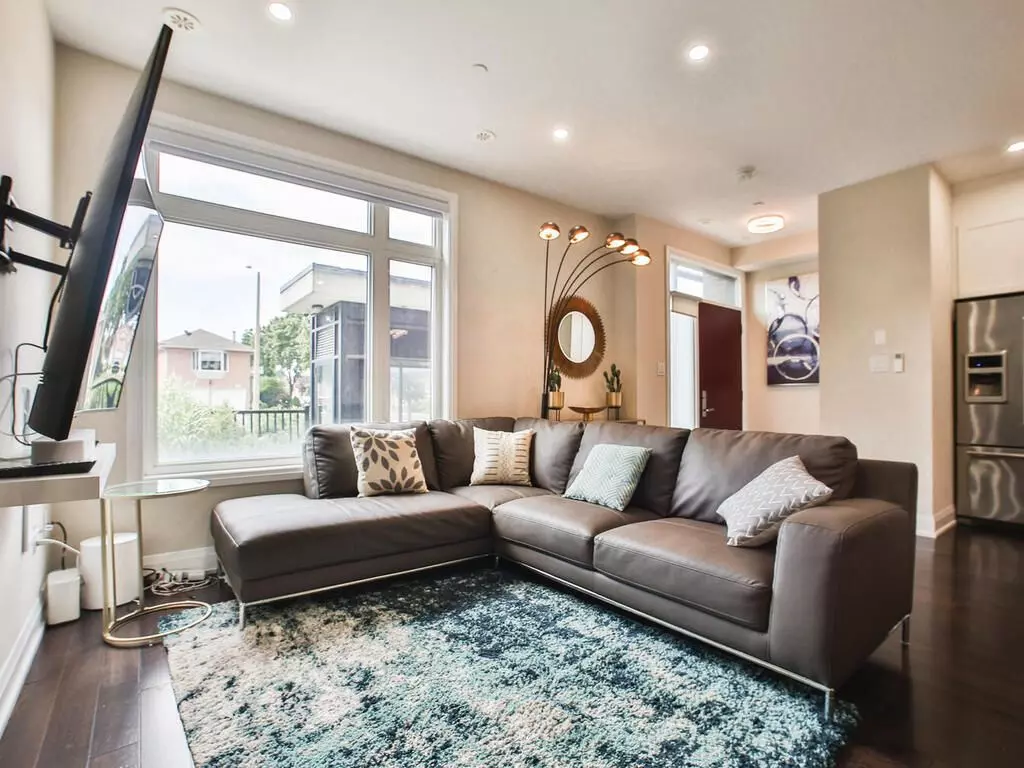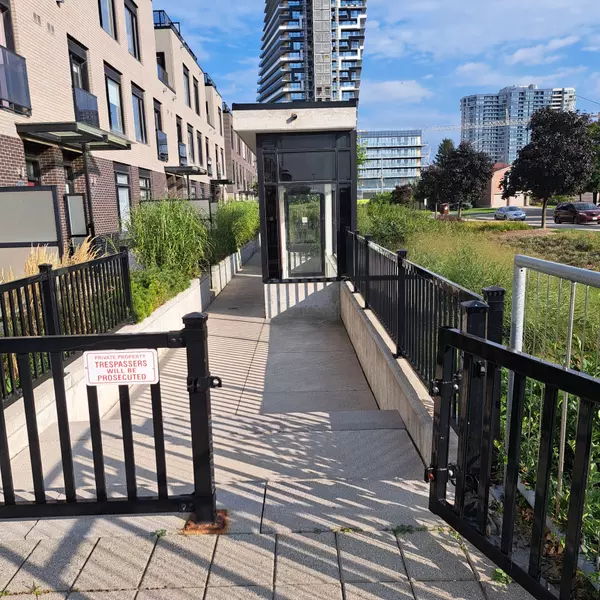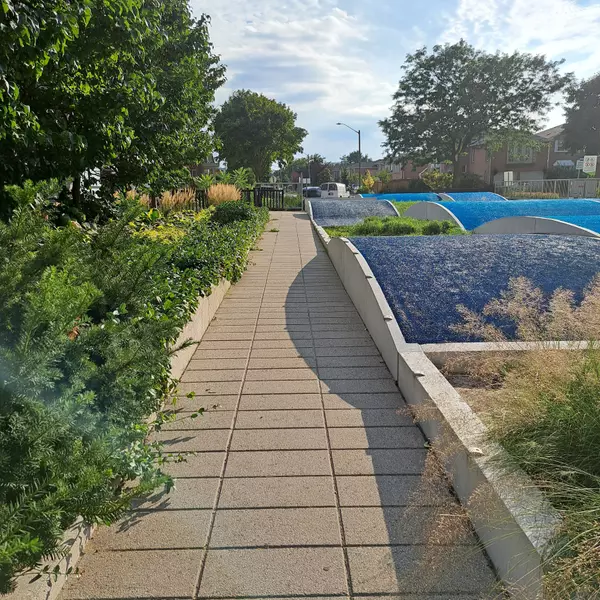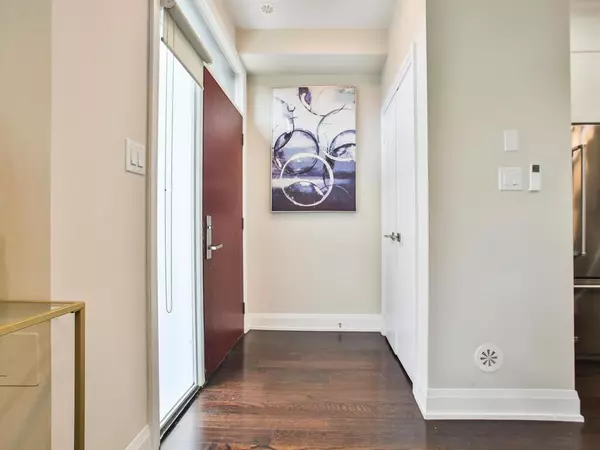REQUEST A TOUR If you would like to see this home without being there in person, select the "Virtual Tour" option and your agent will contact you to discuss available opportunities.
In-PersonVirtual Tour

$ 4,000
Active
4030 Parkside Village DR #8 Mississauga, ON L5B 0K2
3 Beds
3 Baths
UPDATED:
11/20/2024 10:01 PM
Key Details
Property Type Condo
Sub Type Condo Townhouse
Listing Status Active
Purchase Type For Rent
Approx. Sqft 1600-1799
MLS Listing ID W10414810
Style 3-Storey
Bedrooms 3
Property Description
Experience modern luxury in a prime location! This stunning 3-bedroom townhouse offers sleek design and an unbeatable location in City Centre, close to Square One. With 1,676 sq. ft. of refined living space, this home features 9-ft smooth ceilings, elegant hardwood floors, and stylish pot lights. The gourmet kitchen impresses with stainless steel appliances, a GAS stove, quartz countertops, upgraded cabinetry, and a deep sink. The expansive third-floor master suite is your private retreat, complete with a luxurious 4-piece ensuite, a huge walk-in closet, and a private balcony. Two additional spacious bedrooms, a second-floor laundry room, and two alcoves enhance this homes appeal. Enjoy outdoor living on the spacious rooftop terrace with a gas line for BBQs. TWO owned side by side parking spots are next to an over-sized storage room. In pristine condition and move-in ready, this townhouse offers privacy, comfort, and easy access to major highways, public transit unity!
Location
State ON
County Peel
Area Creditview
Rooms
Family Room No
Basement None
Kitchen 1
Interior
Interior Features Other
Cooling Central Air
Fireplace No
Heat Source Gas
Exterior
Garage Underground
Waterfront No
Total Parking Spaces 2
Building
Story A
Unit Features Hospital,Library,Park,Place Of Worship,Public Transit,School
Locker Owned
Others
Pets Description Restricted
Listed by ROYAL LEPAGE SIGNATURE REALTY






