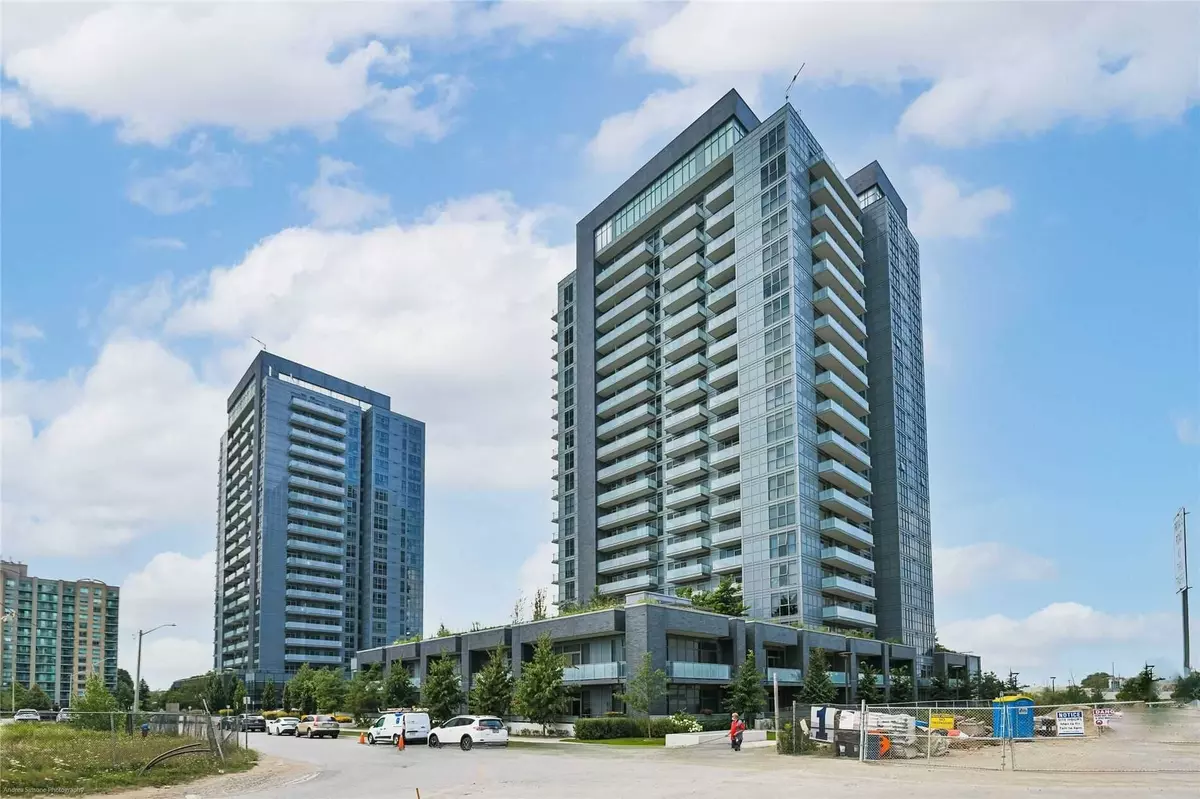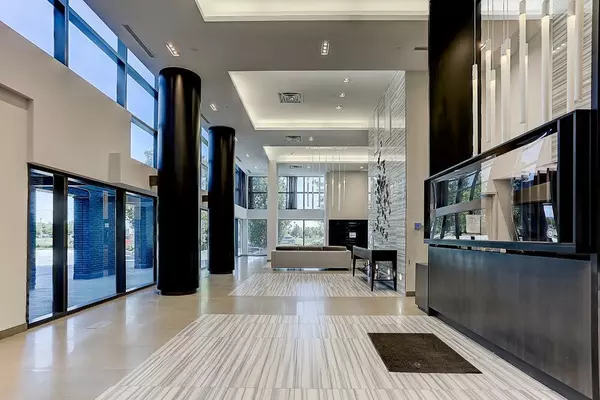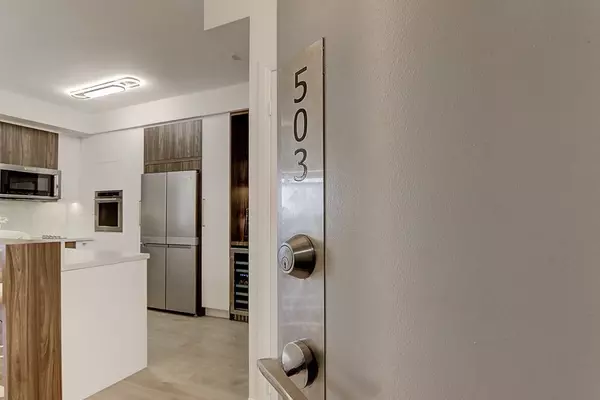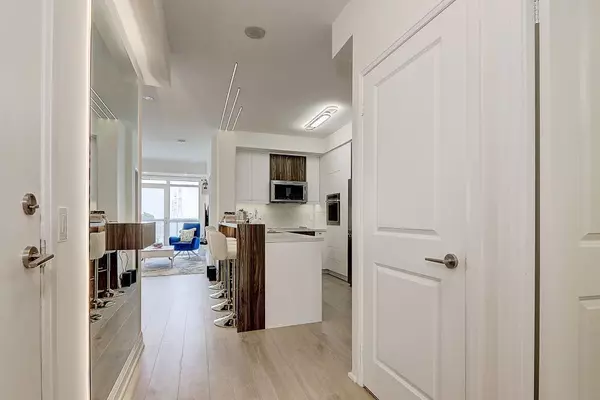
55 Oneida CRES #503 Richmond Hill, ON L4B 0E8
2 Beds
2 Baths
UPDATED:
11/21/2024 04:55 PM
Key Details
Property Type Condo
Sub Type Condo Apartment
Listing Status Active
Purchase Type For Sale
Approx. Sqft 800-899
MLS Listing ID N10408451
Style Apartment
Bedrooms 2
HOA Fees $846
Annual Tax Amount $2,961
Tax Year 2024
Property Description
Location
State ON
County York
Area Langstaff
Rooms
Family Room Yes
Basement None
Kitchen 1
Separate Den/Office 1
Interior
Interior Features Bar Fridge, Carpet Free, Primary Bedroom - Main Floor
Cooling Central Air
Fireplace No
Heat Source Gas
Exterior
Exterior Feature Lawn Sprinkler System, Patio, Landscaped
Garage None
Waterfront No
View Clear
Roof Type Flat
Total Parking Spaces 1
Building
Story 5
Unit Features Library,Park,Public Transit,Rec./Commun.Centre,School,School Bus Route
Locker Owned
Others
Security Features Carbon Monoxide Detectors
Pets Description Restricted






